3024 Warfield Estates Place, Chester, VA 23831
Local realty services provided by:ERA Woody Hogg & Assoc.
3024 Warfield Estates Place,Chester, VA 23831
$379,900
- 3 Beds
- 3 Baths
- 1,908 sq. ft.
- Single family
- Active
Upcoming open houses
- Sat, Aug 3011:00 am - 01:00 pm
Listed by:monica kincaid
Office:exp realty llc.
MLS#:2522810
Source:RV
Price summary
- Price:$379,900
- Price per sq. ft.:$199.11
About this home
Welcome to 3024 Warfield Estates Place—a perfect blend of charm, updates, and everyday low maintenance. This 3-bedroom, 2.5-bathroom home offers 1,900 sq ft of living space designed for both everyday ease and special occasions. Tucked into the sought-after Warfield Estates community in Chester, it’s a home that has been lovingly updated so you can simply move in and enjoy. Over the last few years, the big investments have already been made; Roof (2021), Water Heater (2022), and a fully encapsulated crawl space bring peace of mind for years to come. Inside, the large living room provides plenty of space for gathering, the eat-in kitchen is perfect for casual meals, and the formal dining room sets the stage for holidays and special occasions. The renovated bathrooms are fresh, modern, and thoughtfully designed, while the home’s warm, flowing layout makes entertaining and daily life equally effortless. Outdoors, a sense of pride greets you at every turn—lush landscaping, a full irrigation system, shed, and newly poured concrete patio and walkways create a perfect setting for morning coffee, summer barbecues, or simply watching the seasons change. When you need extra space, the cedar-lined walk-up attic above the garage offers storage that’s as beautiful as it is functional. Close to great shopping, restaurants and parks! All of this is just 15 minutes to DLA and 21 minutes to Fort Lee, offering both comfort and convenience. This isn’t just a house—it’s the kind of home you can grow into, relax in, and feel proud to share. Come see why 3024 Warfield Estates Place might just be the one you’ve been waiting for.
Contact an agent
Home facts
- Year built:2000
- Listing ID #:2522810
- Added:1 day(s) ago
- Updated:August 28, 2025 at 05:54 PM
Rooms and interior
- Bedrooms:3
- Total bathrooms:3
- Full bathrooms:2
- Half bathrooms:1
- Living area:1,908 sq. ft.
Heating and cooling
- Cooling:Central Air, Electric
- Heating:Electric, Heat Pump
Structure and exterior
- Roof:Shingle
- Year built:2000
- Building area:1,908 sq. ft.
- Lot area:0.35 Acres
Schools
- High school:Thomas Dale
- Middle school:Elizabeth Davis
- Elementary school:Curtis
Utilities
- Water:Public
- Sewer:Public Sewer
Finances and disclosures
- Price:$379,900
- Price per sq. ft.:$199.11
- Tax amount:$3,370 (2024)
New listings near 3024 Warfield Estates Place
- New
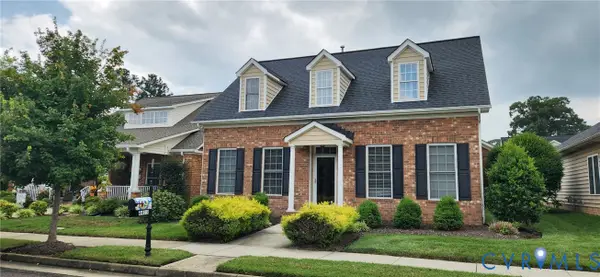 $399,950Active3 beds 3 baths1,876 sq. ft.
$399,950Active3 beds 3 baths1,876 sq. ft.4413 Village Garden Circle, Chesterfield, VA 23831
MLS# 2522287Listed by: NEXTHOME ADVANTAGE - New
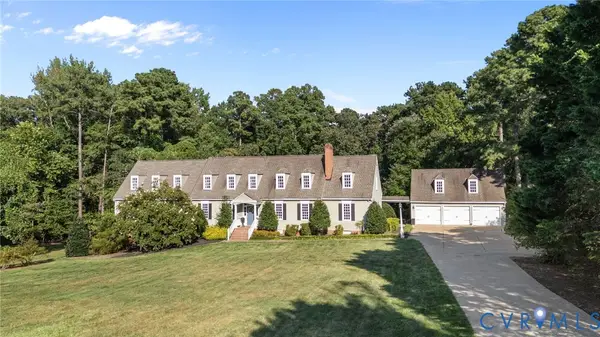 $1,350,000Active6 beds 6 baths6,866 sq. ft.
$1,350,000Active6 beds 6 baths6,866 sq. ft.10905 Chalkley Road, Chester, VA 23831
MLS# 2524014Listed by: THE HOGAN GROUP REAL ESTATE - Open Sat, 12 to 2pmNew
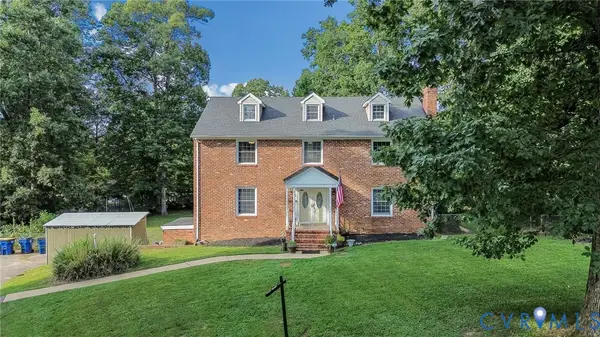 $485,000Active5 beds 4 baths3,829 sq. ft.
$485,000Active5 beds 4 baths3,829 sq. ft.4204 N Cresthill Court, Chester, VA 23831
MLS# 2524109Listed by: REAL BROKER LLC - New
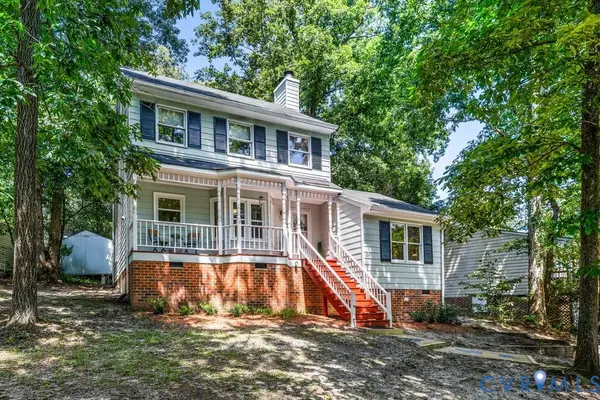 $340,000Active3 beds 3 baths1,786 sq. ft.
$340,000Active3 beds 3 baths1,786 sq. ft.3210 Castlebury Drive, Chester, VA 23831
MLS# 2522092Listed by: THE RICK COX REALTY GROUP - Open Sun, 12 to 2pmNew
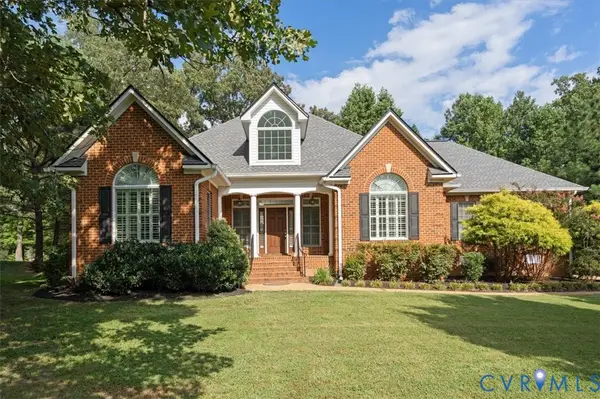 $649,000Active4 beds 3 baths3,411 sq. ft.
$649,000Active4 beds 3 baths3,411 sq. ft.4507 Wellington Farms Drive, Chester, VA 23831
MLS# 2523442Listed by: KELLER WILLIAMS REALTY - New
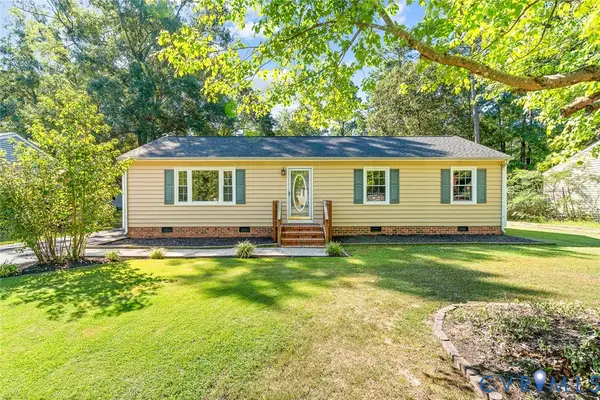 $295,000Active3 beds 2 baths1,200 sq. ft.
$295,000Active3 beds 2 baths1,200 sq. ft.3105 Lalonde Drive, Chester, VA 23831
MLS# 2523826Listed by: PROVIDENCE HILL REAL ESTATE  $479,900Active3 beds 2 baths1,688 sq. ft.
$479,900Active3 beds 2 baths1,688 sq. ft.5142 Vulcan Court, Chester, VA 23831
MLS# 2514154Listed by: EAGLE REALTY OF VIRGINIA- New
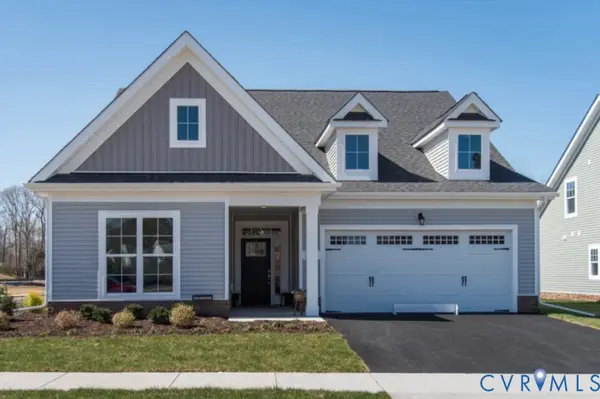 $514,663Active3 beds 2 baths1,734 sq. ft.
$514,663Active3 beds 2 baths1,734 sq. ft.5001 Stavley Road, Chester, VA 23831
MLS# 2523894Listed by: EAGLE REALTY OF VIRGINIA - New
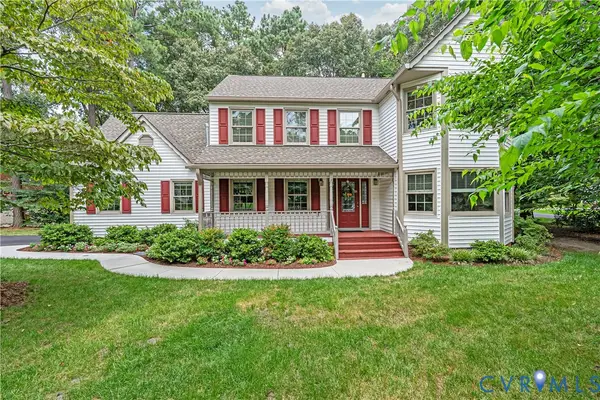 $394,950Active4 beds 3 baths2,200 sq. ft.
$394,950Active4 beds 3 baths2,200 sq. ft.4700 Split Creek Court, Chester, VA 23831
MLS# 2522672Listed by: LONG & FOSTER REALTORS
