3210 Castlebury Drive, Chester, VA 23831
Local realty services provided by:ERA Woody Hogg & Assoc.
3210 Castlebury Drive,Chester, VA 23831
$340,000
- 3 Beds
- 3 Baths
- 1,786 sq. ft.
- Single family
- Active
Listed by:rick cox
Office:the rick cox realty group
MLS#:2522092
Source:RV
Price summary
- Price:$340,000
- Price per sq. ft.:$190.37
About this home
Turn Key ready for YOU!!! Don't miss this amazing starter home in the heart of Chester! Owner has done many upgrades inside and out...including New floors throughout almost the entire home. New HVAC and Refrigerator, Light Fixtures and Paint. New Front Porch Steps, Railing and Rear Patio. Home and driveway have been power washed as well. 3 large bedrooms upstairs with walk in closet in Primary Bedroom.
Eat in Kitchen, Formal Dining Room and spacious Great Room with Gas Fireplace. Separate, very private Living Room that could also be a large office with another Wood Burning Fireplace. Private Backyard with Shed that has power. Back of the yard has privacy Fence which could be extended. 2 car carport adds great coverage at the end of your driveway. Convenient to shopping, restaurants, Rt288 and I-95. This home is full of charm. Must see it for yourself.
Contact an agent
Home facts
- Year built:1984
- Listing ID #:2522092
- Added:1 day(s) ago
- Updated:August 27, 2025 at 11:54 PM
Rooms and interior
- Bedrooms:3
- Total bathrooms:3
- Full bathrooms:2
- Half bathrooms:1
- Living area:1,786 sq. ft.
Heating and cooling
- Cooling:Electric, Heat Pump
- Heating:Electric, Heat Pump
Structure and exterior
- Roof:Shingle
- Year built:1984
- Building area:1,786 sq. ft.
- Lot area:0.24 Acres
Schools
- High school:Thomas Dale
- Middle school:Elizabeth Davis
- Elementary school:Curtis
Utilities
- Water:Public
- Sewer:Public Sewer
Finances and disclosures
- Price:$340,000
- Price per sq. ft.:$190.37
- Tax amount:$2,627 (2024)
New listings near 3210 Castlebury Drive
- New
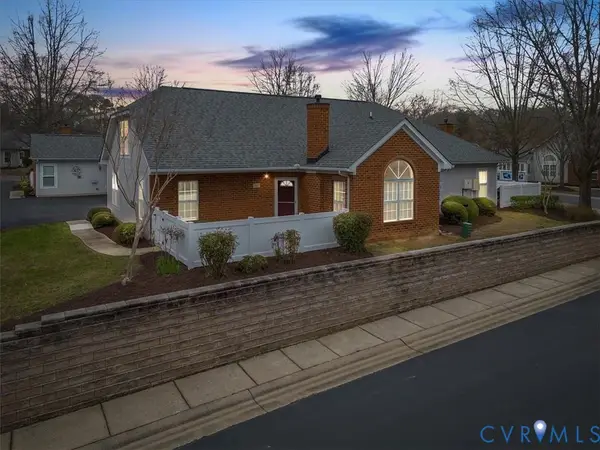 $330,000Active3 beds 3 baths1,725 sq. ft.
$330,000Active3 beds 3 baths1,725 sq. ft.3327 Stone Manor Circle, Chester, VA 23831
MLS# 2524083Listed by: LIZ MOORE & ASSOCIATES - New
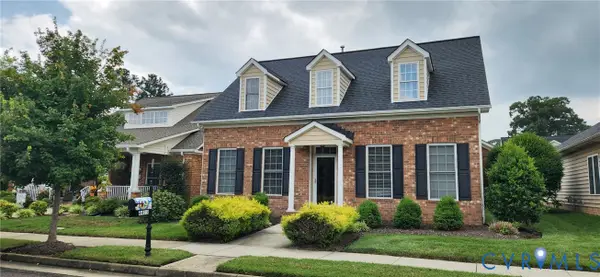 $399,950Active3 beds 3 baths1,876 sq. ft.
$399,950Active3 beds 3 baths1,876 sq. ft.4413 Village Garden Circle, Chesterfield, VA 23831
MLS# 2522287Listed by: NEXTHOME ADVANTAGE - New
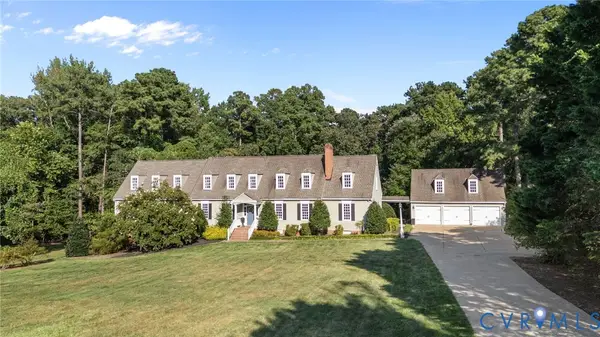 $1,350,000Active6 beds 6 baths6,866 sq. ft.
$1,350,000Active6 beds 6 baths6,866 sq. ft.10905 Chalkley Road, Chester, VA 23831
MLS# 2524014Listed by: THE HOGAN GROUP REAL ESTATE - Open Sat, 11am to 1pmNew
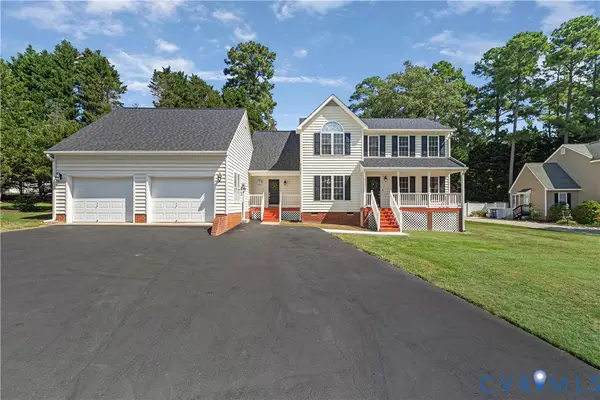 $379,900Active3 beds 3 baths1,908 sq. ft.
$379,900Active3 beds 3 baths1,908 sq. ft.3024 Warfield Estates Place, Chester, VA 23831
MLS# 2522810Listed by: EXP REALTY LLC - Open Sat, 12 to 2pmNew
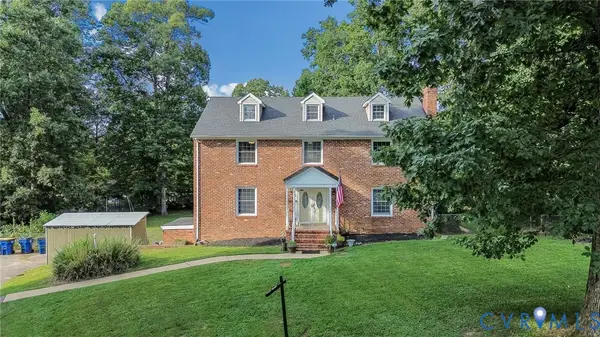 $485,000Active5 beds 4 baths3,829 sq. ft.
$485,000Active5 beds 4 baths3,829 sq. ft.4204 N Cresthill Court, Chester, VA 23831
MLS# 2524109Listed by: REAL BROKER LLC - Open Sun, 12 to 2pmNew
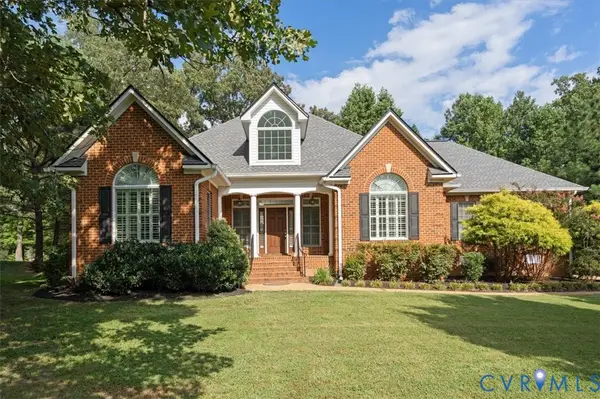 $649,000Active4 beds 3 baths3,411 sq. ft.
$649,000Active4 beds 3 baths3,411 sq. ft.4507 Wellington Farms Drive, Chester, VA 23831
MLS# 2523442Listed by: KELLER WILLIAMS REALTY - New
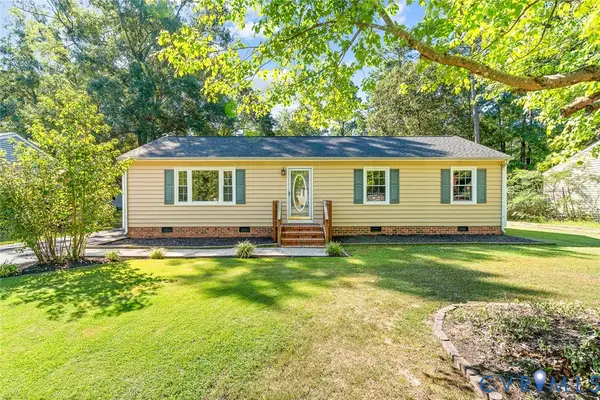 $295,000Active3 beds 2 baths1,200 sq. ft.
$295,000Active3 beds 2 baths1,200 sq. ft.3105 Lalonde Drive, Chester, VA 23831
MLS# 2523826Listed by: PROVIDENCE HILL REAL ESTATE  $479,900Active3 beds 2 baths1,688 sq. ft.
$479,900Active3 beds 2 baths1,688 sq. ft.5142 Vulcan Court, Chester, VA 23831
MLS# 2514154Listed by: EAGLE REALTY OF VIRGINIA- New
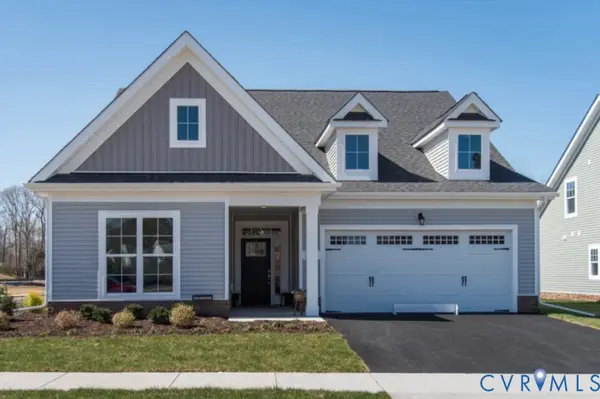 $514,663Active3 beds 2 baths1,734 sq. ft.
$514,663Active3 beds 2 baths1,734 sq. ft.5001 Stavley Road, Chester, VA 23831
MLS# 2523894Listed by: EAGLE REALTY OF VIRGINIA
