4507 Wellington Farms Drive, Chester, VA 23831
Local realty services provided by:Napier Realtors ERA
Upcoming open houses
- Sun, Aug 3112:00 pm - 02:00 pm
Listed by:kristin wood
Office:keller williams realty
MLS#:2523442
Source:RV
Price summary
- Price:$649,000
- Price per sq. ft.:$190.27
- Monthly HOA dues:$13.33
About this home
Welcome to 4507 Wellington Farms Drive, where executive-level living meets timeless craftsmanship in one of Chester’s most desirable and rapidly growing areas. Surrounded by established, well-built homes, this property offers not only elegance and comfort but also exceptional equity potential with the ongoing development in the region.
This 4-bedroom, 2.5-bath home is designed for both functionality and sophistication. The flexible bonus room over the garage offers endless possibilities—an additional bedroom, private office, home gym, or theater space. A walk-in attic adds valuable storage, while the sun-filled den addition with vaulted ceiling creates an inviting space for gathering and entertaining.
The floor plan is thoughtfully appointed with a formal dining room, a versatile breezeway room (perfect for an office, playroom, or fitness area), and a welcoming living room featuring floor-to-ceiling custom built-ins flanking the fireplace. The heart of the home is the kitchen, complete with a central island, upgraded stainless steel appliances, and plenty of counter and cabinet space. For added convenience, the refrigerator, washer, and dryer all convey with the property.
Recent updates include fresh paint throughout, new carpet, and gleaming hardwood floors, making this home move-in ready.
Outside, enjoy the peace and quiet of a meticulously maintained neighborhood while being just minutes from shopping, dining, major highways, and top-rated schools.
4507 Wellington Farms Drive is more than a home—it’s a lifestyle, combining quality, space, and location in one exceptional package.
Contact an agent
Home facts
- Year built:2001
- Listing ID #:2523442
- Added:2 day(s) ago
- Updated:August 26, 2025 at 11:55 PM
Rooms and interior
- Bedrooms:4
- Total bathrooms:3
- Full bathrooms:2
- Half bathrooms:1
- Living area:3,411 sq. ft.
Heating and cooling
- Cooling:Central Air
- Heating:Forced Air, Natural Gas
Structure and exterior
- Roof:Asphalt, Shingle
- Year built:2001
- Building area:3,411 sq. ft.
- Lot area:0.58 Acres
Schools
- High school:Bird
- Middle school:Salem
- Elementary school:Ecoff
Utilities
- Water:Public
- Sewer:Public Sewer
Finances and disclosures
- Price:$649,000
- Price per sq. ft.:$190.27
- Tax amount:$5,192 (2024)
New listings near 4507 Wellington Farms Drive
- New
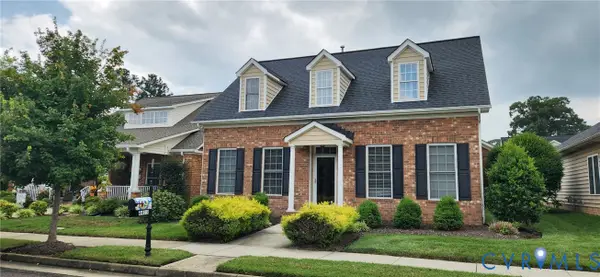 $399,950Active3 beds 3 baths1,876 sq. ft.
$399,950Active3 beds 3 baths1,876 sq. ft.4413 Village Garden Circle, Chesterfield, VA 23831
MLS# 2522287Listed by: NEXTHOME ADVANTAGE - New
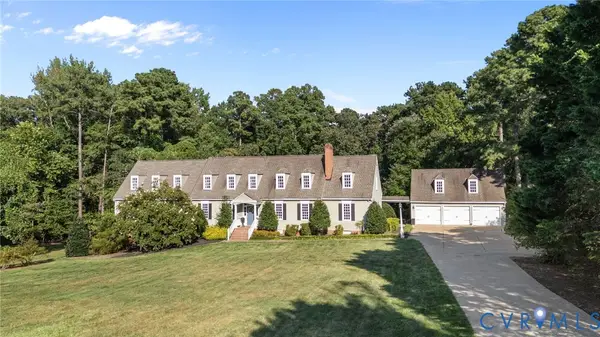 $1,350,000Active6 beds 6 baths6,866 sq. ft.
$1,350,000Active6 beds 6 baths6,866 sq. ft.10905 Chalkley Road, Chester, VA 23831
MLS# 2524014Listed by: THE HOGAN GROUP REAL ESTATE - Open Sat, 11am to 1pmNew
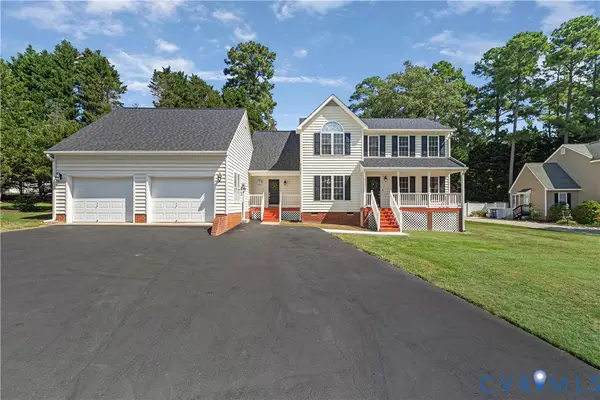 $379,900Active3 beds 3 baths1,908 sq. ft.
$379,900Active3 beds 3 baths1,908 sq. ft.3024 Warfield Estates Place, Chester, VA 23831
MLS# 2522810Listed by: EXP REALTY LLC - Open Sat, 12 to 2pmNew
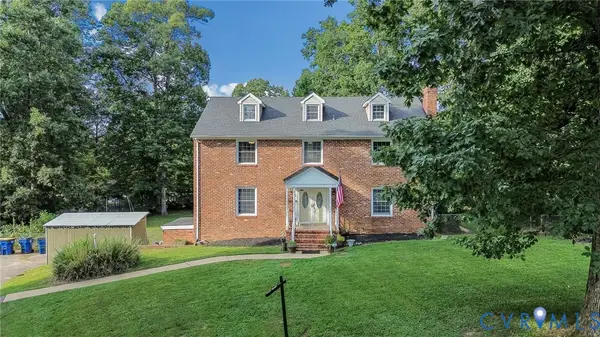 $485,000Active5 beds 4 baths3,829 sq. ft.
$485,000Active5 beds 4 baths3,829 sq. ft.4204 N Cresthill Court, Chester, VA 23831
MLS# 2524109Listed by: REAL BROKER LLC - New
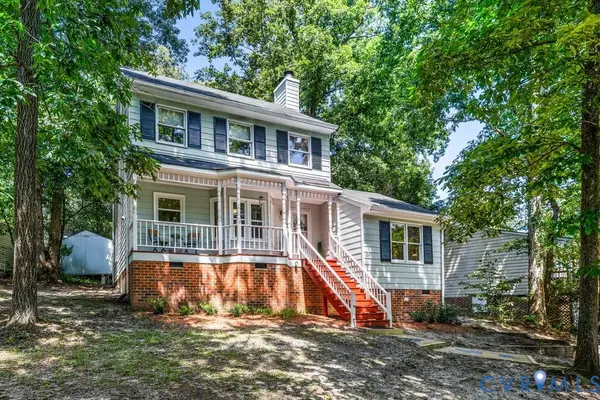 $340,000Active3 beds 3 baths1,786 sq. ft.
$340,000Active3 beds 3 baths1,786 sq. ft.3210 Castlebury Drive, Chester, VA 23831
MLS# 2522092Listed by: THE RICK COX REALTY GROUP - New
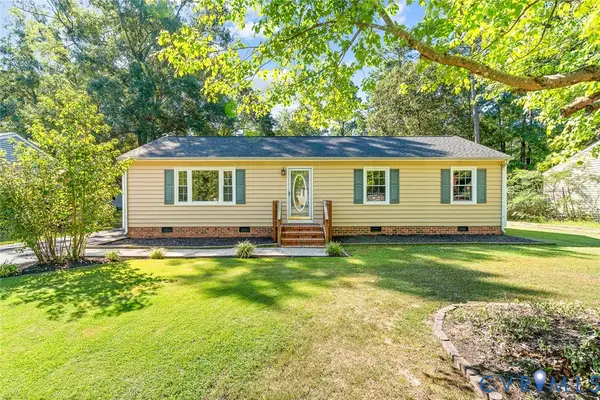 $295,000Active3 beds 2 baths1,200 sq. ft.
$295,000Active3 beds 2 baths1,200 sq. ft.3105 Lalonde Drive, Chester, VA 23831
MLS# 2523826Listed by: PROVIDENCE HILL REAL ESTATE  $479,900Active3 beds 2 baths1,688 sq. ft.
$479,900Active3 beds 2 baths1,688 sq. ft.5142 Vulcan Court, Chester, VA 23831
MLS# 2514154Listed by: EAGLE REALTY OF VIRGINIA- New
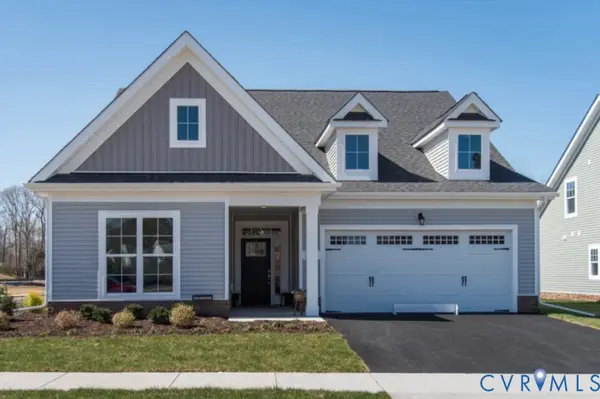 $514,663Active3 beds 2 baths1,734 sq. ft.
$514,663Active3 beds 2 baths1,734 sq. ft.5001 Stavley Road, Chester, VA 23831
MLS# 2523894Listed by: EAGLE REALTY OF VIRGINIA - New
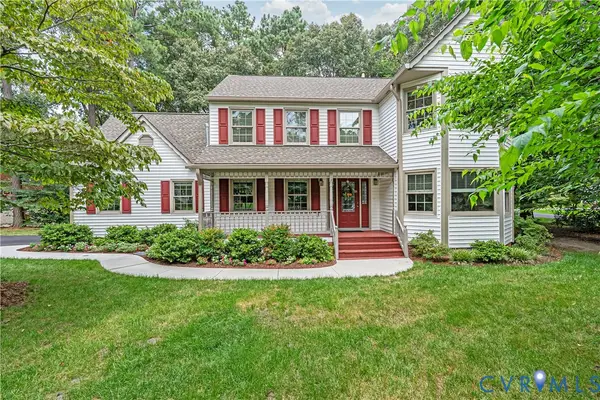 $394,950Active4 beds 3 baths2,200 sq. ft.
$394,950Active4 beds 3 baths2,200 sq. ft.4700 Split Creek Court, Chester, VA 23831
MLS# 2522672Listed by: LONG & FOSTER REALTORS
