10008 Brittonwood Drive, Dale, VA 23237
Local realty services provided by:Napier Realtors ERA
10008 Brittonwood Drive,North Chesterfield, VA 23237
$352,000
- 4 Beds
- 2 Baths
- 1,797 sq. ft.
- Single family
- Active
Listed by:jenny maraghy
Office:compass
MLS#:2529982
Source:RV
Price summary
- Price:$352,000
- Price per sq. ft.:$195.88
About this home
Totally renovated just two years ago, this 4-bedroom, 2-full-bath Cape is filled with charm and thoughtful updates from top to bottom. With nearly 1,800 sq. ft., it offers flexible living options — enjoy a first-floor primary bedroom, or make the upstairs two-bedroom, one-bath layout, your private retreat or guest hideaway. This adorable home is move-in ready and designed for easy care inside and out, featuring vinyl siding and luxury new vinyl plank flooring throughout both levels. The spacious eat-in kitchen shines with granite countertops, stainless-steel appliances, and a laundry nook with newer washer and dryer conveniently tucked away. The living-room fireplace adds a cozy focal point for relaxing evenings or entertaining friends. Both bathrooms have been updated with modern fixtures and fresh finishes, and there’s ample closet space throughout. Even the main water line was replaced, giving you peace of mind and great-tasting water. Step outside to enjoy two porches — front and back — plus a fenced backyard oasis originally designed with “Mr. Leo the Pug” in mind! A new white fence encloses a safe and stylish outdoor space for pets or play, complete with a shed, deck furniture, and a table fire pit that all convey. Located in Chesterfield County, this home offers excellent schools and a prime location just minutes from Route 288, Iron Bridge Road, Hopkins Road and Chippenham Parkway — with only a 24-minute drive to downtown Richmond for theaters, concerts, and award-winning restaurants. It’s truly like a brand-new home inside, offering comfort, convenience, and character in one irresistible package. Don’t miss your chance to see it. Welcome home!
Contact an agent
Home facts
- Year built:1989
- Listing ID #:2529982
- Added:3 day(s) ago
- Updated:November 03, 2025 at 12:51 AM
Rooms and interior
- Bedrooms:4
- Total bathrooms:2
- Full bathrooms:2
- Living area:1,797 sq. ft.
Heating and cooling
- Cooling:Central Air
- Heating:Electric, Heat Pump
Structure and exterior
- Roof:Shingle
- Year built:1989
- Building area:1,797 sq. ft.
- Lot area:0.36 Acres
Schools
- High school:Bird
- Middle school:Salem
- Elementary school:Ecoff
Utilities
- Water:Public
- Sewer:Public Sewer
Finances and disclosures
- Price:$352,000
- Price per sq. ft.:$195.88
- Tax amount:$2,758 (2025)
New listings near 10008 Brittonwood Drive
- New
 $317,500Active3 beds 2 baths1,296 sq. ft.
$317,500Active3 beds 2 baths1,296 sq. ft.4825 Stanley Drive, North Chesterfield, VA 23234
MLS# 2529986Listed by: 1ST CLASS REAL ESTATE PREMIER HOMES - New
 $380,000Active3 beds 3 baths1,884 sq. ft.
$380,000Active3 beds 3 baths1,884 sq. ft.6142 Ironstone Drive, North Chesterfield, VA 23234
MLS# 2530301Listed by: COMPASS - New
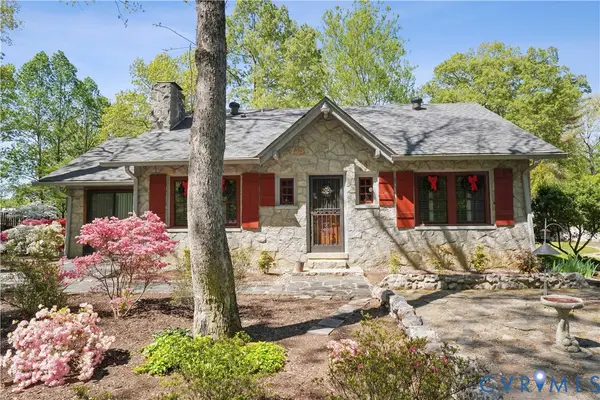 $375,000Active4 beds 2 baths2,610 sq. ft.
$375,000Active4 beds 2 baths2,610 sq. ft.3811 Lake Hills Road, Chesterfield, VA 23234
MLS# 2530488Listed by: REAL BROKER LLC - New
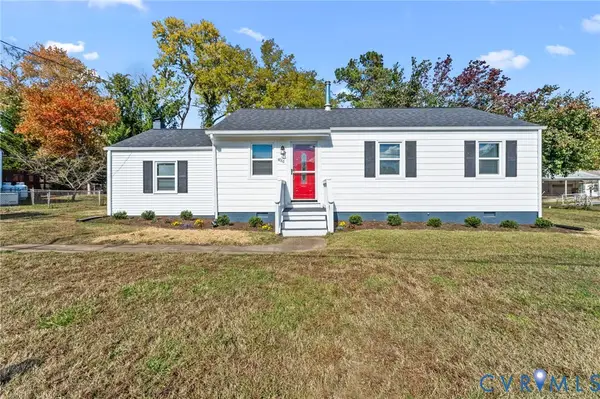 $279,900Active3 beds 1 baths1,156 sq. ft.
$279,900Active3 beds 1 baths1,156 sq. ft.4016 Wannee Way, Chesterfield, VA 23237
MLS# 2530438Listed by: THE HOGAN GROUP REAL ESTATE - New
 $364,900Active3 beds 3 baths1,544 sq. ft.
$364,900Active3 beds 3 baths1,544 sq. ft.4468 Braden Woods Drive, Chesterfield, VA 23832
MLS# 2529185Listed by: KELLER WILLIAMS REALTY - New
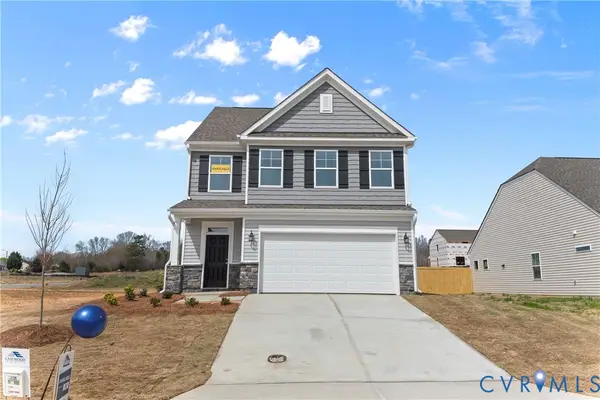 $436,869Active3 beds 3 baths2,381 sq. ft.
$436,869Active3 beds 3 baths2,381 sq. ft.6018 Jackline Run, Chesterfield, VA 23234
MLS# 2530232Listed by: KELLER WILLIAMS REALTY - New
 $348,000Active3 beds 2 baths1,652 sq. ft.
$348,000Active3 beds 2 baths1,652 sq. ft.4803 E Gurney Court, Chesterfield, VA 23237
MLS# 2530329Listed by: LONG & FOSTER REALTORS - New
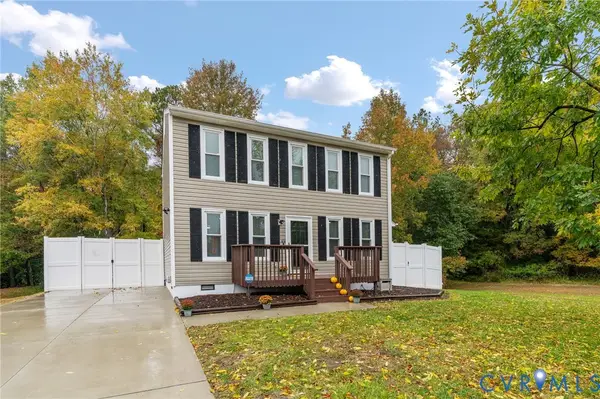 $350,000Active3 beds 2 baths1,414 sq. ft.
$350,000Active3 beds 2 baths1,414 sq. ft.9206 Greatbridge Road, North Chesterfield, VA 23237
MLS# 2528659Listed by: LONG & FOSTER REALTORS - New
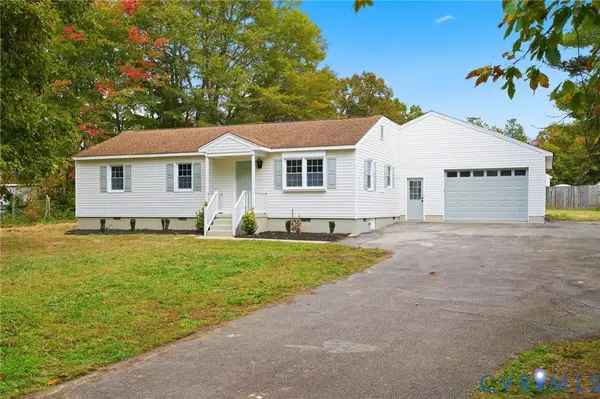 $375,000Active3 beds 2 baths1,409 sq. ft.
$375,000Active3 beds 2 baths1,409 sq. ft.5581 Onnies Drive, Chesterfield, VA 23832
MLS# 2529752Listed by: REAL BROKER LLC
