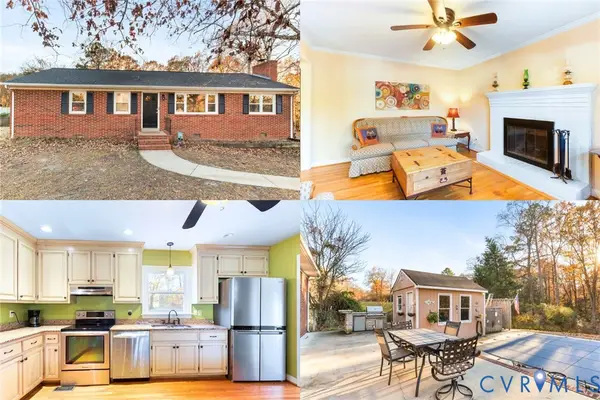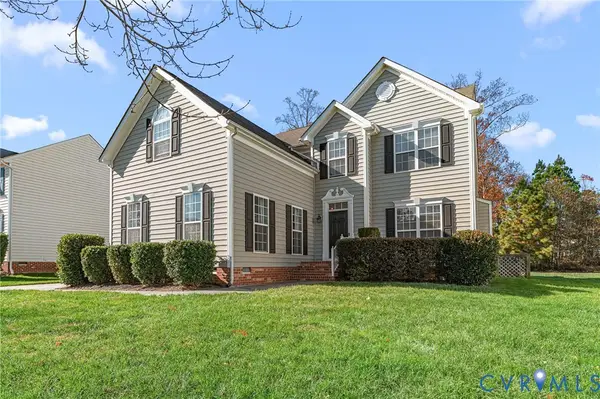5206 Hallmark Drive, Dale, VA 23234
Local realty services provided by:ERA Real Estate Professionals
5206 Hallmark Drive,Chesterfield, VA 23234
$324,900
- 4 Beds
- 3 Baths
- 1,776 sq. ft.
- Single family
- Pending
Listed by: barbara bosoni
Office: high net worth properties
MLS#:2517796
Source:RV
Price summary
- Price:$324,900
- Price per sq. ft.:$182.94
About this home
Fall is almost here and with it another kind of fall...and this home's price has "fallen" a total of $20,000. What a sweet deal! What better time is there to get in a new home before the holidays get here. Think of what you will get with this 2 story house....a full back porch where I am guessing you will spend lots of hours reading, dreaming or just chillin on a porch swing or a comfy chair and that's just for starters. This lovely move in ready home features 1776 sq foot of living space made up of a spacious great room with a corner fireplace, a door to the back porch and is open to the fully equipped kitchen with lots of cabinets, countertop space & all the appliances you will need. Adjoining the kitchen is a dining room with chair railing & double doors to the back porch. Keep going through the door to the right and find a formal living room with chair railing or you can use it as an office...it's your choice. Upstairs find 3 nicely sized bedrooms all served by a full hall bathroom and the primary bedroom with CF amd adjoining bathroom and a door to the walk-up attic with lots of storage space. The entire interior of the house has bee freshly painted and all 4 bedrooms have new carpet as does the hallway and stairs to the 2nd floor. Don't just dream about a home like this one....make it your own...think cool fall evenings on the back porch just chillin' and in the winter, a cozy family room where you can warm up by the fire in the corner fireplace. Oh yeah, it's time to make your dreams come true!
Contact an agent
Home facts
- Year built:1979
- Listing ID #:2517796
- Added:134 day(s) ago
- Updated:November 20, 2025 at 08:58 AM
Rooms and interior
- Bedrooms:4
- Total bathrooms:3
- Full bathrooms:2
- Half bathrooms:1
- Living area:1,776 sq. ft.
Heating and cooling
- Cooling:Attic Fan, Central Air, Electric, Heat Pump
- Heating:Electric, Heat Pump
Structure and exterior
- Year built:1979
- Building area:1,776 sq. ft.
- Lot area:0.21 Acres
Schools
- High school:Meadowbrook
- Middle school:Manchester
- Elementary school:Hening
Utilities
- Water:Public
- Sewer:Public Sewer
Finances and disclosures
- Price:$324,900
- Price per sq. ft.:$182.94
- Tax amount:$2,650 (2024)
New listings near 5206 Hallmark Drive
- New
 $500,000Active4 beds 4 baths3,907 sq. ft.
$500,000Active4 beds 4 baths3,907 sq. ft.4709 Southmoor Road, Chesterfield, VA 23234
MLS# 2531925Listed by: SAMSON PROPERTIES - New
 $344,900Active3 beds 2 baths1,821 sq. ft.
$344,900Active3 beds 2 baths1,821 sq. ft.5325 Meadoway Road, Chesterfield, VA 23234
MLS# 2531813Listed by: BHG BASE CAMP - Open Sun, 12 to 2pmNew
 $375,000Active3 beds 2 baths1,431 sq. ft.
$375,000Active3 beds 2 baths1,431 sq. ft.5300 Claridge Drive, Chesterfield, VA 23832
MLS# 2530696Listed by: KELLER WILLIAMS REALTY - New
 $374,999Active3 beds 2 baths1,869 sq. ft.
$374,999Active3 beds 2 baths1,869 sq. ft.6640 Way Point Drive, Chester, VA 23234
MLS# 2531360Listed by: THE HOGAN GROUP REAL ESTATE - New
 $375,000Active4 beds 2 baths1,674 sq. ft.
$375,000Active4 beds 2 baths1,674 sq. ft.5359 Qualla Road, Chesterfield, VA 23832
MLS# 2531240Listed by: COMPASS - New
 $438,000Active4 beds 3 baths2,021 sq. ft.
$438,000Active4 beds 3 baths2,021 sq. ft.7125 Lake Caroline Drive, Chesterfield, VA 23832
MLS# 2531828Listed by: LONG & FOSTER REALTORS - New
 $440,900Active4 beds 3 baths2,656 sq. ft.
$440,900Active4 beds 3 baths2,656 sq. ft.7312 Silver Mist Avenue, Chesterfield, VA 23237
MLS# 2531647Listed by: ICON REALTY GROUP - New
 $430,000Active3 beds 4 baths2,670 sq. ft.
$430,000Active3 beds 4 baths2,670 sq. ft.7936 Mill River Lane, Chesterfield, VA 23832
MLS# 2531815Listed by: NEUMANN & DUNN REAL ESTATE - New
 $415,000Active3 beds 3 baths3,120 sq. ft.
$415,000Active3 beds 3 baths3,120 sq. ft.4249 Inca Drive, North Chesterfield, VA 23237
MLS# 2531109Listed by: REAL BROKER LLC - New
 $515,000Active5 beds 3 baths2,708 sq. ft.
$515,000Active5 beds 3 baths2,708 sq. ft.8136 Fedora Drive, Chesterfield, VA 23838
MLS# 2531752Listed by: OPENDOOR BROKERAGE LLC
