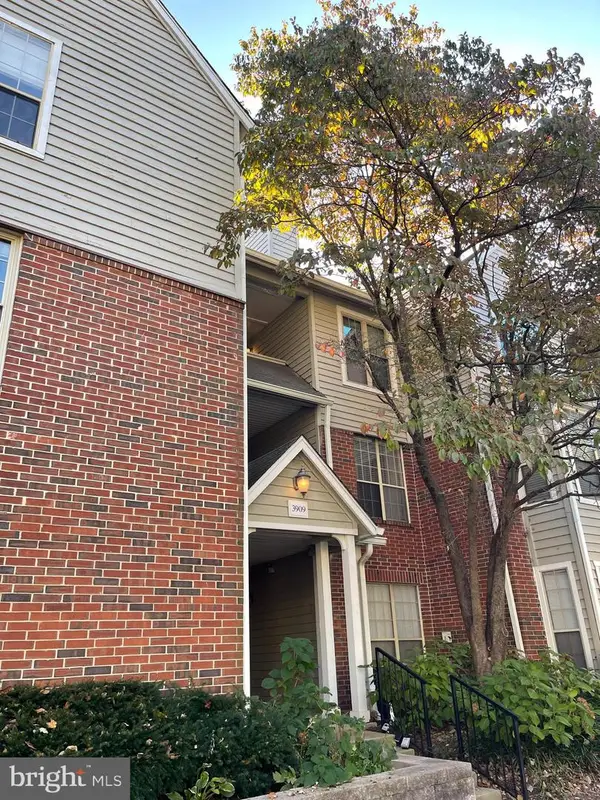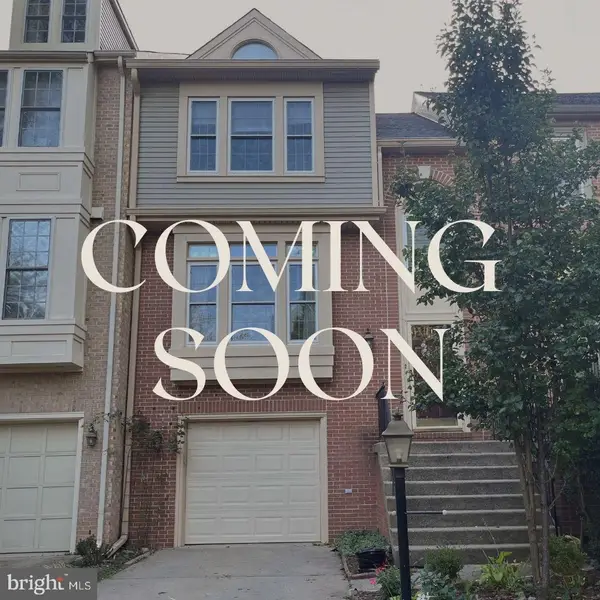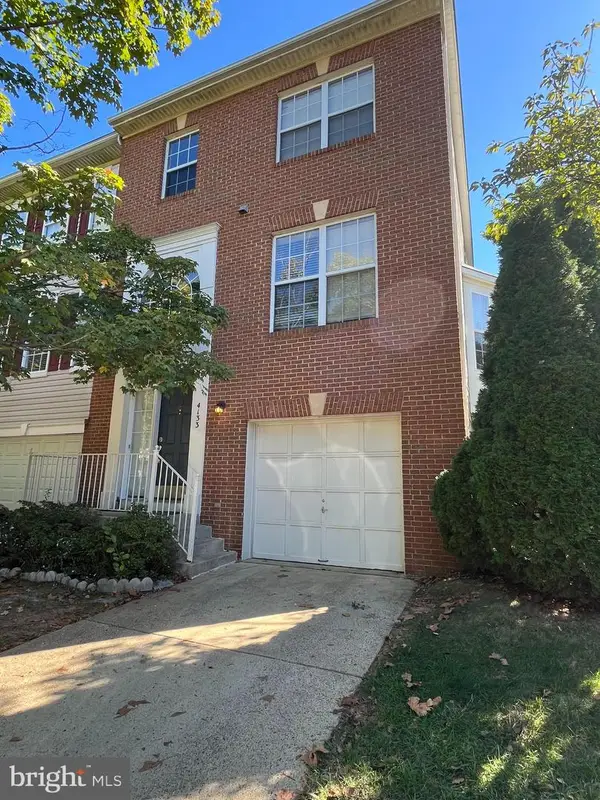11632 Pine Tree Dr, Fair Oaks, VA 22033
Local realty services provided by:ERA Central Realty Group
11632 Pine Tree Dr,Fairfax, VA 22033
$2,849,900
- 6 Beds
- 7 Baths
- 7,049 sq. ft.
- Single family
- Active
Listed by:william samson
Office:samson properties
MLS#:VAFX2236648
Source:BRIGHTMLS
Price summary
- Price:$2,849,900
- Price per sq. ft.:$404.3
About this home
***IMMEDIATE DELIVERY*** Discover "The Alexander" a luxurious new-construction home by Sekas Homes, This expansive residence features 6 bedrooms and 6.5 bathrooms, offering ample space for comfortable living. The design emphasizes seamless indoor-outdoor living, with generous outdoor entertainment areas that enhance daily life. Located in the desirable Oakton community, the home provides convenient access to Washington, D.C, via the Vienna/Fairfax GMU Metro station. Home does include basement wet bar but is a different variation of the one shown in photos. Utilities are public water, septic and propane. Waples Mill/Franklin/Oakton Pyramid. ***List price is subject to change based on current builder's change order***
Contact an agent
Home facts
- Year built:2025
- Listing ID #:VAFX2236648
- Added:165 day(s) ago
- Updated:October 08, 2025 at 01:58 PM
Rooms and interior
- Bedrooms:6
- Total bathrooms:7
- Full bathrooms:6
- Half bathrooms:1
- Living area:7,049 sq. ft.
Heating and cooling
- Cooling:Central A/C, Programmable Thermostat, Zoned
- Heating:90% Forced Air, Humidifier, Programmable Thermostat, Propane - Owned, Zoned
Structure and exterior
- Roof:Architectural Shingle
- Year built:2025
- Building area:7,049 sq. ft.
- Lot area:1.07 Acres
Schools
- High school:OAKTON
- Middle school:FRANKLIN
- Elementary school:WAPLES MILL
Utilities
- Water:Public
- Sewer:Private Septic Tank
Finances and disclosures
- Price:$2,849,900
- Price per sq. ft.:$404.3
- Tax amount:$8,809 (2024)
New listings near 11632 Pine Tree Dr
- Coming Soon
 $345,000Coming Soon2 beds 1 baths
$345,000Coming Soon2 beds 1 baths3909 Penderview Dr #1903, FAIRFAX, VA 22033
MLS# VAFX2270598Listed by: KW METRO CENTER - Coming SoonOpen Sat, 2 to 4pm
 $750,000Coming Soon3 beds 4 baths
$750,000Coming Soon3 beds 4 baths11906 Inverness Ct, FAIRFAX, VA 22033
MLS# VAFX2272768Listed by: REDFIN CORPORATION - Coming Soon
 $799,900Coming Soon4 beds 4 baths
$799,900Coming Soon4 beds 4 baths4133 Grover Glen Ct, FAIRFAX, VA 22030
MLS# VAFX2273370Listed by: CENTURY 21 NEW MILLENNIUM - Coming Soon
 $479,900Coming Soon3 beds 2 baths
$479,900Coming Soon3 beds 2 baths4139 Fountainside Ln #f-301, FAIRFAX, VA 22030
MLS# VAFX2272678Listed by: SPRING HILL REAL ESTATE, LLC. - New
 $342,000Active2 beds 1 baths876 sq. ft.
$342,000Active2 beds 1 baths876 sq. ft.12161 Penderview Ter #906, FAIRFAX, VA 22033
MLS# VAFX2272622Listed by: BETTER HOMES AND GARDENS REAL ESTATE PREMIER - Coming SoonOpen Sun, 12 to 2pm
 $424,900Coming Soon2 beds 2 baths
$424,900Coming Soon2 beds 2 baths12006 Ridge Knoll Dr #508b, FAIRFAX, VA 22033
MLS# VAFX2272904Listed by: RE/MAX EXECUTIVES - New
 $615,000Active3 beds 3 baths2,216 sq. ft.
$615,000Active3 beds 3 baths2,216 sq. ft.4579 Whittemore Pl #1242, FAIRFAX, VA 22030
MLS# VAFX2267328Listed by: EXP REALTY LLC - Coming Soon
 $525,000Coming Soon3 beds 3 baths
$525,000Coming Soon3 beds 3 baths4634 Battenburg Ln #631, FAIRFAX, VA 22030
MLS# VAFX2270284Listed by: SAMSON PROPERTIES - New
 $579,977Active3 beds 3 baths1,690 sq. ft.
$579,977Active3 beds 3 baths1,690 sq. ft.11503 Sperrin Cir #304, FAIRFAX, VA 22030
MLS# VAFX2269876Listed by: RE/MAX GATEWAY, LLC - New
 $569,000Active2 beds 2 baths1,310 sq. ft.
$569,000Active2 beds 2 baths1,310 sq. ft.3925 Fair Ridge Dr #305, FAIRFAX, VA 22033
MLS# VAFX2269974Listed by: PEARSON SMITH REALTY, LLC
