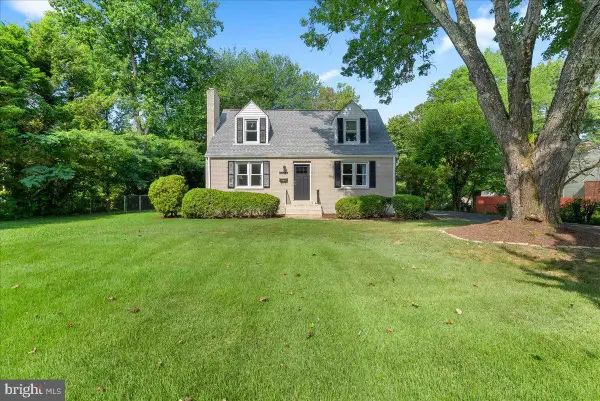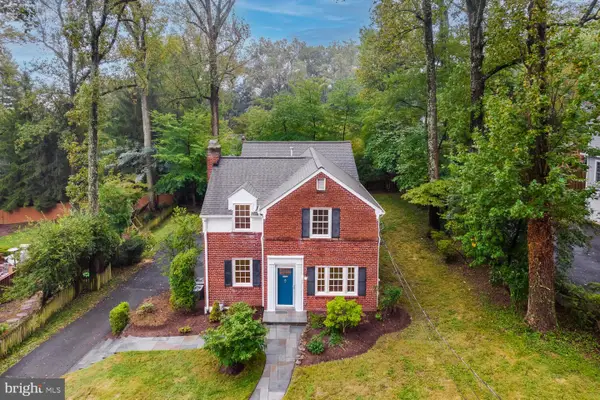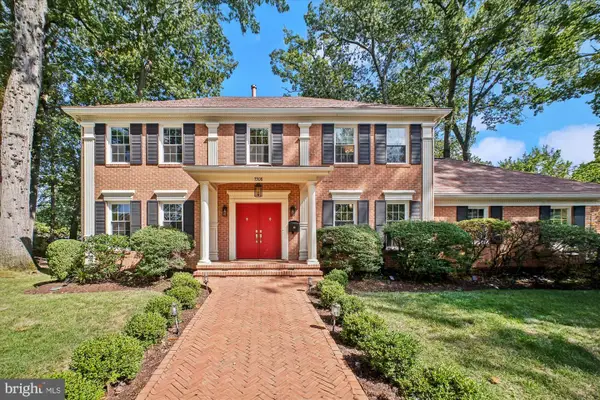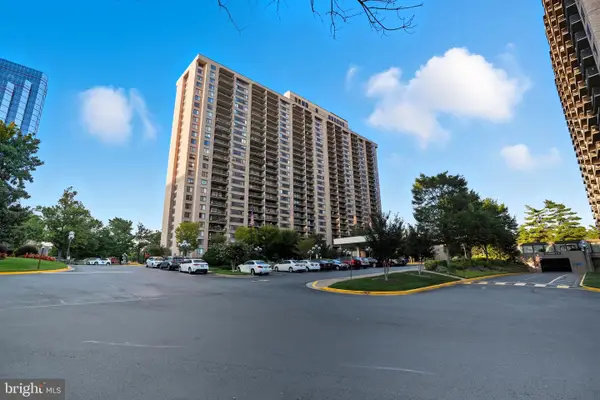6225 Cheryl Dr, FALLS CHURCH, VA 22044
Local realty services provided by:ERA Martin Associates
6225 Cheryl Dr,FALLS CHURCH, VA 22044
$870,000
- 4 Beds
- 3 Baths
- - sq. ft.
- Single family
- Sold
Listed by:nancy a bossard
Office:long & foster real estate, inc.
MLS#:VAFX2238380
Source:BRIGHTMLS
Sorry, we are unable to map this address
Price summary
- Price:$870,000
About this home
Tucked away on a quiet street in Ravenwood Park with professional landscaping surrounding it, you will be wowed by the gourmet kitchen with beautiful cherry wood cabinets to spare, two sinks, tile backsplash, a large island, stove, wall oven, microwave, warming draw and a large sub- zero refrigerator all of this with direct views of the terraced and landscaped backyard with access through a screened in porch. Other main level features are a butler’s pantry with glass door cabinets and a wine cooler with access to a huge walk-in pantry, there is a nice sized living room with a wood burning fireplace, formal dining area with built ins, and a family room with windows and lots of light. Upper level has gorgeous hardwood floors and most rooms have custom window treatments. The primary bedroom has plenty of room with its own private updated bath and custom closet, there is a secondary bedroom and a hall bath that has been updated with designer tile. The main entrance on the lower level boasts a beautiful mahogany door with stain glass. The lower level has room to spare with its two bedrooms, full bath, exercise room, laundry room and large recreation room with a fireplace. Don't miss the cedar closet. The refrigerator in the lower level conveys! HVAC main home 2021. Heat pump 2024 for kitchen addition. Hot water heater 2017.
Contact an agent
Home facts
- Year built:1958
- Listing ID #:VAFX2238380
- Added:116 day(s) ago
- Updated:September 22, 2025 at 05:55 AM
Rooms and interior
- Bedrooms:4
- Total bathrooms:3
- Full bathrooms:3
Heating and cooling
- Cooling:Ceiling Fan(s), Central A/C, Zoned
- Heating:Forced Air, Natural Gas, Zoned
Structure and exterior
- Year built:1958
Schools
- High school:JUSTICE
- Middle school:GLASGOW
- Elementary school:BAILEYS
Utilities
- Water:Public
- Sewer:Public Sewer
Finances and disclosures
- Price:$870,000
- Tax amount:$10,050 (2025)
New listings near 6225 Cheryl Dr
- Coming Soon
 $699,000Coming Soon2 beds 2 baths
$699,000Coming Soon2 beds 2 baths2937 Fairmont St, FALLS CHURCH, VA 22042
MLS# VAFX2267030Listed by: WILLIAM G. BUCK & ASSOC., INC. - New
 $5,300Active5 beds 4 baths3,050 sq. ft.
$5,300Active5 beds 4 baths3,050 sq. ft.3318 Holloman Rd, FALLS CHURCH, VA 22042
MLS# VAFX2268786Listed by: CHAMBERS THEORY, LLC - New
 $1,278,000Active5 beds 3 baths3,539 sq. ft.
$1,278,000Active5 beds 3 baths3,539 sq. ft.3706 Quaint Acres Cir, FALLS CHURCH, VA 22041
MLS# VAFX2268822Listed by: SAMSON PROPERTIES - New
 $1,489,000Active5 beds 4 baths2,762 sq. ft.
$1,489,000Active5 beds 4 baths2,762 sq. ft.2839 Meadow Ln, FALLS CHURCH, VA 22042
MLS# VAFX2268808Listed by: FAIRFAX REALTY SELECT - Open Sun, 11am to 1pmNew
 $369,500Active1 beds 1 baths890 sq. ft.
$369,500Active1 beds 1 baths890 sq. ft.7598-g Lakeside Village Dr, FALLS CHURCH, VA 22042
MLS# VAFX2268762Listed by: CIRCLE PROPERTY MANAGEMENT - Coming SoonOpen Sat, 2 to 4pm
 $1,350,000Coming Soon4 beds 4 baths
$1,350,000Coming Soon4 beds 4 baths1307 Tracy Pl, FALLS CHURCH, VA 22046
MLS# VAFA2003288Listed by: WASHINGTON FINE PROPERTIES, LLC - New
 $1,495,000Active4 beds 4 baths3,744 sq. ft.
$1,495,000Active4 beds 4 baths3,744 sq. ft.7508 Masonville Dr, FALLS CHURCH, VA 22042
MLS# VAFX2268116Listed by: COMPASS - Coming Soon
 $1,987,500Coming Soon5 beds 5 baths
$1,987,500Coming Soon5 beds 5 baths3126 Headrow Cir, FALLS CHURCH, VA 22042
MLS# VAFX2268594Listed by: SAMSON PROPERTIES - New
 $720,000Active2 beds 4 baths1,873 sq. ft.
$720,000Active2 beds 4 baths1,873 sq. ft.5936 Munson Ct, FALLS CHURCH, VA 22041
MLS# VAFX2265252Listed by: CORCORAN MCENEARNEY - New
 $319,900Active1 beds 1 baths821 sq. ft.
$319,900Active1 beds 1 baths821 sq. ft.3701 S George Mason Dr #1510n, FALLS CHURCH, VA 22041
MLS# VAFX2268516Listed by: D.S.A. PROPERTIES & INVESTMENTS LLC
