7556 Wood Mist Ln, Falls Church, VA 22043
Local realty services provided by:ERA Byrne Realty
7556 Wood Mist Ln,Falls Church, VA 22043
$535,000
- 3 Beds
- 2 Baths
- - sq. ft.
- Townhouse
- Sold
Listed by:christopher craddock
Office:exp realty, llc.
MLS#:VAFX2259010
Source:BRIGHTMLS
Sorry, we are unable to map this address
Price summary
- Price:$535,000
- Monthly HOA dues:$75
About this home
Sun-lit End Unit in Misty Woods — Welcome to this beautifully maintained end-unit townhome, perfectly positioned at the edge of the peaceful Misty Woods community for extra windows, added privacy, and only one shared wall. Bathed in natural light and full of thoughtful upgrades, this 3-bedroom, 1.5-bath home offers comfortable and convenient living in a prime Falls Church location.
The inviting main level features a cozy living room with a wood-burning fireplace and side-exposure windows unique to an end unit. Enjoy a spacious kitchen with stainless steel appliances, new quartz countertops (2023), freshly painted cabinets, a charming bay window breakfast nook, and lovely front yard views. Crown molding throughout adds a polished touch, while recessed lighting (2023) provides a modern ambiance.
Numerous updates ensure peace of mind and energy efficiency, including a new dishwasher (Nov 2023), tankless water heater (2024), HVAC and AC (2016), and a new roof (2020). Additional improvements include a new sliding glass door (2020), new shower door (2020), and re-insulated crawlspace (2021). Stylish luxury vinyl plank flooring (2020) flows throughout both levels for a cohesive, low-maintenance look.
Step outside to your private end-unit backyard oasis with a freshly painted deck and fresh landscaping (2025). It is ideal for relaxing, gardening, or hosting friends, with the added elbow room you expect from an end unit. A generous crawl space provides bonus storage, and ample guest parking adds everyday practicality.
Enjoy the best of both worlds: a serene neighborhood feel with unbeatable convenience. Located just minutes from the Mosaic District, Dunn Loring and West Falls Church Metro stations, and major commuter routes, this home is your gateway to easy living in Northern Virginia.
Contact an agent
Home facts
- Year built:1990
- Listing ID #:VAFX2259010
- Added:56 day(s) ago
- Updated:September 27, 2025 at 05:51 AM
Rooms and interior
- Bedrooms:3
- Total bathrooms:2
- Full bathrooms:1
- Half bathrooms:1
Heating and cooling
- Cooling:Central A/C
- Heating:Electric, Heat Pump(s)
Structure and exterior
- Year built:1990
Schools
- High school:MARSHALL
- Middle school:KILMER
- Elementary school:SHREVEWOOD
Utilities
- Water:Public
- Sewer:Public Sewer
Finances and disclosures
- Price:$535,000
- Tax amount:$6,582 (2025)
New listings near 7556 Wood Mist Ln
- Coming Soon
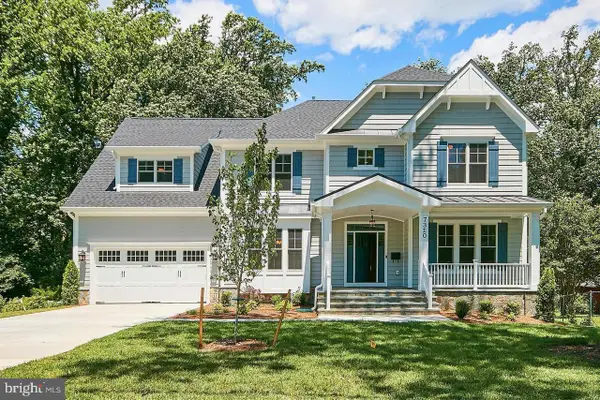 $1,999,999Coming Soon6 beds 6 baths
$1,999,999Coming Soon6 beds 6 baths7310 Hughes Ct, FALLS CHURCH, VA 22046
MLS# VAFX2269924Listed by: NATIONAL REALTY, LLC - Coming Soon
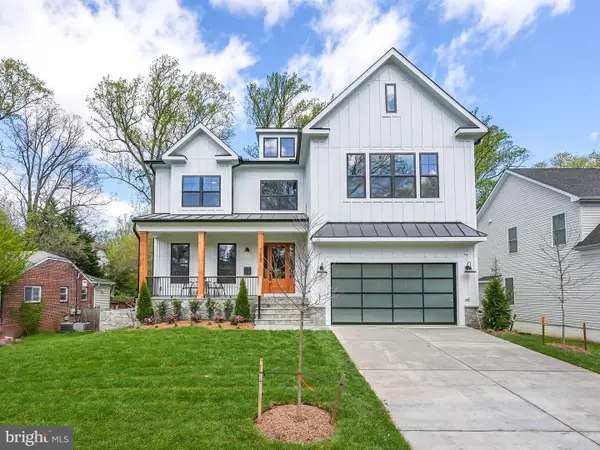 $2,275,000Coming Soon6 beds 7 baths
$2,275,000Coming Soon6 beds 7 baths7228 Allan Ave, FALLS CHURCH, VA 22046
MLS# VAFX2269630Listed by: EXP REALTY, LLC - New
 $1,799,900Active3 beds 4 baths2,377 sq. ft.
$1,799,900Active3 beds 4 baths2,377 sq. ft.677 Park Ave, FALLS CHURCH, VA 22046
MLS# VAFA2003310Listed by: URBAN PACE POLARIS, INC. - Open Sat, 11am to 1pmNew
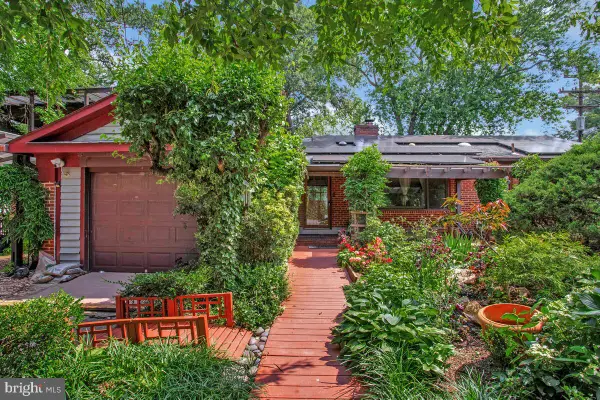 $1,400,000Active5 beds 4 baths3,994 sq. ft.
$1,400,000Active5 beds 4 baths3,994 sq. ft.997 N Sycamore St N, FALLS CHURCH, VA 22046
MLS# VAFA2003308Listed by: REAL BROKER, LLC - Open Sat, 1 to 4pmNew
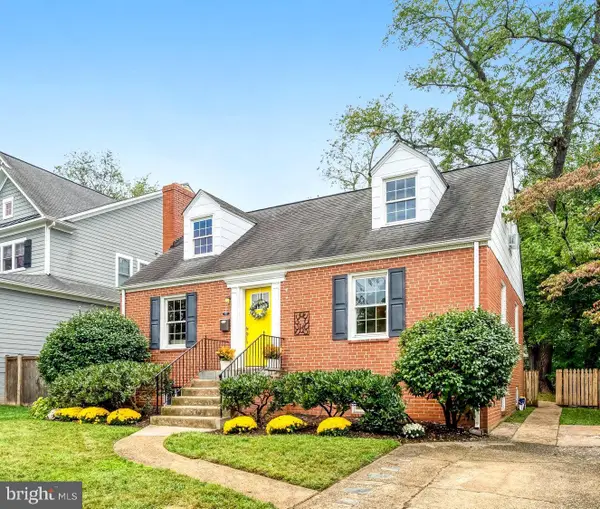 $959,950Active4 beds 3 baths2,145 sq. ft.
$959,950Active4 beds 3 baths2,145 sq. ft.107 W Cameron Rd, FALLS CHURCH, VA 22046
MLS# VAFA2003300Listed by: CORCORAN MCENEARNEY - Open Sun, 1 to 3pmNew
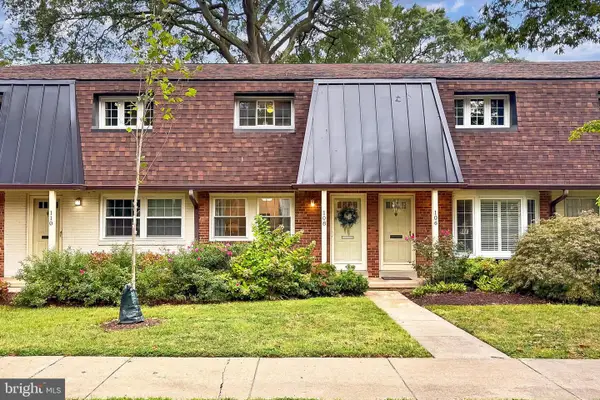 $535,000Active2 beds 2 baths784 sq. ft.
$535,000Active2 beds 2 baths784 sq. ft.108 W Annandale Rd, FALLS CHURCH, VA 22046
MLS# VAFA2003298Listed by: RE/MAX DISTINCTIVE REAL ESTATE, INC. - Open Sat, 2 to 4pmNew
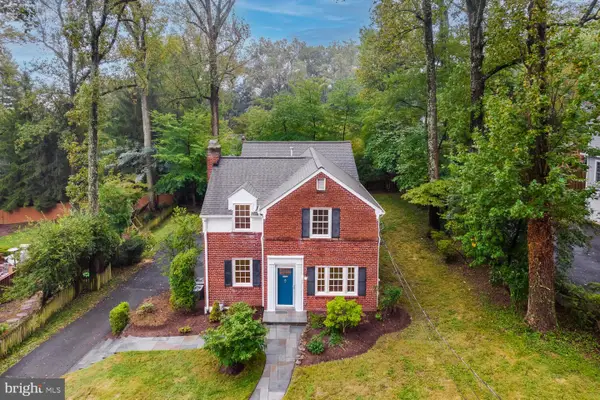 $1,350,000Active4 beds 4 baths2,610 sq. ft.
$1,350,000Active4 beds 4 baths2,610 sq. ft.1307 Tracy Pl, FALLS CHURCH, VA 22046
MLS# VAFA2003288Listed by: WASHINGTON FINE PROPERTIES, LLC - Coming Soon
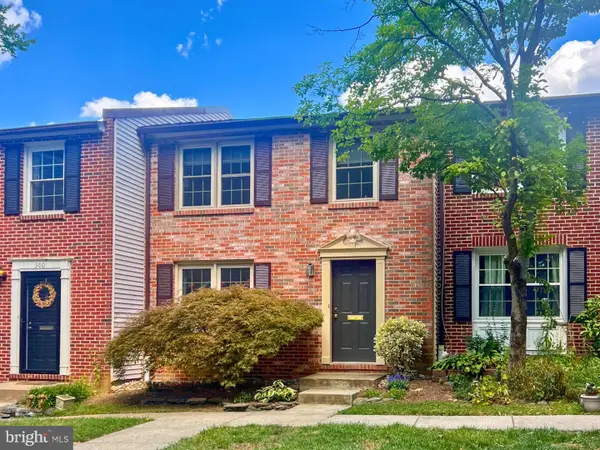 $865,000Coming Soon2 beds 3 baths
$865,000Coming Soon2 beds 3 baths298 Gundry Dr, FALLS CHURCH, VA 22046
MLS# VAFA2003272Listed by: KW METRO CENTER - New
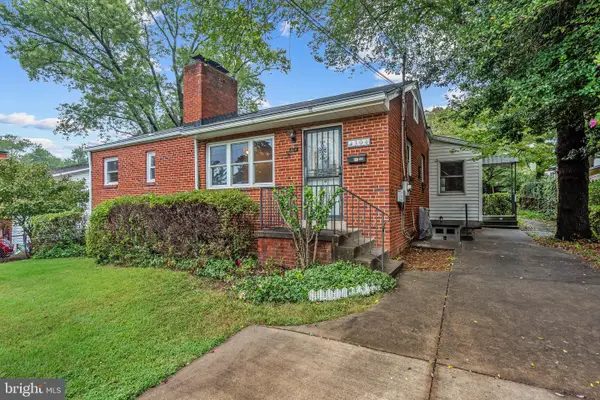 $1,200,000Active4 beds 2 baths2,779 sq. ft.
$1,200,000Active4 beds 2 baths2,779 sq. ft.304 Rollins St, FALLS CHURCH, VA 22046
MLS# VAFA2003290Listed by: WASINGER & CO PROPERTIES, LLC.  $365,000Pending2 beds 1 baths976 sq. ft.
$365,000Pending2 beds 1 baths976 sq. ft.200 N Maple Ave #302, FALLS CHURCH, VA 22046
MLS# VAFA2003284Listed by: COMPASS
