1008 Riva Ridge Dr, GREAT FALLS, VA 22066
Local realty services provided by:ERA Martin Associates
1008 Riva Ridge Dr,GREAT FALLS, VA 22066
$1,400,000
- 4 Beds
- 4 Baths
- - sq. ft.
- Single family
- Coming Soon
Upcoming open houses
- Sun, Sep 2801:00 pm - 04:00 pm
Listed by:michael wilson
Office:exp realty, llc.
MLS#:VAFX2248878
Source:BRIGHTMLS
Price summary
- Price:$1,400,000
- Monthly HOA dues:$51.25
About this home
Welcome home! This delightful home in the desirable Great Falls community has had many updates and upgrades and must be seen to be appreciated!
As you enter the home, from the foyer you will observe on the left the private office/library space with french doors and built-in shelves and the spacious dining room on the right. This room will hold even the longest extended table plus china cabinet and sideboard, as well! The wall of windows lets in so much light!
Adjacent to the dining room is the invitingly comfortable lounge space. Enjoy some music, cold beverages and appetizers while the real work happens in the adjoining kitchen, the heart of the home.
Step into the inviting kitchen which has been completely updated with white cabinets, stainless steel appliances, neutral countertops and backsplash, plus a peaceful view of the backyard through the window above the sink. There is seating at the island and space for a table in the kitchen. The spacious family room with a cozy wood burning fireplace is just beyond the kitchen. Nearby is a powder room, plus the convenient laundry/mud room, and access to the garage and side yard.
Head upstairs for more delights including neutral paint colors, ceiling fans and four large bedrooms. Relax in the luxurious primary suite with adjoining dressing area that has two walk-in closets and ensuite. The separate tub and walk in shower give a spa-like feel.
The three generously-sized bedrooms and a hall bath with double sinks finish this level.
Next head to the basement where a huge rec room awaits. There is space for a TV/gaming area, kids’ play room, creation/crafting station, as well as a den for overnight guests or a second study/workout room. The third full bath with a shower can be accessed through the den or from the main living space. You will undoubtedly find many ways to use this lower level for hours of fun!
Check out the backyard with a large deck for enjoying outdoor meals or just taking in the peaceful surroundings of the half acre fenced lot.
Upgrades include: Newly paved private road and driveway, Newer roof, radon mitigation
Come see this home and you'll decide to make it your own!
Contact an agent
Home facts
- Year built:1979
- Listing ID #:VAFX2248878
- Added:4 day(s) ago
- Updated:September 16, 2025 at 01:37 PM
Rooms and interior
- Bedrooms:4
- Total bathrooms:4
- Full bathrooms:3
- Half bathrooms:1
Heating and cooling
- Cooling:Central A/C
- Heating:Electric, Heat Pump(s)
Structure and exterior
- Roof:Composite
- Year built:1979
Schools
- High school:LANGLEY
- Middle school:COOPER
- Elementary school:FORESTVILLE
Utilities
- Water:Public
Finances and disclosures
- Price:$1,400,000
- Tax amount:$13,904 (2025)
New listings near 1008 Riva Ridge Dr
- New
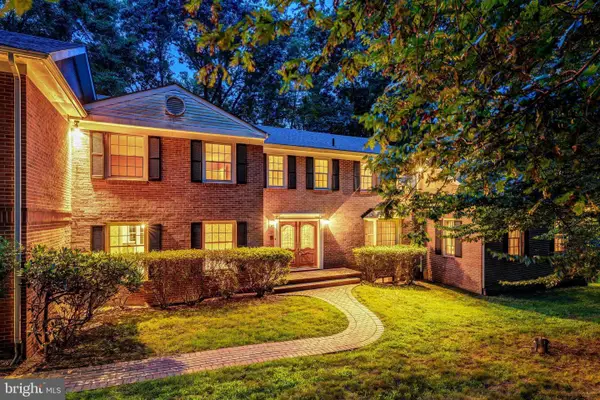 $1,499,900Active5 beds 5 baths6,114 sq. ft.
$1,499,900Active5 beds 5 baths6,114 sq. ft.11115 Streamview Ct, GREAT FALLS, VA 22066
MLS# VAFX2267842Listed by: PROPERTY COLLECTIVE - New
 $1,775,000Active6 beds 5 baths5,841 sq. ft.
$1,775,000Active6 beds 5 baths5,841 sq. ft.1050 Northfalls Ct, GREAT FALLS, VA 22066
MLS# VAFX2267292Listed by: TTR SOTHEBYS INTERNATIONAL REALTY - Coming Soon
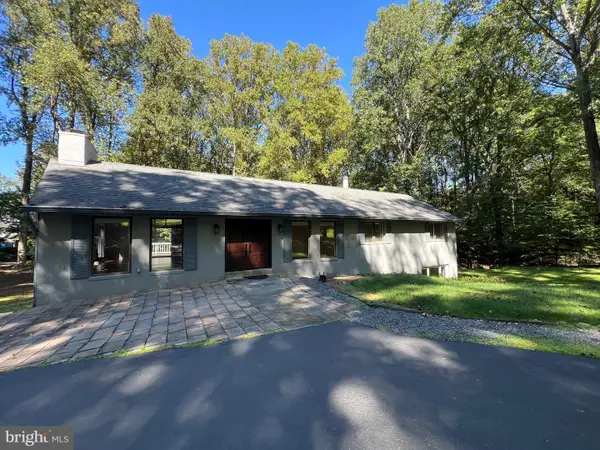 $1,300,000Coming Soon4 beds 4 baths
$1,300,000Coming Soon4 beds 4 baths247 Springvale Rd, GREAT FALLS, VA 22066
MLS# VAFX2266446Listed by: SAMSON PROPERTIES - New
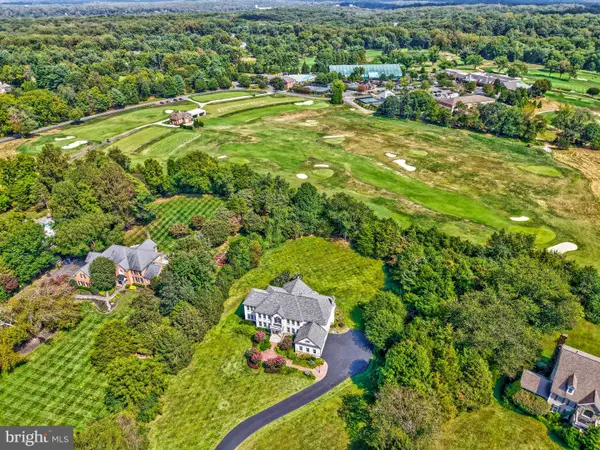 $2,700,000Active4 beds 5 baths7,187 sq. ft.
$2,700,000Active4 beds 5 baths7,187 sq. ft.401 Walker Rd, GREAT FALLS, VA 22066
MLS# VAFX2265772Listed by: LONG & FOSTER REAL ESTATE, INC. - New
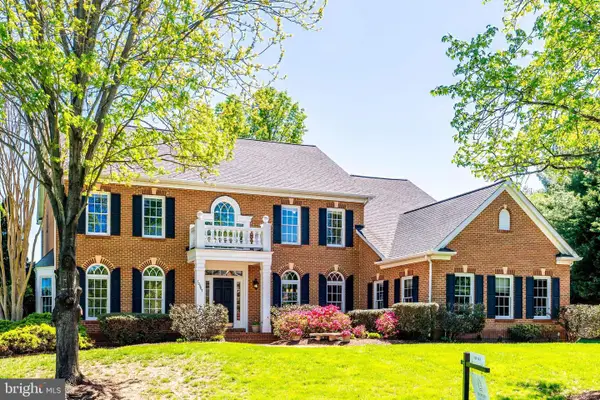 $1,899,900Active5 beds 5 baths6,314 sq. ft.
$1,899,900Active5 beds 5 baths6,314 sq. ft.10907 Great Point Ct, GREAT FALLS, VA 22066
MLS# VAFX2266424Listed by: PROPERTY COLLECTIVE - New
 $3,990,000Active12 beds 13 baths15,075 sq. ft.
$3,990,000Active12 beds 13 baths15,075 sq. ft.606 Brockman Ct, GREAT FALLS, VA 22066
MLS# VAFX2238278Listed by: SAMSON PROPERTIES - Coming Soon
 $2,795,000Coming Soon6 beds 7 baths
$2,795,000Coming Soon6 beds 7 baths9225 Vernon Dr, GREAT FALLS, VA 22066
MLS# VAFX2266042Listed by: TTR SOTHEBYS INTERNATIONAL REALTY - New
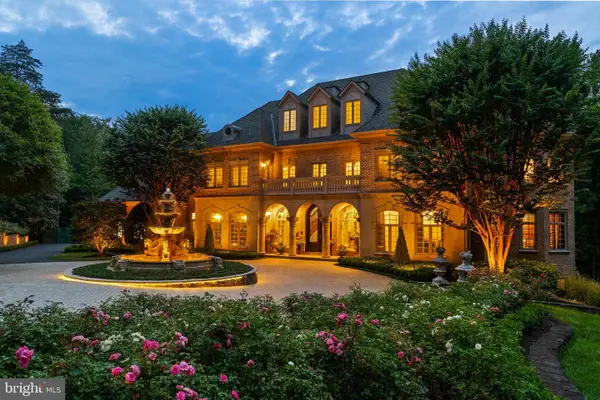 $14,000,000Active6 beds 8 baths11,222 sq. ft.
$14,000,000Active6 beds 8 baths11,222 sq. ft.9112/9120 Mine Run Dr, GREAT FALLS, VA 22066
MLS# VAFX2260256Listed by: COMPASS - Open Sat, 12 to 2pmNew
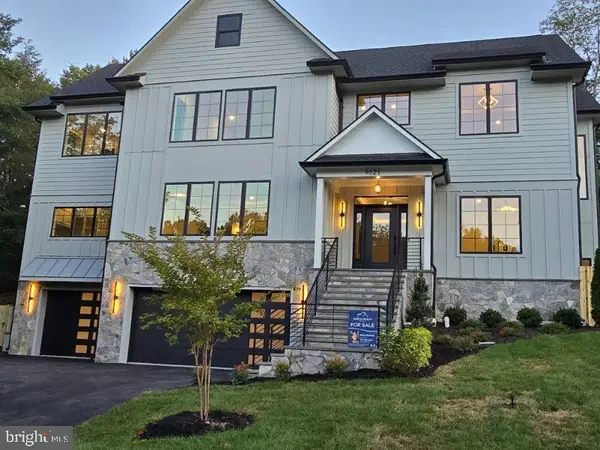 $2,690,000Active6 beds 8 baths6,555 sq. ft.
$2,690,000Active6 beds 8 baths6,555 sq. ft.9621 Locust Hill Dr, GREAT FALLS, VA 22066
MLS# VAFX2264664Listed by: FAIRFAX REALTY SELECT
