16044 Keymer Hill Ct, Hamilton, VA 20158
Local realty services provided by:ERA Cole Realty
16044 Keymer Hill Ct,Hamilton, VA 20158
$1,728,945
- 4 Beds
- 6 Baths
- 6,816 sq. ft.
- Single family
- Pending
Listed by: jennifer m riddle
Office: pearson smith realty, llc.
MLS#:VALO2106588
Source:BRIGHTMLS
Price summary
- Price:$1,728,945
- Price per sq. ft.:$253.66
About this home
**IMMEDIATE DELIVERY**
Introducing The Millwright II by Evergreene Homes an exceptional new construction opportunity in Hamilton, Virginia. The heart of horse and wine country, sits Fellows Crest, Evergreene Homes’ latest community. Consisting of 5 single family estate homes on three-acre properties. This community is greeted by beautiful views of the rolling foothills and is just a short drive from downtown Leesburg and Purcellville, where residents can enjoy boutique shopping, dining, and historic charm while still benefiting from easy access to commuter routes including Route 7, Route 9, and the Dulles Greenway.
INCLUDED FEATURES:
The Millwright II showcases our Platinum Starting Package, highlighted by a Deluxe Kitchen with 42” maple cabinetry, quartz countertops, a stainless-steel appliance package with a 36” gas cooktop, and an oversized island with seating. The kitchen flows seamlessly into the expansive family room, featuring a decorative rustic beam ceiling and a cozy gas fireplace. A formal dining room provides elegant space for entertaining, while the mudroom offers everyday convenience with built-in cubbies.
Hardwood flooring on the main level. Hardwood flooring on the upper level extending through the hallway into a luxurious Owner’s Suite, complemented by two secondary bedrooms that share a convenient buddy bath, plus an additional on suite with an attached full bathroom.
Upgraded options in this home include a morning room, a screened-in porch, a main-level in-law suite with full bath, upper-level laundry cabinetry with sink, and a finished lower level with recreation room, additional bedroom, and full bath.
EVERGREENE QUALITY:
Every Evergreene home is thoughtfully designed with features to ensure long-term comfort and peace of mind. Standard inclusions in the Millwright II include whole-house ventilation, a humidifier, electronic air cleaner, abundant recessed lighting, 2x6 framing, upgraded thermal insulation, a built-in pest control system in the exterior walls, and a best-in-class 10-year transferable builder’s warranty.
Floor plans and images are for illustrative purposes only; certain features may reflect upgrades or options not included in the base price.
Contact us today to learn more about this unique opportunity.
Contact an agent
Home facts
- Year built:2025
- Listing ID #:VALO2106588
- Added:64 day(s) ago
- Updated:November 14, 2025 at 08:39 AM
Rooms and interior
- Bedrooms:4
- Total bathrooms:6
- Full bathrooms:5
- Half bathrooms:1
- Living area:6,816 sq. ft.
Heating and cooling
- Cooling:Air Purification System, Central A/C, Heat Pump(s), Programmable Thermostat, Whole House Exhaust Ventilation, Whole House Fan
- Heating:90% Forced Air, Central, Forced Air, Humidifier, Programmable Thermostat, Propane - Owned, Zoned
Structure and exterior
- Roof:Architectural Shingle, Asphalt, Metal
- Year built:2025
- Building area:6,816 sq. ft.
- Lot area:3 Acres
Schools
- High school:LOUDOUN VALLEY
- Middle school:BLUE RIDGE
- Elementary school:KENNETH W. CULBERT
Utilities
- Water:Well
Finances and disclosures
- Price:$1,728,945
- Price per sq. ft.:$253.66
- Tax amount:$12,904 (2025)
New listings near 16044 Keymer Hill Ct
- Open Sun, 11am to 1pm
 $1,300,000Active4 beds 5 baths5,103 sq. ft.
$1,300,000Active4 beds 5 baths5,103 sq. ft.16886 Ivandale Rd, HAMILTON, VA 20158
MLS# VALO2110350Listed by: CENTURY 21 NEW MILLENNIUM 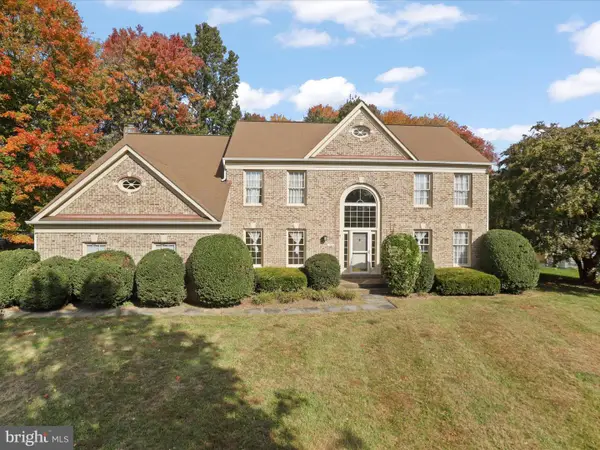 $650,000Pending4 beds 3 baths3,120 sq. ft.
$650,000Pending4 beds 3 baths3,120 sq. ft.17584 Wadell Ct, HAMILTON, VA 20158
MLS# VALO2109470Listed by: RE/MAX REALTY GROUP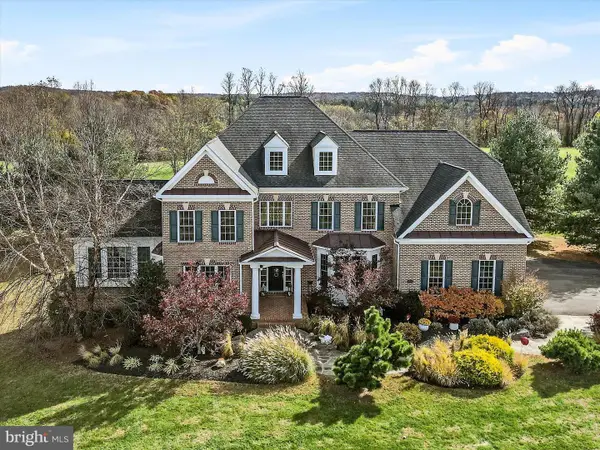 $1,595,000Active4 beds 5 baths7,915 sq. ft.
$1,595,000Active4 beds 5 baths7,915 sq. ft.16070 Sainte Marie Ct, HAMILTON, VA 20158
MLS# VALO2109832Listed by: LONG & FOSTER REAL ESTATE, INC.- Open Sat, 1 to 3pm
 $1,599,000Active4 beds 6 baths6,841 sq. ft.
$1,599,000Active4 beds 6 baths6,841 sq. ft.17348 Harmony Vista Dr, HAMILTON, VA 20158
MLS# VALO2109004Listed by: SAMSON PROPERTIES - Open Sat, 1 to 3pm
 $859,000Active4 beds 3 baths2,900 sq. ft.
$859,000Active4 beds 3 baths2,900 sq. ft.17412 Madison Ave, HAMILTON, VA 20158
MLS# VALO2108374Listed by: RE/MAX GATEWAY, LLC  $1,785,000Active6 beds 6 baths6,328 sq. ft.
$1,785,000Active6 beds 6 baths6,328 sq. ft.16720 Sommertime, HAMILTON, VA 20158
MLS# VALO2108582Listed by: PEARSON SMITH REALTY, LLC $1,785,000Active6 beds 6 baths6,328 sq. ft.
$1,785,000Active6 beds 6 baths6,328 sq. ft.16720 Sommertime Ln, HAMILTON, VA 20158
MLS# VALO2108604Listed by: PEARSON SMITH REALTY, LLC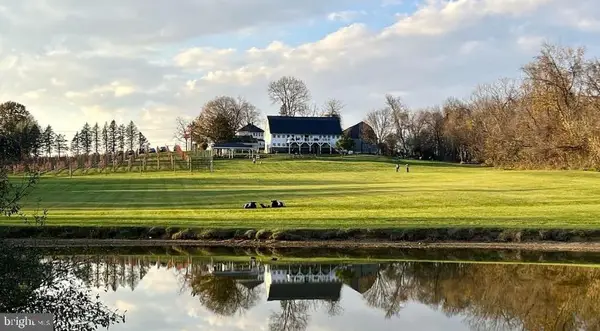 $3,495,000Pending2 beds 4 baths1,622 sq. ft.
$3,495,000Pending2 beds 4 baths1,622 sq. ft.16804 Hamilton Station Rd, HAMILTON, VA 20158
MLS# VALO2106826Listed by: WASHINGTON INTERNATIONAL SERVICE EXECUTIVES, LLC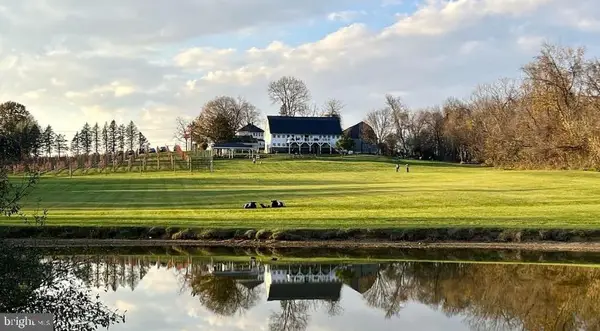 $3,495,000Pending2 beds 4 baths1,622 sq. ft.
$3,495,000Pending2 beds 4 baths1,622 sq. ft.16804 Hamilton Station Rd, HAMILTON, VA 20158
MLS# VALO2106888Listed by: WASHINGTON INTERNATIONAL SERVICE EXECUTIVES, LLC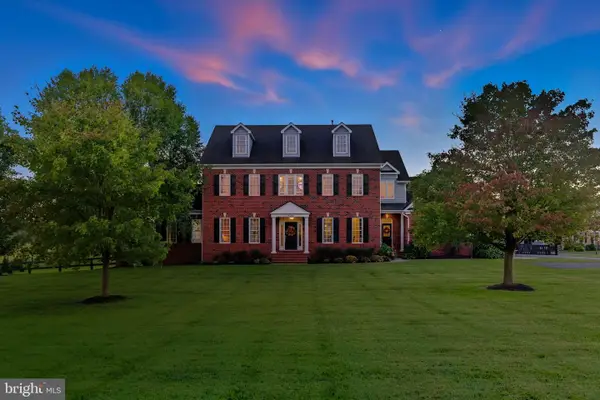 $1,350,000Pending5 beds 5 baths5,184 sq. ft.
$1,350,000Pending5 beds 5 baths5,184 sq. ft.38549 Titnore Ct, HAMILTON, VA 20158
MLS# VALO2108306Listed by: KELLER WILLIAMS REALTY
