16904 Golden Leaf Ct, HAMILTON, VA 20158
Local realty services provided by:ERA OakCrest Realty, Inc.
Listed by:kelly l gaitten
Office:berkshire hathaway homeservices penfed realty
MLS#:VALO2106084
Source:BRIGHTMLS
Price summary
- Price:$1,329,000
- Price per sq. ft.:$234.76
About this home
Welcome to your private sanctuary in the highly sought-after Golden Springs community! This custom-built home, nestled on 3 acres and backing to tranquil woods in a small enclave of only 24 homes. Well maintained home with new roof, driveway and appliances. Enjoy three finished levels designed for both luxury and everyday functionality. The main floor features a gourmet kitchen, expansive family room, and a formal dining room—perfect for both casual and formal entertaining. A cozy living room, dedicated office, and sunny sun room provide ample space for work, relaxation, and enjoying the outdoors. This level also includes a full bath and a laundry room/mudroom with an additional half bath for ultimate convenience. The lower level is an entertainer's dream, with a spacious family room that boasts a full wet bar and a fireplace, ideal for gatherings. The media room offers the perfect space for movie nights, while a hobby room provides additional versatility. For the hobbyist or anyone in need of extra storage, the equipment garage on this level adds unparalleled functionality. Step outside to your private oasis, where you'll find a screened porch, an expansive deck, and a large patio complete with a hot tub and fire pit—perfect for relaxing and entertaining in a beautiful, natural setting. Upstairs, enjoy generously sized bedrooms, including a luxurious primary suite with a sitting room and spa bathroom. Ideally located, this home offers quick access to the W&OD Trail, local wineries, breweries, restaurants, shopping, and more! You'll be just minutes away from Routes 9 and 7 and the Toll Road, with quick access to Dulles Airport (20 minutes) and just 30 miles from Washington, DC. A rare combination of privacy, luxury, and unbeatable convenience—this home is truly a must-see! Updates include new roof, carpeting on upper level and more. see complete list in documents! Love Where You Live!
Contact an agent
Home facts
- Year built:2004
- Listing ID #:VALO2106084
- Added:18 day(s) ago
- Updated:September 20, 2025 at 07:30 AM
Rooms and interior
- Bedrooms:4
- Total bathrooms:6
- Full bathrooms:5
- Half bathrooms:1
- Living area:5,661 sq. ft.
Heating and cooling
- Cooling:Central A/C
- Heating:Forced Air, Heat Pump - Gas BackUp, Propane - Owned
Structure and exterior
- Year built:2004
- Building area:5,661 sq. ft.
- Lot area:3.2 Acres
Schools
- High school:LOUDOUN COUNTY
- Middle school:BLUE RIDGE
- Elementary school:KENNETH W. CULBERT
Utilities
- Water:Well
Finances and disclosures
- Price:$1,329,000
- Price per sq. ft.:$234.76
- Tax amount:$9,032 (2025)
New listings near 16904 Golden Leaf Ct
- Open Sun, 11am to 1pmNew
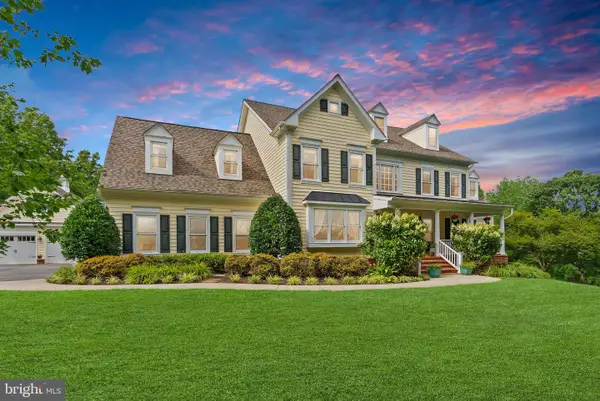 $1,850,000Active6 beds 6 baths6,328 sq. ft.
$1,850,000Active6 beds 6 baths6,328 sq. ft.16720 Sommertime Ln, HAMILTON, VA 20158
MLS# VALO2107272Listed by: PEARSON SMITH REALTY, LLC - New
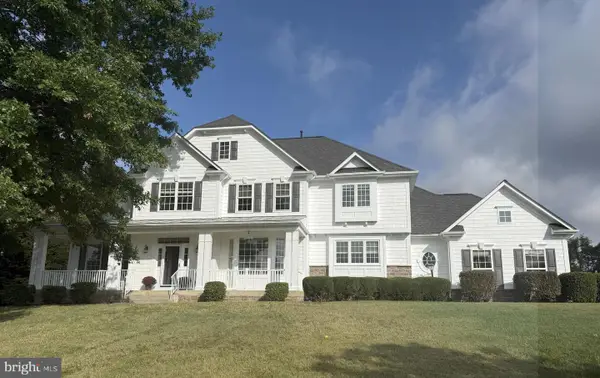 $1,430,000Active5 beds 5 baths5,120 sq. ft.
$1,430,000Active5 beds 5 baths5,120 sq. ft.38332 Stone Eden Dr, HAMILTON, VA 20158
MLS# VALO2107204Listed by: TURNER REALTY LLC - New
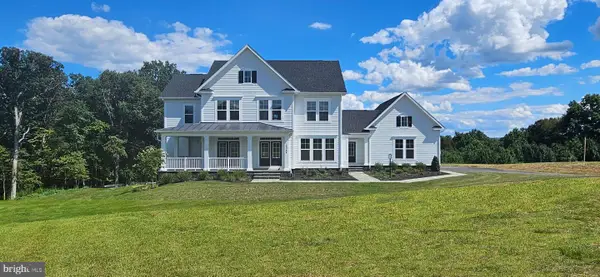 $1,728,945Active4 beds 6 baths6,816 sq. ft.
$1,728,945Active4 beds 6 baths6,816 sq. ft.16044 Keymer Hill Ct, HAMILTON, VA 20158
MLS# VALO2106588Listed by: PEARSON SMITH REALTY, LLC 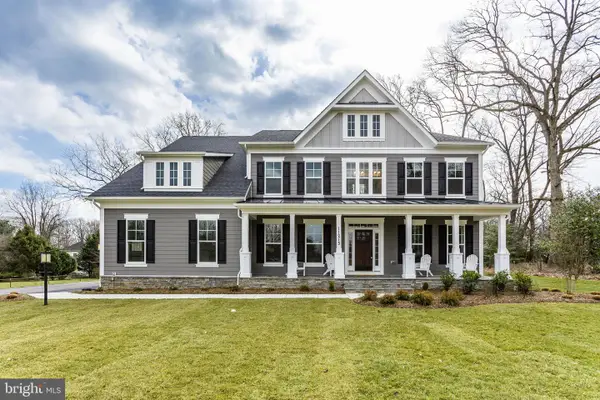 $1,760,000Pending4 beds 6 baths7,068 sq. ft.
$1,760,000Pending4 beds 6 baths7,068 sq. ft.Tbd Bates Drive, HAMILTON, VA 20158
MLS# VALO2105602Listed by: PEARSON SMITH REALTY, LLC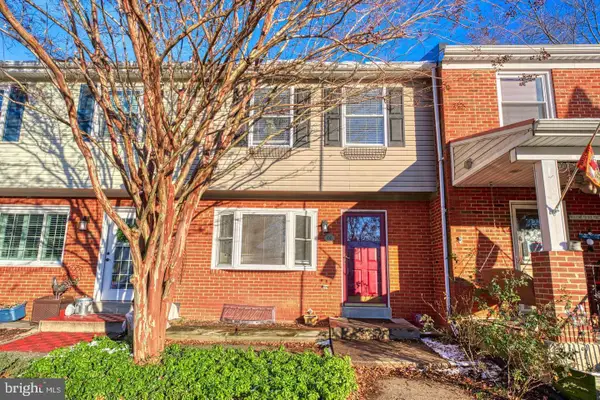 $474,990Active4 beds 4 baths1,890 sq. ft.
$474,990Active4 beds 4 baths1,890 sq. ft.44 Sydnor St, HAMILTON, VA 20158
MLS# VALO2105590Listed by: NOVA HOME HUNTERS REALTY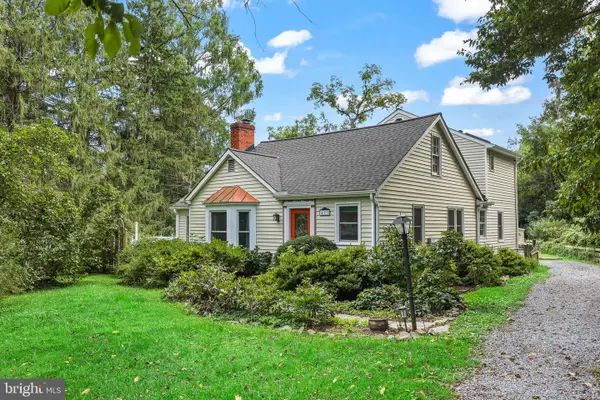 $799,999Active4 beds 4 baths3,047 sq. ft.
$799,999Active4 beds 4 baths3,047 sq. ft.423 W Colonial Hwy, HAMILTON, VA 20158
MLS# VALO2105324Listed by: REDFIN CORPORATION- Open Sun, 1 to 3pm
 $1,649,000Active4 beds 7 baths8,800 sq. ft.
$1,649,000Active4 beds 7 baths8,800 sq. ft.39260 Charles Town Pike, HAMILTON, VA 20158
MLS# VALO2101002Listed by: CORCORAN MCENEARNEY 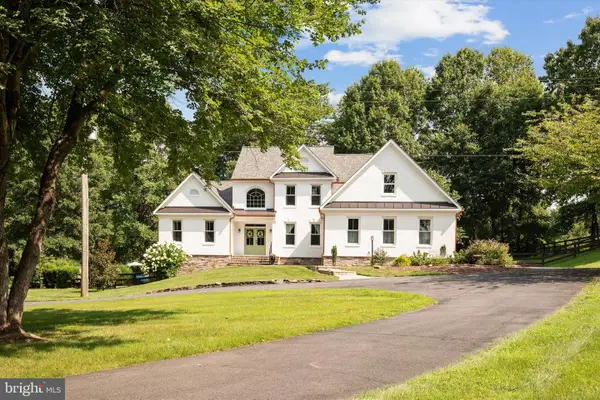 $1,175,000Pending4 beds 4 baths5,307 sq. ft.
$1,175,000Pending4 beds 4 baths5,307 sq. ft.39657 Golden Springs Ct, HAMILTON, VA 20158
MLS# VALO2103536Listed by: LONG & FOSTER REAL ESTATE, INC. $1,050,000Active6 beds 3 baths3,696 sq. ft.
$1,050,000Active6 beds 3 baths3,696 sq. ft.100 E Colonial Hwy, HAMILTON, VA 20158
MLS# VALO2103824Listed by: KANGAL REAL ESTATE
