423 W Colonial Hwy, HAMILTON, VA 20158
Local realty services provided by:ERA OakCrest Realty, Inc.
423 W Colonial Hwy,HAMILTON, VA 20158
$799,999
- 4 Beds
- 4 Baths
- 3,047 sq. ft.
- Single family
- Active
Listed by:matthew james roberts
Office:redfin corporation
MLS#:VALO2105324
Source:BRIGHTMLS
Price summary
- Price:$799,999
- Price per sq. ft.:$262.55
About this home
** NEW PRICE** Located in scenic Loudoun County, this 4-bedroom, 3.5-bath Cape Cod offers nearly 3,000 sq. ft. of thoughtfully updated living space on a fully fenced 0.69-acre lot, public water/sewer, and central forced air heating & cooling, with no HOA. Ideally located just minutes to Route 7, Harmony Park & Ride, shopping, dining, and the W&OD Trail, plus walking distance to two elementary schools which is zoned for LVHS, which has an new IB-program.
Inside, solid oak hardwoods flow into a spacious living room with fireplace, opening to a bright sunroom and expansive deck. The renovated gourmet kitchen (2024) features custom cabinetry, quartz countertops, upgraded stainless appliances, a pantry, and a rustic island with reclaimed barnwood. A formal dining room, new mudroom, family room, powder bath, and three main-level bedrooms (including a perfect office or nursery option) complete the level.
Upstairs, the primary suite boasts two oversized walk-in closets, private balcony, and en-suite bath with skylight. The finished walk-out basement offers a large rec room, full bath, workshop, and a bonus/5th bedroom.
Outside, enjoy nearly 0.7 acres of flat, usable space with endless potential—add a garage, in-law suite, or even a chicken coop. Major updates include new HVAC (2018), waterproofed basement, luxury vinyl flooring, new skylights, and more.
This move-in ready home combines charm, comfort, and commuter convenience in the heart of Loudoun County. Don’t miss it!
Contact an agent
Home facts
- Year built:1956
- Listing ID #:VALO2105324
- Added:28 day(s) ago
- Updated:September 20, 2025 at 01:57 PM
Rooms and interior
- Bedrooms:4
- Total bathrooms:4
- Full bathrooms:3
- Half bathrooms:1
- Living area:3,047 sq. ft.
Heating and cooling
- Cooling:Central A/C
- Heating:Electric, Heat Pump(s)
Structure and exterior
- Year built:1956
- Building area:3,047 sq. ft.
- Lot area:0.69 Acres
Schools
- High school:LOUDOUN VALLEY
- Middle school:BLUE RIDGE
- Elementary school:HAMILTON
Utilities
- Water:Public
- Sewer:Public Sewer
Finances and disclosures
- Price:$799,999
- Price per sq. ft.:$262.55
- Tax amount:$5,505 (2025)
New listings near 423 W Colonial Hwy
- Open Sun, 11am to 1pmNew
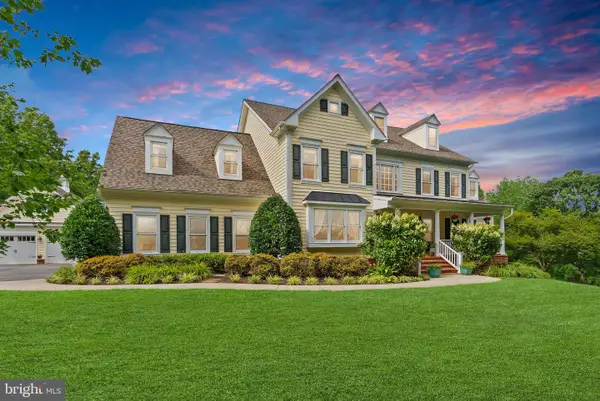 $1,850,000Active6 beds 6 baths6,328 sq. ft.
$1,850,000Active6 beds 6 baths6,328 sq. ft.16720 Sommertime Ln, HAMILTON, VA 20158
MLS# VALO2107272Listed by: PEARSON SMITH REALTY, LLC - New
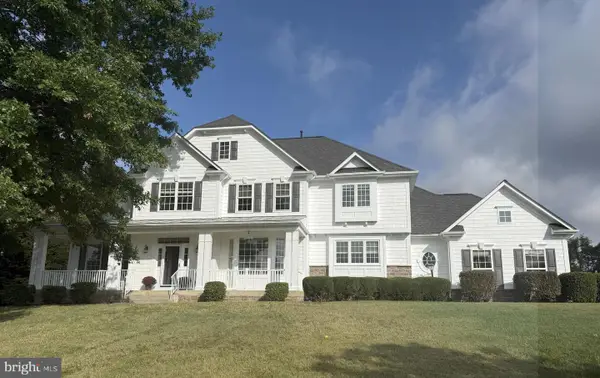 $1,430,000Active5 beds 5 baths5,120 sq. ft.
$1,430,000Active5 beds 5 baths5,120 sq. ft.38332 Stone Eden Dr, HAMILTON, VA 20158
MLS# VALO2107204Listed by: TURNER REALTY LLC - New
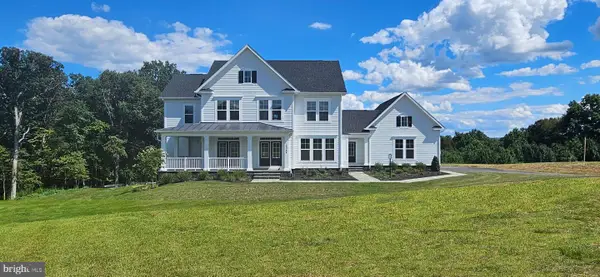 $1,728,945Active4 beds 6 baths6,816 sq. ft.
$1,728,945Active4 beds 6 baths6,816 sq. ft.16044 Keymer Hill Ct, HAMILTON, VA 20158
MLS# VALO2106588Listed by: PEARSON SMITH REALTY, LLC 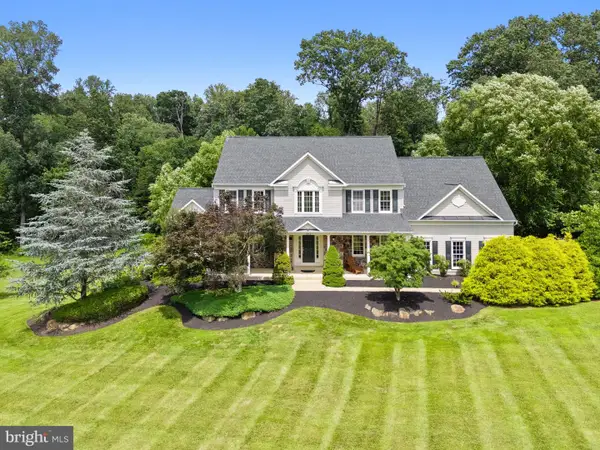 $1,329,000Pending4 beds 6 baths5,661 sq. ft.
$1,329,000Pending4 beds 6 baths5,661 sq. ft.16904 Golden Leaf Ct, HAMILTON, VA 20158
MLS# VALO2106084Listed by: BERKSHIRE HATHAWAY HOMESERVICES PENFED REALTY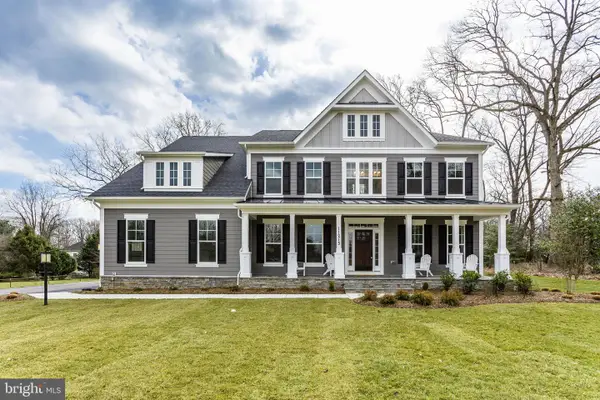 $1,760,000Pending4 beds 6 baths7,068 sq. ft.
$1,760,000Pending4 beds 6 baths7,068 sq. ft.Tbd Bates Drive, HAMILTON, VA 20158
MLS# VALO2105602Listed by: PEARSON SMITH REALTY, LLC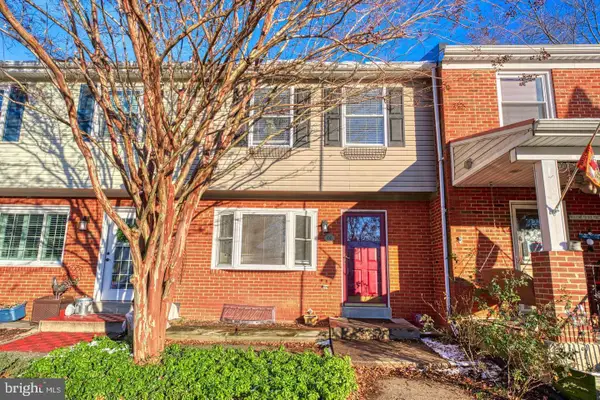 $474,990Active4 beds 4 baths1,890 sq. ft.
$474,990Active4 beds 4 baths1,890 sq. ft.44 Sydnor St, HAMILTON, VA 20158
MLS# VALO2105590Listed by: NOVA HOME HUNTERS REALTY- Open Sun, 1 to 3pm
 $1,649,000Active4 beds 7 baths8,800 sq. ft.
$1,649,000Active4 beds 7 baths8,800 sq. ft.39260 Charles Town Pike, HAMILTON, VA 20158
MLS# VALO2101002Listed by: CORCORAN MCENEARNEY 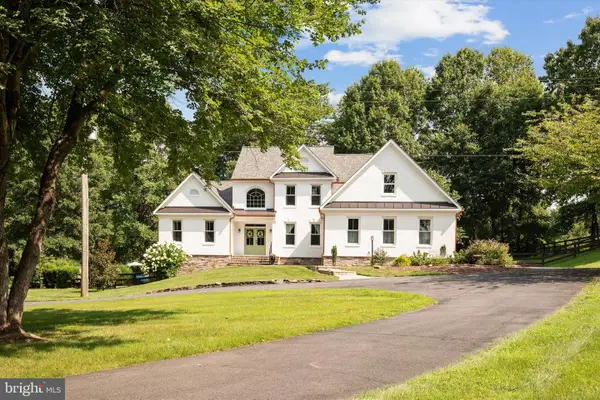 $1,175,000Pending4 beds 4 baths5,307 sq. ft.
$1,175,000Pending4 beds 4 baths5,307 sq. ft.39657 Golden Springs Ct, HAMILTON, VA 20158
MLS# VALO2103536Listed by: LONG & FOSTER REAL ESTATE, INC. $1,050,000Active6 beds 3 baths3,696 sq. ft.
$1,050,000Active6 beds 3 baths3,696 sq. ft.100 E Colonial Hwy, HAMILTON, VA 20158
MLS# VALO2103824Listed by: KANGAL REAL ESTATE
