15086 Sycamore Hills Pl, Haymarket, VA 20169
Local realty services provided by:ERA Liberty Realty
Listed by: sarah jean brown
Office: re/max gateway
MLS#:VAPW2105554
Source:BRIGHTMLS
Price summary
- Price:$1,200,000
- Price per sq. ft.:$208.26
- Monthly HOA dues:$204
About this home
PRICE IMROVEMENT IN THE MAIN GATE! This is YOUR chance to come EXPERIENCE a LIFETIME of SATURDAYS in the award-winning Dominion Valley Country Club! Nestled behind the main gates of this sought-after, resort-style, gated community, this beautifully appointed Toll Brothers Harvard model blends timeless architecture with thoughtful, modern updates across three finished levels. Boasting 5 Bedrooms, 4.5 Baths, a fully finished Basement (which is a true entertainer's dream!) - the home is perfectly situated on a quiet cul-de-sac backing to Waverly Park, offering a serene and private setting. Step inside to a soaring two-story Foyer that sets the tone for the spacious, light filled layout. The main level features 9-foot ceilings throughout, refinished hardwood flooring (2024), elegant new iron balusters (2024), and modern designer (Smart) lighting (2024). The dramatic two-story Family Room with floor-to-ceiling windows is anchored by beautiful tile flooring (2021), has a cozy wood burning fireplace and a built in pet nook (2025) creating an inviting space for gathering. The gourmet Kitchen renovation (2022) is a TRUE SHOWPIECE - featuring floor to ceiling cabinetry with pantry space and crown molding, exquisite backsplash and tile work, a single basin sink, a full suite of Monogram Smart appliances to include the french door double oven, oversized gas cooktop with griddle, vented hood, double door fridge/ice maker, separate wine fridge, and microwave. You will absolutely LOVE the waterfall granite (with storage thoughtfully added underneath!). It's as functional as it is stunning, designed for both everyday living and entertaining. Upstairs, you'll find 4 generously sized Bedrooms including a deluxe Primary Suite with dual walk in closets featuring custom organizers (2020) and a Brand New Spa-like Primary Bathroom (2025) complete with modern vanities, designer lighting, floor to ceiling porcelain tile, a frameless glass shower, and a soaking tub. Secondary Bathrooms were also tastefully updated (2022) with new vanities, tile, mirrors, and flooring. The fully finished walkout Basement expands the living space with the 5th Bedroom (not a legal bedroom but a perfect guest/flex space with a closet & another pet nook! ), the 4th full Bathroom (2016), a custom wet bar (2016) that you just have to SEE to BELIEVE, a Media Room, another Kitchenette and a Rec Space that you can use as you please! From here, step outside the walk-out basement and enjoy 2 custom paver patios (2020) or have a seat on the trex deck and enjoy relaxing view overlooking the park - perfect for morning coffee, weekend barbecues, or quiet evenings under the stars. The oversized garage had the floor epoxied in 2021, has an extensive wall storage system and provides plenty of space for parking, working, or storing! Notable updates include: new roof (2016), Dual Zone HVAC systems (2018 & 2019), water heater (2019), Smart home features (lights, HVAC, appliances, garage opener 2020-2024), modern fixtures throughout, and even a safe room with additional overhead storage (2021) in the Garage. A full list of updates is available in the Documents Section - be sure to check it out! Living in Dominion Valley means enjoying unmatched community amenities, including a Sports Pavilion, newly remodeled Country Club, 4 Outdoor Pools, 1 Indoor Pool, Tennis and Pickleball Courts, Volleyball Courts, Basketball Courts, MILES of scenic biking and hiking Trails, Fishing Piers, Multiple Tot Lots and MORE! Residents appreciate having two elementary schools (Alvey & Gravely), a middle school (Reagan) and High school (Battlefield) , even the Haymarket/Gainesville Library right in the neighborhood! Plus, convenient shopping and dining in Merchants View Square. Convenient to major commuter routes (I66, Routes 29, 15, & 234) and local parks (James Long and Silver Lake) are just minutes away. Come experience - THIS is the LIFE! The Dominion Valley LIFESTYLE awa
Contact an agent
Home facts
- Year built:2001
- Listing ID #:VAPW2105554
- Added:51 day(s) ago
- Updated:November 27, 2025 at 08:29 AM
Rooms and interior
- Bedrooms:5
- Total bathrooms:5
- Full bathrooms:4
- Half bathrooms:1
- Living area:5,762 sq. ft.
Heating and cooling
- Cooling:Ceiling Fan(s), Central A/C, Multi Units, Programmable Thermostat
- Heating:Central, Forced Air, Natural Gas, Programmable Thermostat, Zoned
Structure and exterior
- Roof:Architectural Shingle
- Year built:2001
- Building area:5,762 sq. ft.
- Lot area:0.3 Acres
Schools
- High school:BATTLEFIELD
- Middle school:RONALD WILSON REAGAN
- Elementary school:ALVEY
Utilities
- Water:Public
- Sewer:Public Sewer
Finances and disclosures
- Price:$1,200,000
- Price per sq. ft.:$208.26
- Tax amount:$9,965 (2025)
New listings near 15086 Sycamore Hills Pl
- Coming Soon
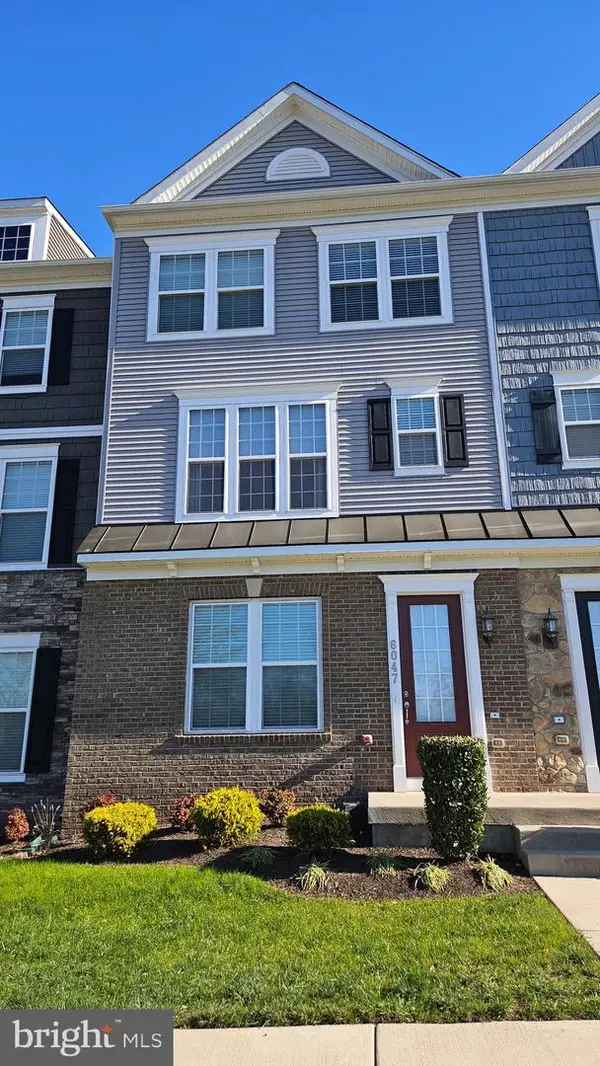 $584,900Coming Soon3 beds 4 baths
$584,900Coming Soon3 beds 4 baths6047 Camerons Ferry Dr, HAYMARKET, VA 20169
MLS# VAPW2108224Listed by: REAL PROPERTY MANAGEMENT PROS - Coming Soon
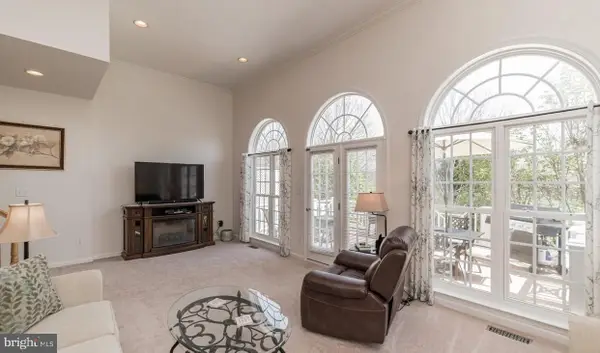 $649,990Coming Soon3 beds 4 baths
$649,990Coming Soon3 beds 4 baths14343 Verde Pl, HAYMARKET, VA 20169
MLS# VAPW2107680Listed by: LONG & FOSTER REAL ESTATE, INC. - New
 $135,000Active0.82 Acres
$135,000Active0.82 Acres2613 Lookout Rd, HAYMARKET, VA 20169
MLS# VAPW2108162Listed by: BERKSHIRE HATHAWAY HOMESERVICES PENFED REALTY - Open Sat, 10:30am to 4:30pmNew
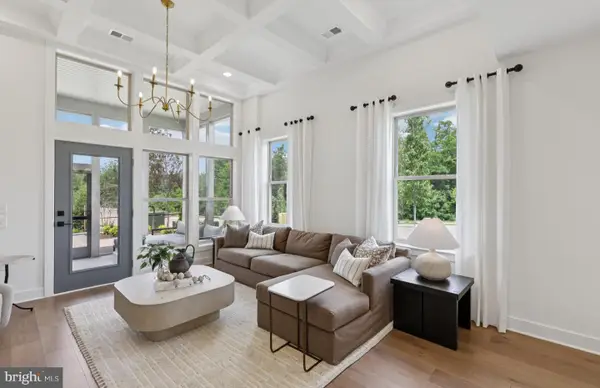 $721,241Active3 beds 3 baths2,763 sq. ft.
$721,241Active3 beds 3 baths2,763 sq. ft.6052 Sunstone Ln, HAYMARKET, VA 20169
MLS# VAPW2108098Listed by: MONUMENT SOTHEBY'S INTERNATIONAL REALTY 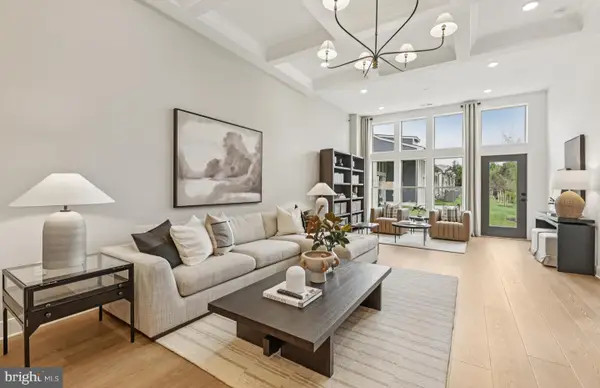 $669,990Pending3 beds 4 baths2,780 sq. ft.
$669,990Pending3 beds 4 baths2,780 sq. ft.6101 Azurite Way, HAYMARKET, VA 20169
MLS# VAPW2108070Listed by: MONUMENT SOTHEBY'S INTERNATIONAL REALTY- New
 $1,219,900Active1 beds 1 baths4,052 sq. ft.
$1,219,900Active1 beds 1 baths4,052 sq. ft.Tbd Loudoun Dr, HAYMARKET, VA 20169
MLS# VAPW2107702Listed by: NEW DIMENSIONS REALTY GROUP LLC - Open Sat, 12 to 3pmNew
 $569,900Active4 beds 4 baths2,133 sq. ft.
$569,900Active4 beds 4 baths2,133 sq. ft.6070 Camerons Ferry Dr, HAYMARKET, VA 20169
MLS# VAPW2107862Listed by: REDFIN CORPORATION - Open Sun, 1 to 3pmNew
 $535,000Active4 beds 4 baths2,352 sq. ft.
$535,000Active4 beds 4 baths2,352 sq. ft.6117 Camerons Ferry Dr, HAYMARKET, VA 20169
MLS# VAPW2107860Listed by: KELLER WILLIAMS REALTY - Open Sun, 12 to 3pmNew
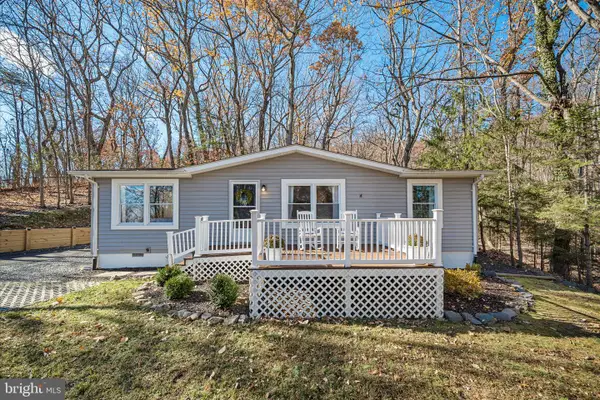 $497,500Active3 beds 2 baths1,008 sq. ft.
$497,500Active3 beds 2 baths1,008 sq. ft.2400 Youngs Dr, HAYMARKET, VA 20169
MLS# VAPW2107926Listed by: KELLER WILLIAMS REALTY - New
 $469,000Active2 beds 2 baths1,551 sq. ft.
$469,000Active2 beds 2 baths1,551 sq. ft.15110 Heather Mill Ln #201, HAYMARKET, VA 20169
MLS# VAPW2107870Listed by: SAMSON PROPERTIES
