15236 Weiskopf Ct, Haymarket, VA 20169
Local realty services provided by:ERA Reed Realty, Inc.
15236 Weiskopf Ct,Haymarket, VA 20169
$887,000
- 2 Beds
- 3 Baths
- 3,994 sq. ft.
- Single family
- Pending
Listed by:tom griffith
Office:samson properties
MLS#:VAPW2103616
Source:BRIGHTMLS
Price summary
- Price:$887,000
- Price per sq. ft.:$222.08
- Monthly HOA dues:$380
About this home
Stunning and meticulously maintained 3900 finished sq ft brick tradition home in the Award Winning Active Adult 55+ Gated Golf Course Community of Regency at Dominion Valley. Located on a cul-de- sac this custom home has touches throughout the main level, 10 ft ceilings, oak hardwood flooring, gourmet kitchen with double wall oven, cooktop, updated quartz kitchen countertop, formal living and dining room. Enjoy morning coffee on your screened in porch while listening to the sounds of nature. Primary bedroom has tray ceiling, custom walk in closet with luxury spa bath. The lower level is perfect for entertaining with a custom wet bar with wine cooler, theatre room, gas fireplace, murphy bed with storage, full bath, custom built cedar closet. The walk up basement leads to a patio in a park like setting. The two car garage has a pull down stair for lots of storage. Residents at the Regency have access to a wide range of amenities: an 18-hole golf course, indoor heated/outdoor swimming pools, tennis and pickle-ball courts, state of the art fitness center, walking/biking trails, and beautiful ponds. The Clubhouse is a hub of social activities, dining, and entertainment. Whether enjoying recreational pursuits or connecting with neighbors, every day is a holiday when you live at the Regency in Dominion Valley.
Contact an agent
Home facts
- Year built:2004
- Listing ID #:VAPW2103616
- Added:55 day(s) ago
- Updated:November 01, 2025 at 07:28 AM
Rooms and interior
- Bedrooms:2
- Total bathrooms:3
- Full bathrooms:3
- Living area:3,994 sq. ft.
Heating and cooling
- Cooling:Central A/C
- Heating:90% Forced Air, Natural Gas
Structure and exterior
- Year built:2004
- Building area:3,994 sq. ft.
- Lot area:0.29 Acres
Utilities
- Water:Public
- Sewer:Public Sewer
Finances and disclosures
- Price:$887,000
- Price per sq. ft.:$222.08
- Tax amount:$7,236 (2025)
New listings near 15236 Weiskopf Ct
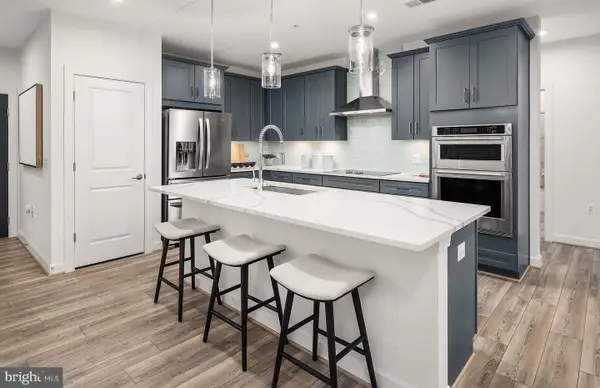 $554,990Pending3 beds 2 baths1,735 sq. ft.
$554,990Pending3 beds 2 baths1,735 sq. ft.5810 Moonstone Way #202, HAYMARKET, VA 20169
MLS# VAPW2107140Listed by: MONUMENT SOTHEBY'S INTERNATIONAL REALTY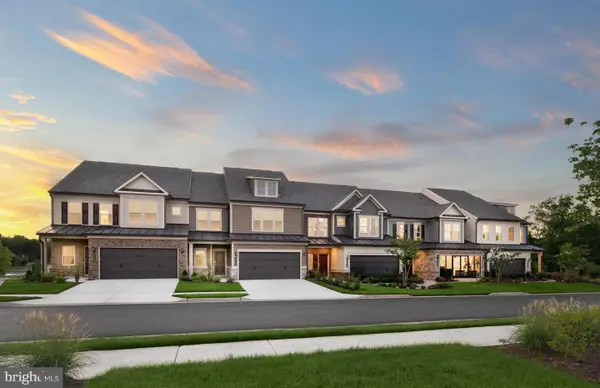 $719,990Pending3 beds 4 baths3,531 sq. ft.
$719,990Pending3 beds 4 baths3,531 sq. ft.5905 Sunstone Ln, HAYMARKET, VA 20169
MLS# VAPW2107144Listed by: MONUMENT SOTHEBY'S INTERNATIONAL REALTY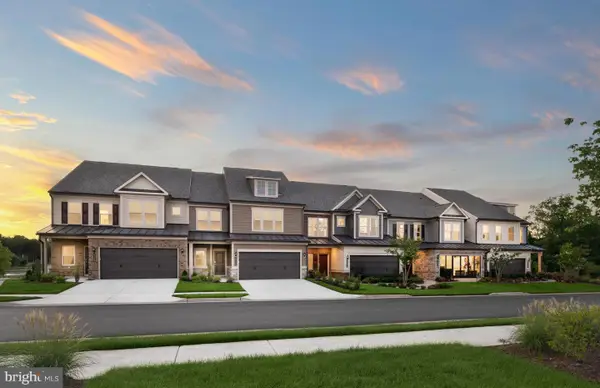 $669,990Pending3 beds 4 baths2,780 sq. ft.
$669,990Pending3 beds 4 baths2,780 sq. ft.6097 Azurite Way, HAYMARKET, VA 20169
MLS# VAPW2107146Listed by: MONUMENT SOTHEBY'S INTERNATIONAL REALTY- Coming Soon
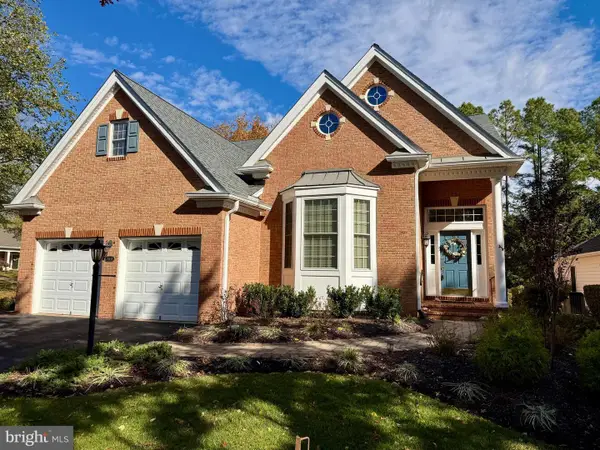 $750,000Coming Soon3 beds 3 baths
$750,000Coming Soon3 beds 3 baths15428 Championship Dr, HAYMARKET, VA 20169
MLS# VAPW2106280Listed by: RE/MAX GATEWAY - Coming SoonOpen Sat, 1 to 3pm
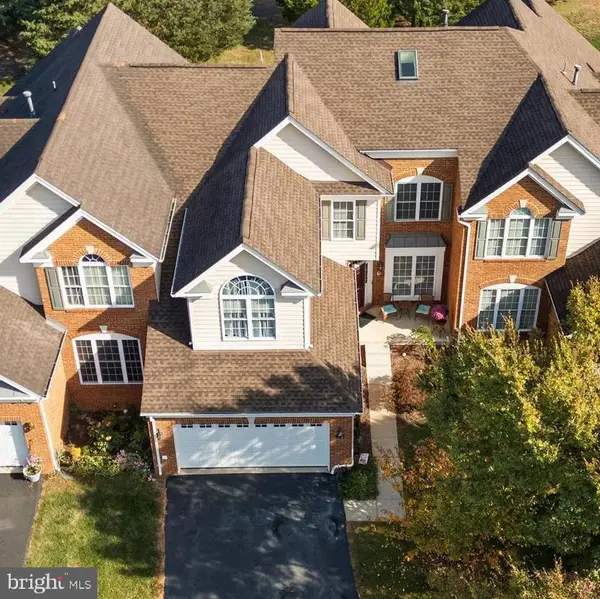 $810,000Coming Soon3 beds 4 baths
$810,000Coming Soon3 beds 4 baths5709 Wheelwright Way, HAYMARKET, VA 20169
MLS# VAPW2106926Listed by: RE/MAX GATEWAY - New
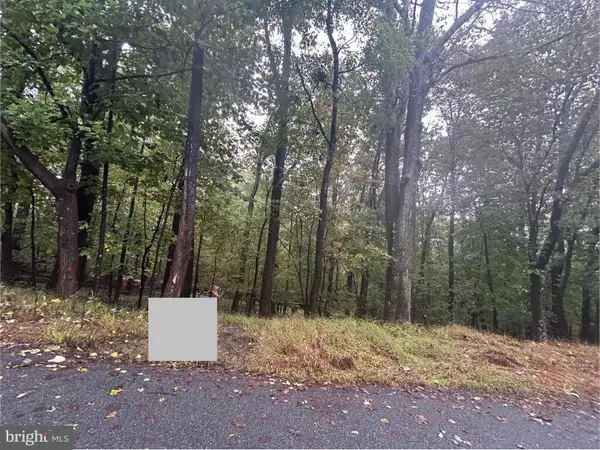 $250,000Active2.6 Acres
$250,000Active2.6 Acres15943 Warburton Dr, HAYMARKET, VA 20169
MLS# VAPW2107062Listed by: LPT REALTY, LLC - Coming SoonOpen Sat, 1 to 3pm
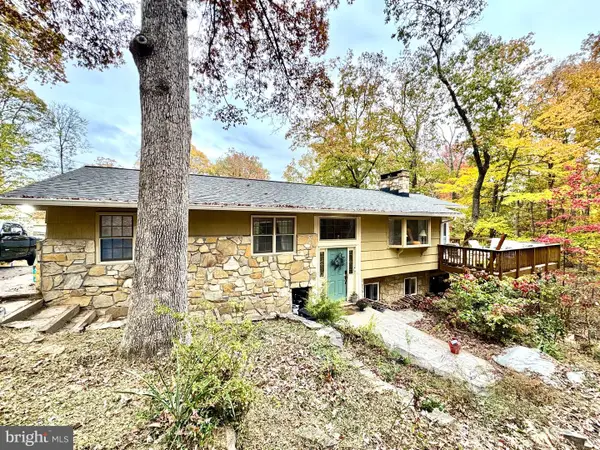 $674,995Coming Soon3 beds 2 baths
$674,995Coming Soon3 beds 2 baths2113 Gore Dr, HAYMARKET, VA 20169
MLS# VAPW2106980Listed by: PEARSON SMITH REALTY LLC - New
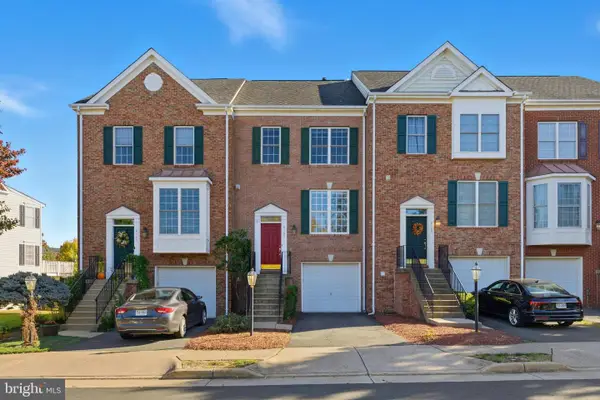 $565,000Active3 beds 3 baths1,920 sq. ft.
$565,000Active3 beds 3 baths1,920 sq. ft.6165 Myradale Way, HAYMARKET, VA 20169
MLS# VAPW2106958Listed by: LONG & FOSTER REAL ESTATE, INC. - Open Sat, 11am to 1pmNew
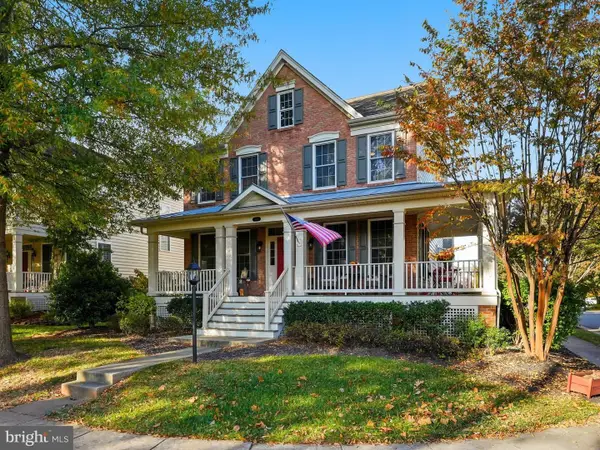 $874,900Active4 beds 4 baths3,396 sq. ft.
$874,900Active4 beds 4 baths3,396 sq. ft.4664 Allens Mill Blvd, HAYMARKET, VA 20169
MLS# VAPW2106902Listed by: WEICHERT, REALTORS - Open Sun, 2:30 to 4:30pmNew
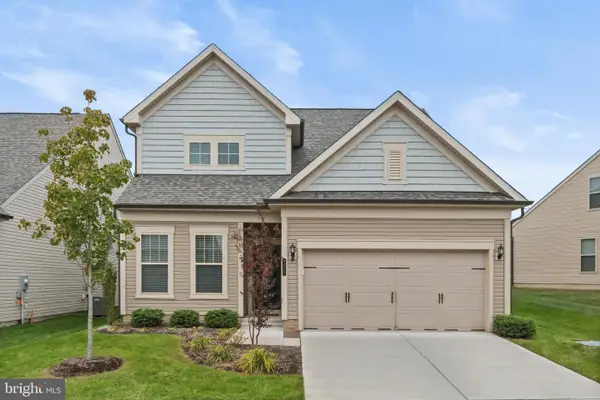 $825,000Active3 beds 3 baths2,236 sq. ft.
$825,000Active3 beds 3 baths2,236 sq. ft.6266 Zinnia Ln, HAYMARKET, VA 20169
MLS# VAPW2106844Listed by: REDFIN CORPORATION
