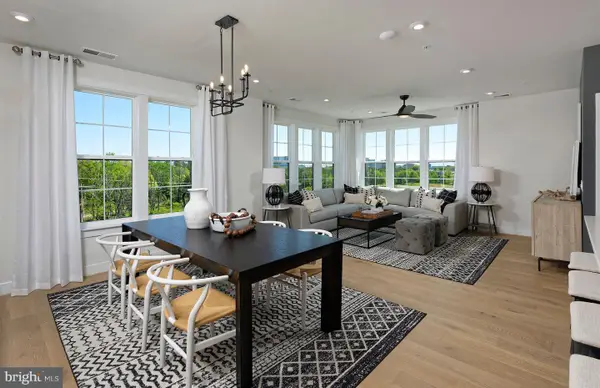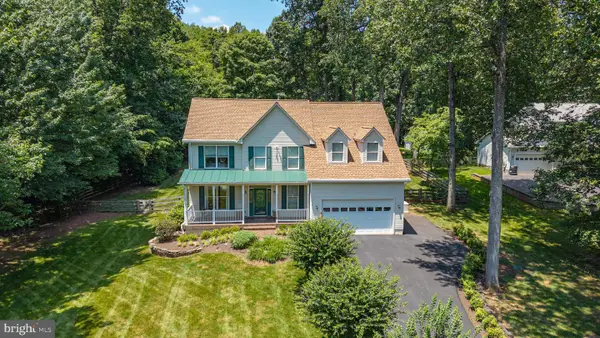15466 Arnold Palmer Dr, HAYMARKET, VA 20169
Local realty services provided by:ERA Central Realty Group
Listed by:kimberly d ramos
Office:keller williams realty
MLS#:VAPW2101614
Source:BRIGHTMLS
Price summary
- Price:$985,000
- Price per sq. ft.:$211.19
- Monthly HOA dues:$203
About this home
**OPEN HOUSE SAT 9/13 11-1PM & SUN 9/14 11-1PM**This beautifully appointed 5-bedroom, 4-bath Ellsworth model by Toll Brothers blends timeless elegance with modern comfort in the most desirable section of the community just steps from Dominion Valley’s resort style amenities. From the moment you enter, refinished hardwood floors and an open, flowing layout create a warm and inviting atmosphere, perfect for both everyday living and effortless entertaining. The gourmet kitchen is the centerpiece of the home, featuring rich cherry cabinetry, granite countertops, a spacious island, induction cooktop with hood vent, Bosch double wall ovens, farmhouse sink, stylish backsplash, new refrigerator, and a sun-filled breakfast area with new sliding glass doors opening to the backyard. Formal living and dining rooms showcase crown molding and elegant details, while the two-story family room impresses with a modern white brick gas fireplace and plantation-shuttered windows framing serene views of nature. A main-level bedroom with a fully renovated bath provides ideal flexibility for guests or a private office. Upstairs, the luxurious primary suite offers a true retreat with a tray ceiling, hardwood floors, two custom walk-in closets, and a spa-inspired bath with soaking tub, quartz double vanity, makeup area, oversized shower with multiple jets, and a private water closet. Three additional bedrooms feature LVP flooring, generous closets, and ceiling fans, sharing a fully renovated hall bath with a marble vanity and spa shower system. The newly finished basement (2024) expands your living space with a large recreation room, gym with barn doors, media room/den, full bath, and ample storage, plus a new atrium door leading to the backyard. Recent updates include a new hot water heater (2024) and HVAC systems (Zone 1: 2025, Zone 2: 2020) for comfort and efficiency. Outdoors, enjoy a brick-front exterior, Trex deck, and expansive stamped concrete patio surrounded by mature landscaping, irrigation system, and a private yard backing to peaceful common space with pond and wooded views. Living in Dominion Valley Country Club means enjoying unmatched amenities: a renovated clubhouse, Arnold Palmer-designed golf courses, fitness center, indoor/outdoor pools, tennis and pickleball courts, basketball and volleyball, walking trails, playgrounds, stocked fishing ponds, and more. With top-rated schools inside the community and easy access to major commuter routes, shopping, and dining, this home offers not just a place to live, but a lifestyle to love. Don’t wait schedule your private tour today and experience this one-of-a-kind property in Dominion Valley’s most sought-after location!
Contact an agent
Home facts
- Year built:2003
- Listing ID #:VAPW2101614
- Added:10 day(s) ago
- Updated:September 16, 2025 at 03:05 PM
Rooms and interior
- Bedrooms:5
- Total bathrooms:4
- Full bathrooms:4
- Living area:4,664 sq. ft.
Heating and cooling
- Cooling:Ceiling Fan(s), Central A/C
- Heating:Forced Air, Natural Gas
Structure and exterior
- Roof:Architectural Shingle
- Year built:2003
- Building area:4,664 sq. ft.
- Lot area:0.18 Acres
Schools
- High school:BATTLEFIELD
- Middle school:RONALD WILSON REAGAN
- Elementary school:ALVEY
Utilities
- Water:Public
- Sewer:Public Sewer
Finances and disclosures
- Price:$985,000
- Price per sq. ft.:$211.19
- Tax amount:$8,222 (2025)
New listings near 15466 Arnold Palmer Dr
 $775,000Pending2 beds 3 baths4,130 sq. ft.
$775,000Pending2 beds 3 baths4,130 sq. ft.15237 Brier Creek Dr, HAYMARKET, VA 20169
MLS# VAPW2103738Listed by: SAMSON PROPERTIES- Open Sun, 12 to 3pmNew
 $599,900Active3 beds 3 baths2,112 sq. ft.
$599,900Active3 beds 3 baths2,112 sq. ft.15852 Mackenzie Manor Dr, HAYMARKET, VA 20169
MLS# VAPW2104078Listed by: PEARSON SMITH REALTY, LLC - Open Sat, 1 to 3pmNew
 $935,000Active6 beds 4 baths3,418 sq. ft.
$935,000Active6 beds 4 baths3,418 sq. ft.4303 Sudley Rd, HAYMARKET, VA 20169
MLS# VAPW2104150Listed by: PEARSON SMITH REALTY, LLC - Coming Soon
 $1,220,000Coming Soon4 beds 5 baths
$1,220,000Coming Soon4 beds 5 baths5232 Jacobs Creek Pl, HAYMARKET, VA 20169
MLS# VAPW2104048Listed by: IKON REALTY - Coming Soon
 $1,050,000Coming Soon3 beds 3 baths
$1,050,000Coming Soon3 beds 3 baths15295 Golf View Dr, HAYMARKET, VA 20169
MLS# VAPW2104074Listed by: CENTURY 21 NEW MILLENNIUM  $574,990Pending3 beds 2 baths1,850 sq. ft.
$574,990Pending3 beds 2 baths1,850 sq. ft.5800 Moonstone Way #202, HAYMARKET, VA 20169
MLS# VAPW2104060Listed by: MONUMENT SOTHEBY'S INTERNATIONAL REALTY $479,990Pending2 beds 2 baths1,520 sq. ft.
$479,990Pending2 beds 2 baths1,520 sq. ft.5800 Moonstone Way #301, HAYMARKET, VA 20169
MLS# VAPW2104062Listed by: MONUMENT SOTHEBY'S INTERNATIONAL REALTY $574,990Pending3 beds 2 baths1,850 sq. ft.
$574,990Pending3 beds 2 baths1,850 sq. ft.5800 Moonstone Way #302, HAYMARKET, VA 20169
MLS# VAPW2104066Listed by: MONUMENT SOTHEBY'S INTERNATIONAL REALTY $489,990Pending2 beds 2 baths1,445 sq. ft.
$489,990Pending2 beds 2 baths1,445 sq. ft.5800 Moonstone Way #403, HAYMARKET, VA 20169
MLS# VAPW2104070Listed by: MONUMENT SOTHEBY'S INTERNATIONAL REALTY- Coming SoonOpen Sat, 12 to 2pm
 $880,000Coming Soon4 beds 4 baths
$880,000Coming Soon4 beds 4 baths16222 Crusade Ct, HAYMARKET, VA 20169
MLS# VAPW2103858Listed by: KELLER WILLIAMS REALTY/LEE BEAVER & ASSOC.
