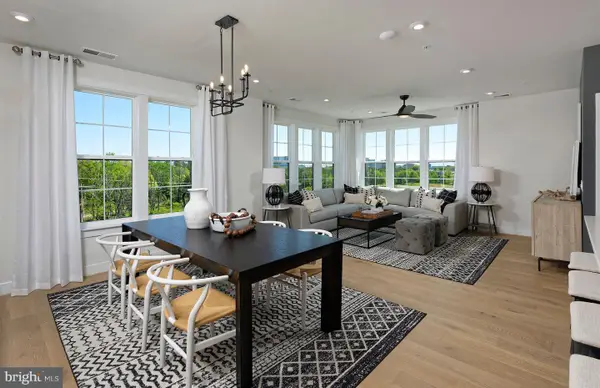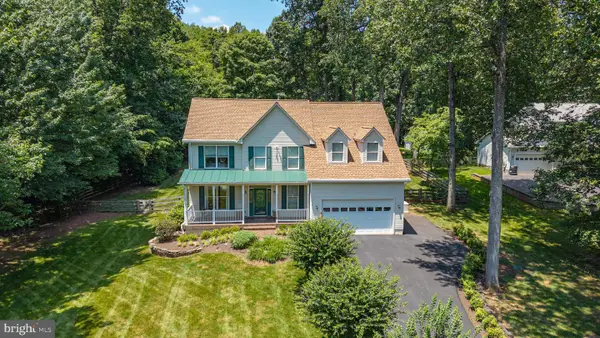15622 Admiral Baker Cir, HAYMARKET, VA 20169
Local realty services provided by:ERA Cole Realty
15622 Admiral Baker Cir,HAYMARKET, VA 20169
$899,900
- 5 Beds
- 3 Baths
- 4,458 sq. ft.
- Single family
- Active
Upcoming open houses
- Sat, Sep 2001:00 pm - 04:00 pm
Listed by:john w denny
Office:long & foster real estate, inc.
MLS#:VAPW2102334
Source:BRIGHTMLS
Price summary
- Price:$899,900
- Price per sq. ft.:$201.86
- Monthly HOA dues:$213
About this home
OPEN HOUSE! Saturday, September 20 from 1:00-4:00. Unlike many of the other homes, this one has the 4th level Bedroom/Bonus Room! Compare square footage. Rear load 2 car garage! Welcome to your new home in Dominion Valley Country Club!. Nestled within this prestigious gated community, this stunning five-bedroom residence offers an unmatched lifestyle, complete with the premier Arnold Palmer–designed golf course, and a wealth of resort-style amenities. As you arrive, you’ll be greeted by a spacious composite (Trex) front porch, and beautifully landscaped grounds. Step inside the foyer to find formal living and dining rooms, gleaming hardwood floors, and a bright, open layout. The family room, featuring a gas fireplace, seamlessly connects to the gourmet kitchen. Here you’ll find white cabinetry, granite countertops, tile backsplash, wall ovens, a gas range, a pantry, and recent upgrades including a Bespoke refrigerator and new dishwasher. Off the kitchen are the mudroom, two-car garage, and access to the rear trex decking and patio. The three year old patio and rear yard is a perfect retreat— to enjoy your very own “secret garden". Upstairs, hardwood floors continue throughout four spacious bedrooms and two updated full baths. Each closet is outfitted with custom Elfa systems from The Container Store—even the laundry room and garage. The primary suite is a true retreat, featuring an updated bath with double vanity, soaking tub, and separate shower. The fourth level offers a bonus 5th bedroom with hardwood floors and an oversized walk-in closet. The fully finished lower level with egress provides a large recreation room, abundant storage, and a rough-in for an additional full bath. This home has been meticulously maintained and thoughtfully updated with all-new windows and screens, built-in audio in the porch and family room, new HVAC systems, a 2020 washer and dryer, and a new Rheem hot water heater. Located just minutes from shopping, dining, schools and major commuter routes, this home truly combines comfort, convenience, and the country club lifestyle. Come see why this property is a must-see!
Contact an agent
Home facts
- Year built:2010
- Listing ID #:VAPW2102334
- Added:25 day(s) ago
- Updated:September 16, 2025 at 01:51 PM
Rooms and interior
- Bedrooms:5
- Total bathrooms:3
- Full bathrooms:2
- Half bathrooms:1
- Living area:4,458 sq. ft.
Heating and cooling
- Cooling:Central A/C
- Heating:Forced Air, Natural Gas
Structure and exterior
- Year built:2010
- Building area:4,458 sq. ft.
- Lot area:0.13 Acres
Schools
- High school:BATTLEFIELD
- Middle school:RONALD WILSON REGAN
- Elementary school:GRAVELY
Utilities
- Water:Public
- Sewer:Public Sewer
Finances and disclosures
- Price:$899,900
- Price per sq. ft.:$201.86
- Tax amount:$7,551 (2025)
New listings near 15622 Admiral Baker Cir
 $775,000Pending2 beds 3 baths4,130 sq. ft.
$775,000Pending2 beds 3 baths4,130 sq. ft.15237 Brier Creek Dr, HAYMARKET, VA 20169
MLS# VAPW2103738Listed by: SAMSON PROPERTIES- Open Sun, 12 to 3pmNew
 $599,900Active3 beds 3 baths2,112 sq. ft.
$599,900Active3 beds 3 baths2,112 sq. ft.15852 Mackenzie Manor Dr, HAYMARKET, VA 20169
MLS# VAPW2104078Listed by: PEARSON SMITH REALTY, LLC - Open Sat, 1 to 3pmNew
 $935,000Active6 beds 4 baths3,418 sq. ft.
$935,000Active6 beds 4 baths3,418 sq. ft.4303 Sudley Rd, HAYMARKET, VA 20169
MLS# VAPW2104150Listed by: PEARSON SMITH REALTY, LLC - Coming Soon
 $1,220,000Coming Soon4 beds 5 baths
$1,220,000Coming Soon4 beds 5 baths5232 Jacobs Creek Pl, HAYMARKET, VA 20169
MLS# VAPW2104048Listed by: IKON REALTY - Coming Soon
 $1,050,000Coming Soon3 beds 3 baths
$1,050,000Coming Soon3 beds 3 baths15295 Golf View Dr, HAYMARKET, VA 20169
MLS# VAPW2104074Listed by: CENTURY 21 NEW MILLENNIUM  $574,990Pending3 beds 2 baths1,850 sq. ft.
$574,990Pending3 beds 2 baths1,850 sq. ft.5800 Moonstone Way #202, HAYMARKET, VA 20169
MLS# VAPW2104060Listed by: MONUMENT SOTHEBY'S INTERNATIONAL REALTY $479,990Pending2 beds 2 baths1,520 sq. ft.
$479,990Pending2 beds 2 baths1,520 sq. ft.5800 Moonstone Way #301, HAYMARKET, VA 20169
MLS# VAPW2104062Listed by: MONUMENT SOTHEBY'S INTERNATIONAL REALTY $574,990Pending3 beds 2 baths1,850 sq. ft.
$574,990Pending3 beds 2 baths1,850 sq. ft.5800 Moonstone Way #302, HAYMARKET, VA 20169
MLS# VAPW2104066Listed by: MONUMENT SOTHEBY'S INTERNATIONAL REALTY $489,990Pending2 beds 2 baths1,445 sq. ft.
$489,990Pending2 beds 2 baths1,445 sq. ft.5800 Moonstone Way #403, HAYMARKET, VA 20169
MLS# VAPW2104070Listed by: MONUMENT SOTHEBY'S INTERNATIONAL REALTY- Coming SoonOpen Sat, 12 to 2pm
 $880,000Coming Soon4 beds 4 baths
$880,000Coming Soon4 beds 4 baths16222 Crusade Ct, HAYMARKET, VA 20169
MLS# VAPW2103858Listed by: KELLER WILLIAMS REALTY/LEE BEAVER & ASSOC.
