5836 Waterloo Bridge Cir, Haymarket, VA 20169
Local realty services provided by:Mountain Realty ERA Powered
Listed by:carolyn young
Office:samson properties
MLS#:VAPW2102466
Source:BRIGHTMLS
Price summary
- Price:$1,290,000
- Price per sq. ft.:$200.44
- Monthly HOA dues:$204
About this home
Welcome to 5836 Waterloo Bridge Circle, an executive model home, this Colonial is in the prestigious gated community of Dominion Valley Country Club. With over 4,700 square feet above grade plus a fully finished walkout basement offering a total of over 6,700 square feet of finished living space across three expansive levels, this 5BR/6.5BA residence offers a rare private residential elevator connecting all floors setting the tone for this exceptional property, soaring 9-10 foot ceilings that enhance the sense of grandeur, and abundant natural light throughout. Expanded 3 car garage with storage and upgraded insulation. Built by Toll Brothers as part of their Executive Series, the home blends timeless elegance with modern comfort, creating the perfect setting for a lifestyle of luxury and ease.
The main level is both refined and inviting, with formal living and dining rooms enhanced by wainscoting, crown molding, and chandeliers and beautiful hardwood flooring that bring timeless sophistication to every gathering. French glass doors lead to a private home office, while the gourmet kitchen impresses with premium cabinetry, an oversized island, and upgraded appliances. Perfectly designed for both everyday living and entertainment, this space flows seamlessly into the breakfast area and expansive family room anchored by a gas fireplace.
Upstairs, the primary suite is a retreat in itself, offering a spacious sitting room, spa-inspired bath, and dual walk-in closets. Additional bedrooms, including a junior suite with its own private bath and dual walk-in closet, ensure privacy and comfort for family and guests alike.
The fully finished walkout lower level is a retreat of its own, it expands the home’s versatility with full-size windows, high ceilings, and abundant living space. Here you’ll find a recreation room, wet bar/second kitchen, flexible rooms for fitness or guest accommodations, and a full bath. A private home theatre with surround sound (with all equipment included) delivers a cinematic experience at home and direct access to the backyard adds everyday functionality.
Outdoor living is equally captivating. Highly sought-after lot, surrounded by trees with park like setting and premium upgraded landscaping with built in sprinkler system. A stone patio with gas grill rough-in invites outdoor dining and entertaining, all set against the privacy of mature trees. The property backs directly to Silver Lake Park, a protected natural setting with trails, fishing, and canoeing—offering views and tranquility that will never change.
Additional highlights include a whole-home audio system, Baldinos security system, and a whole-house generator that ensures uninterrupted comfort during power outages. Every element, from custom finishes to thoughtful upgrades, has been carefully curated to impress.
Living in Dominion Valley Country Club means access to exceptional amenities, including the Arnold Palmer Signature golf course, racquet sports, state-of-the-art fitness centers, playgrounds, multiple pools, and a grand clubhouse with dining and social activities. The community also offers beautifully maintained common areas, parks, the Waverly Club fitness and aquatics complex, and miles of walking and biking trails that enhance daily life.
Ideally located near shopping, dining, and top-rated schools, with easy access to Routes 15, 29, and I-66, this home is also convenient to Dulles International Airport and Washington, D.C. Combining timeless design, modern upgrades, and resort-style amenities, 5836 Waterloo Bridge Circle offers an extraordinary opportunity to live in one of Northern Virginia’s most sought-after gated communities.
Contact an agent
Home facts
- Year built:2015
- Listing ID #:VAPW2102466
- Added:63 day(s) ago
- Updated:November 01, 2025 at 07:28 AM
Rooms and interior
- Bedrooms:5
- Total bathrooms:7
- Full bathrooms:6
- Half bathrooms:1
- Living area:6,436 sq. ft.
Heating and cooling
- Cooling:Central A/C, Programmable Thermostat, Zoned
- Heating:Central, Forced Air, Natural Gas, Programmable Thermostat, Zoned
Structure and exterior
- Roof:Architectural Shingle
- Year built:2015
- Building area:6,436 sq. ft.
- Lot area:0.27 Acres
Schools
- High school:BATTLEFIELD
- Middle school:RONALD WILSON REGAN
- Elementary school:ALVEY
Utilities
- Water:Public
- Sewer:Public Sewer
Finances and disclosures
- Price:$1,290,000
- Price per sq. ft.:$200.44
- Tax amount:$10,975 (2025)
New listings near 5836 Waterloo Bridge Cir
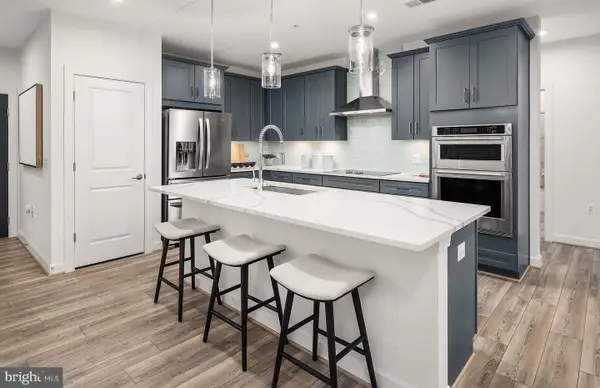 $554,990Pending3 beds 2 baths1,735 sq. ft.
$554,990Pending3 beds 2 baths1,735 sq. ft.5810 Moonstone Way #202, HAYMARKET, VA 20169
MLS# VAPW2107140Listed by: MONUMENT SOTHEBY'S INTERNATIONAL REALTY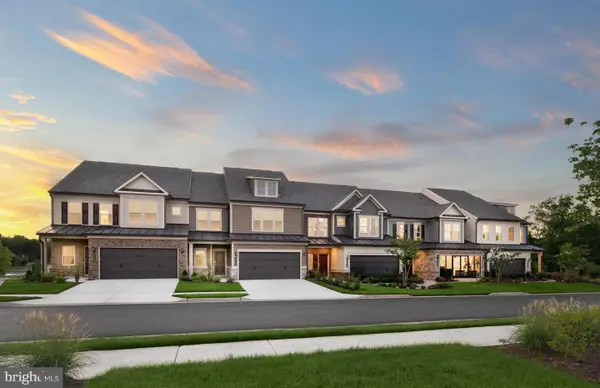 $719,990Pending3 beds 4 baths3,531 sq. ft.
$719,990Pending3 beds 4 baths3,531 sq. ft.5905 Sunstone Ln, HAYMARKET, VA 20169
MLS# VAPW2107144Listed by: MONUMENT SOTHEBY'S INTERNATIONAL REALTY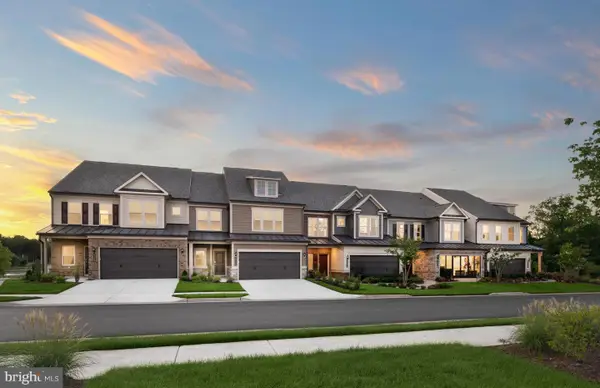 $669,990Pending3 beds 4 baths2,780 sq. ft.
$669,990Pending3 beds 4 baths2,780 sq. ft.6097 Azurite Way, HAYMARKET, VA 20169
MLS# VAPW2107146Listed by: MONUMENT SOTHEBY'S INTERNATIONAL REALTY- Coming Soon
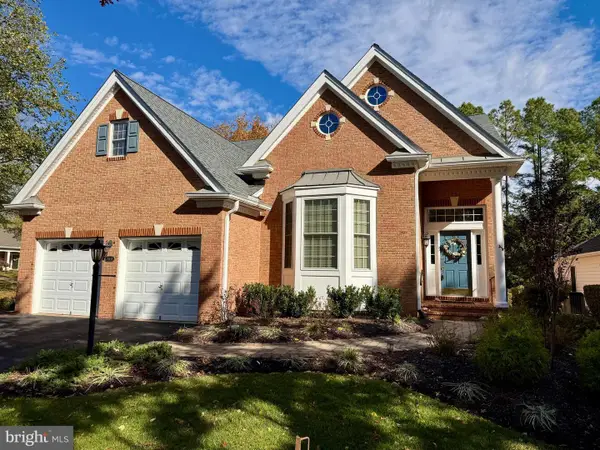 $750,000Coming Soon3 beds 3 baths
$750,000Coming Soon3 beds 3 baths15428 Championship Dr, HAYMARKET, VA 20169
MLS# VAPW2106280Listed by: RE/MAX GATEWAY - Coming SoonOpen Sat, 1 to 3pm
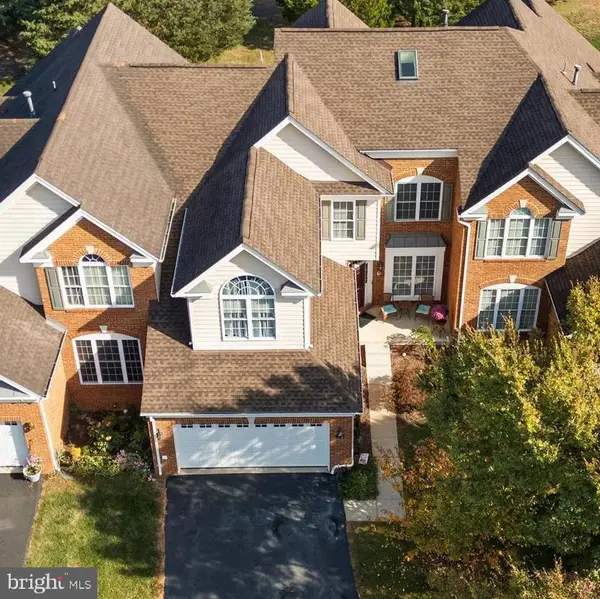 $810,000Coming Soon3 beds 4 baths
$810,000Coming Soon3 beds 4 baths5709 Wheelwright Way, HAYMARKET, VA 20169
MLS# VAPW2106926Listed by: RE/MAX GATEWAY - New
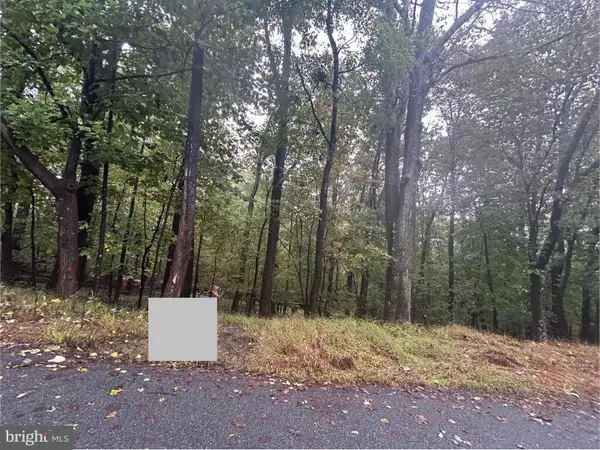 $250,000Active2.6 Acres
$250,000Active2.6 Acres15943 Warburton Dr, HAYMARKET, VA 20169
MLS# VAPW2107062Listed by: LPT REALTY, LLC - Coming SoonOpen Sat, 1 to 3pm
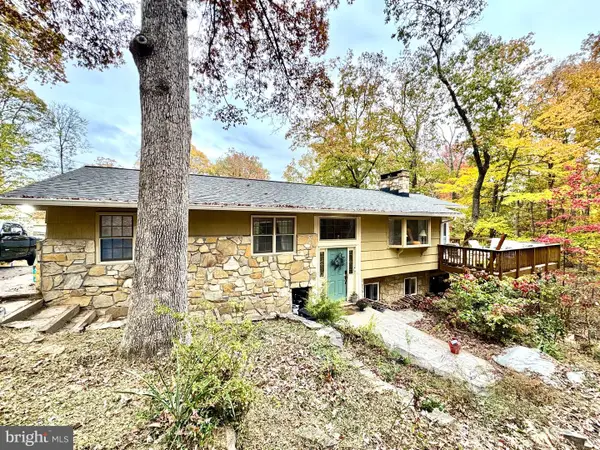 $674,995Coming Soon3 beds 2 baths
$674,995Coming Soon3 beds 2 baths2113 Gore Dr, HAYMARKET, VA 20169
MLS# VAPW2106980Listed by: PEARSON SMITH REALTY LLC - New
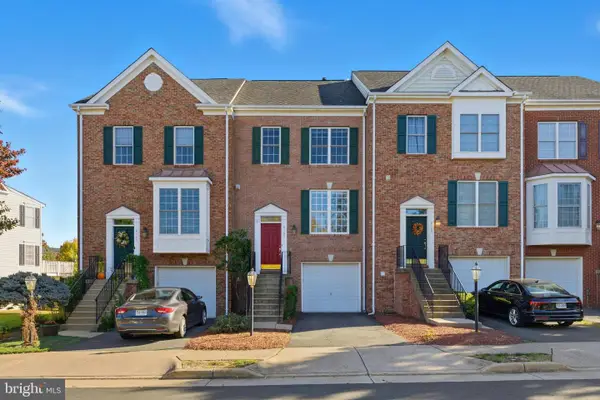 $565,000Active3 beds 3 baths1,920 sq. ft.
$565,000Active3 beds 3 baths1,920 sq. ft.6165 Myradale Way, HAYMARKET, VA 20169
MLS# VAPW2106958Listed by: LONG & FOSTER REAL ESTATE, INC. - Open Sat, 11am to 1pmNew
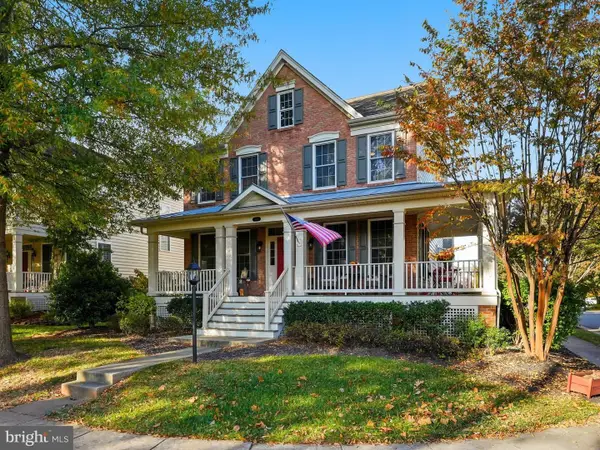 $874,900Active4 beds 4 baths3,396 sq. ft.
$874,900Active4 beds 4 baths3,396 sq. ft.4664 Allens Mill Blvd, HAYMARKET, VA 20169
MLS# VAPW2106902Listed by: WEICHERT, REALTORS - Open Sun, 2:30 to 4:30pmNew
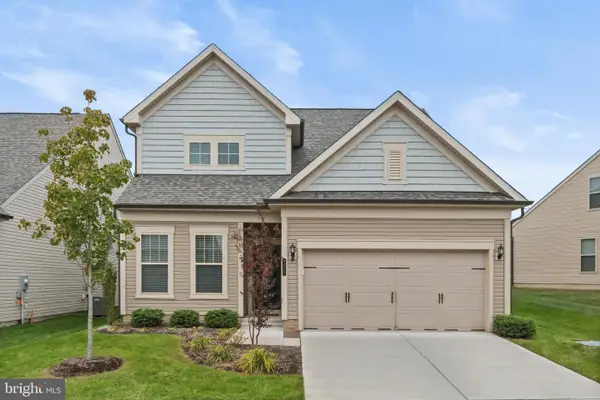 $825,000Active3 beds 3 baths2,236 sq. ft.
$825,000Active3 beds 3 baths2,236 sq. ft.6266 Zinnia Ln, HAYMARKET, VA 20169
MLS# VAPW2106844Listed by: REDFIN CORPORATION
