5908 Interlachen Ct, Haymarket, VA 20169
Local realty services provided by:ERA OakCrest Realty, Inc.
5908 Interlachen Ct,Haymarket, VA 20169
$1,050,000
- 4 Beds
- 5 Baths
- 4,105 sq. ft.
- Single family
- Pending
Listed by:seon o kang
Office:redfin corporation
MLS#:VAPW2103816
Source:BRIGHTMLS
Price summary
- Price:$1,050,000
- Price per sq. ft.:$255.79
- Monthly HOA dues:$206
About this home
Colonial with Main-Level Primary Suite on Golf Course Lot in Dominion Valley!
This 4BR/4.5BA home sits on a premium cul-de-sac lot backing to the 15th hole of the Arnold Palmer Championship Course inside the gated Dominion Valley Country Club.
Inside, you’ll find refinished hardwood floors, fresh paint, and updated lighting throughout. The gourmet kitchen includes maple cabinets, granite countertops, decorative backsplash, and all-new 2024 stainless steel appliances. It opens to a two-story family room with a wall of windows, dual ceiling fans, and a cozy gas fireplace. The main-level primary suite features a bay window, vaulted ceiling, two walk-in closets, and a spa bath with soaking tub and dual shower heads.
Upstairs are three spacious bedrooms—two with a Jack & Jill bath and one with private access to a full bath. The finished walk-up basement adds a large rec room, full bath, and plenty of storage, perfect for a home gym, media area, or playroom.
Step outside to a custom paver patio with seat wall, mature trees, and automatic uplighting. A swing bench and canopy gazebo convey, creating an instant backyard retreat.
Extras include EV-ready garage hookup, smart home features, and updated irrigation system with Wi-Fi controls. Major systems updated: Roof (2017) and HVAC units (2015 & 2017).
Living here means enjoying resort-style amenities: a renovated clubhouse, fitness center, pools, tennis and basketball courts, walking trails, stocked ponds, and top-rated on-site schools—all in one of Northern Virginia’s most desirable gated communities.
Contact an agent
Home facts
- Year built:2006
- Listing ID #:VAPW2103816
- Added:52 day(s) ago
- Updated:November 01, 2025 at 07:28 AM
Rooms and interior
- Bedrooms:4
- Total bathrooms:5
- Full bathrooms:4
- Half bathrooms:1
- Living area:4,105 sq. ft.
Heating and cooling
- Cooling:Ceiling Fan(s), Central A/C
- Heating:Forced Air, Natural Gas
Structure and exterior
- Year built:2006
- Building area:4,105 sq. ft.
- Lot area:0.24 Acres
Schools
- High school:BATTLEFIELD
Utilities
- Water:Public
- Sewer:Public Sewer
Finances and disclosures
- Price:$1,050,000
- Price per sq. ft.:$255.79
- Tax amount:$9,085 (2025)
New listings near 5908 Interlachen Ct
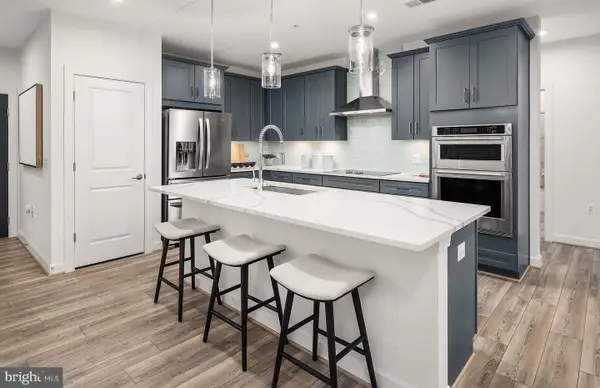 $554,990Pending3 beds 2 baths1,735 sq. ft.
$554,990Pending3 beds 2 baths1,735 sq. ft.5810 Moonstone Way #202, HAYMARKET, VA 20169
MLS# VAPW2107140Listed by: MONUMENT SOTHEBY'S INTERNATIONAL REALTY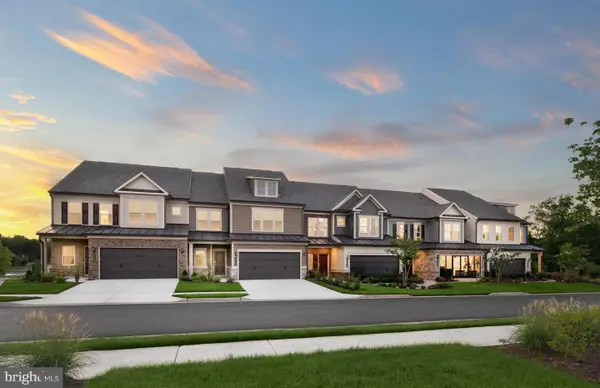 $719,990Pending3 beds 4 baths3,531 sq. ft.
$719,990Pending3 beds 4 baths3,531 sq. ft.5905 Sunstone Ln, HAYMARKET, VA 20169
MLS# VAPW2107144Listed by: MONUMENT SOTHEBY'S INTERNATIONAL REALTY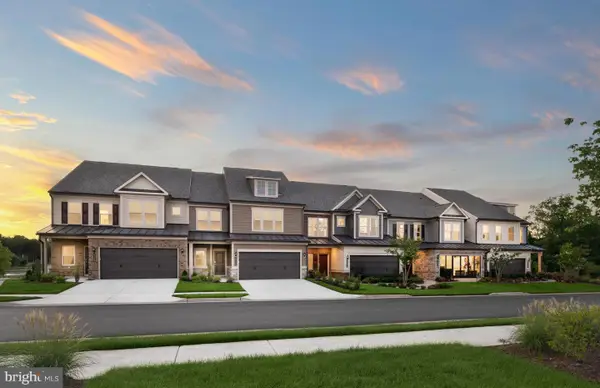 $669,990Pending3 beds 4 baths2,780 sq. ft.
$669,990Pending3 beds 4 baths2,780 sq. ft.6097 Azurite Way, HAYMARKET, VA 20169
MLS# VAPW2107146Listed by: MONUMENT SOTHEBY'S INTERNATIONAL REALTY- Coming Soon
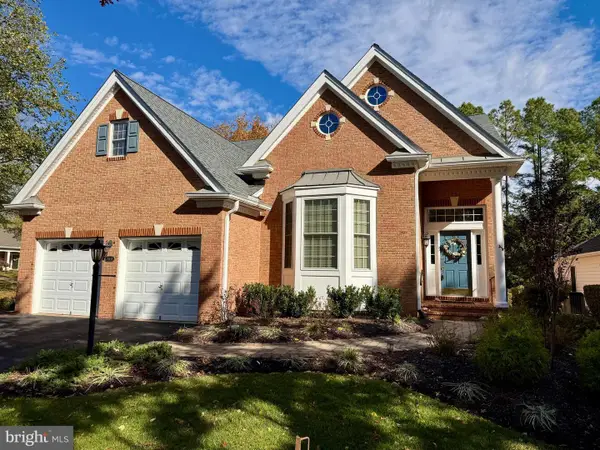 $750,000Coming Soon3 beds 3 baths
$750,000Coming Soon3 beds 3 baths15428 Championship Dr, HAYMARKET, VA 20169
MLS# VAPW2106280Listed by: RE/MAX GATEWAY - Coming SoonOpen Sat, 1 to 3pm
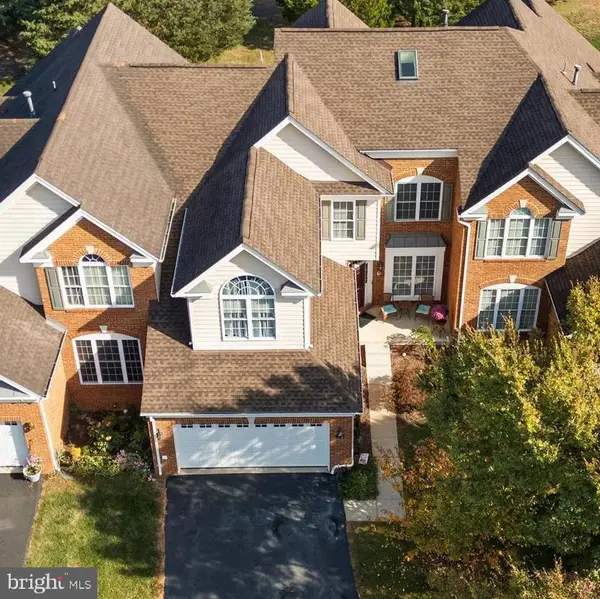 $810,000Coming Soon3 beds 4 baths
$810,000Coming Soon3 beds 4 baths5709 Wheelwright Way, HAYMARKET, VA 20169
MLS# VAPW2106926Listed by: RE/MAX GATEWAY - New
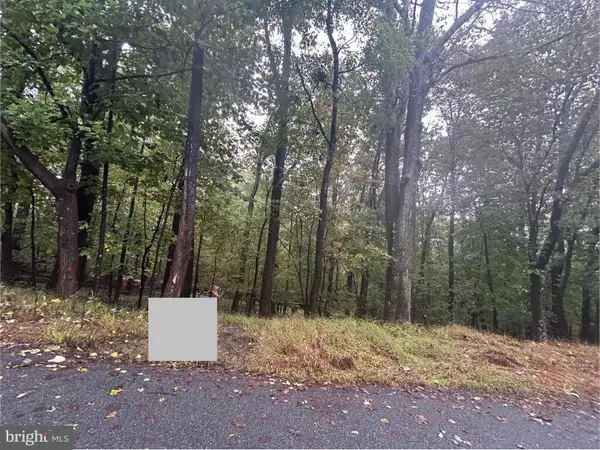 $250,000Active2.6 Acres
$250,000Active2.6 Acres15943 Warburton Dr, HAYMARKET, VA 20169
MLS# VAPW2107062Listed by: LPT REALTY, LLC - Coming SoonOpen Sat, 1 to 3pm
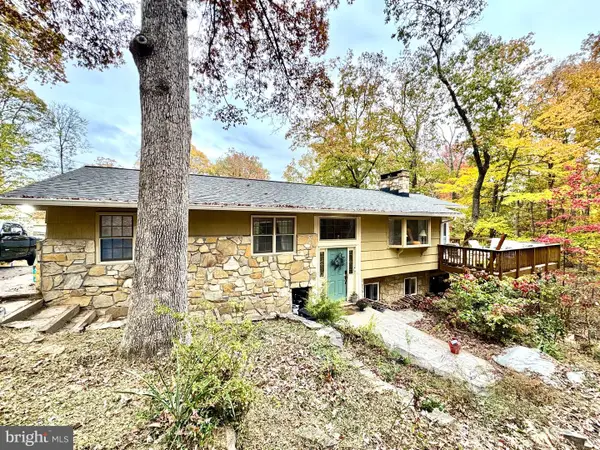 $674,995Coming Soon3 beds 2 baths
$674,995Coming Soon3 beds 2 baths2113 Gore Dr, HAYMARKET, VA 20169
MLS# VAPW2106980Listed by: PEARSON SMITH REALTY LLC - New
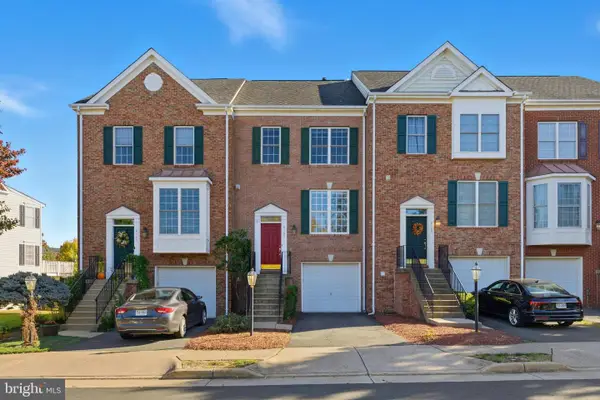 $565,000Active3 beds 3 baths1,920 sq. ft.
$565,000Active3 beds 3 baths1,920 sq. ft.6165 Myradale Way, HAYMARKET, VA 20169
MLS# VAPW2106958Listed by: LONG & FOSTER REAL ESTATE, INC. - Open Sat, 11am to 1pmNew
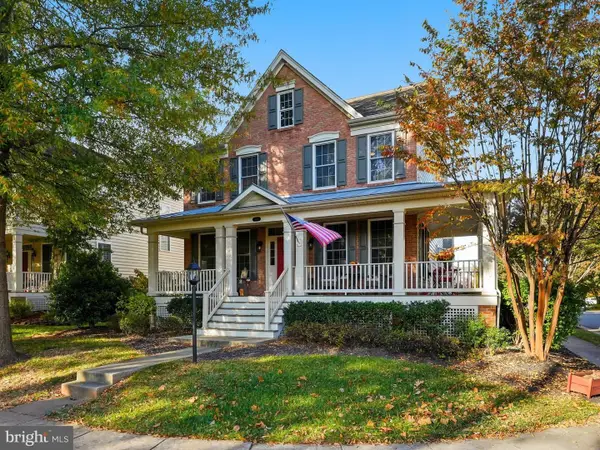 $874,900Active4 beds 4 baths3,396 sq. ft.
$874,900Active4 beds 4 baths3,396 sq. ft.4664 Allens Mill Blvd, HAYMARKET, VA 20169
MLS# VAPW2106902Listed by: WEICHERT, REALTORS - Open Sun, 2:30 to 4:30pmNew
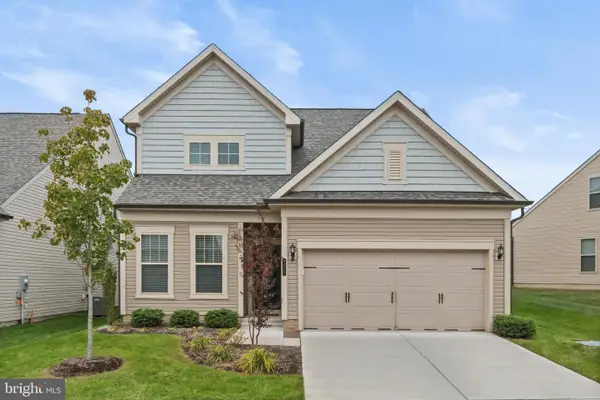 $825,000Active3 beds 3 baths2,236 sq. ft.
$825,000Active3 beds 3 baths2,236 sq. ft.6266 Zinnia Ln, HAYMARKET, VA 20169
MLS# VAPW2106844Listed by: REDFIN CORPORATION
