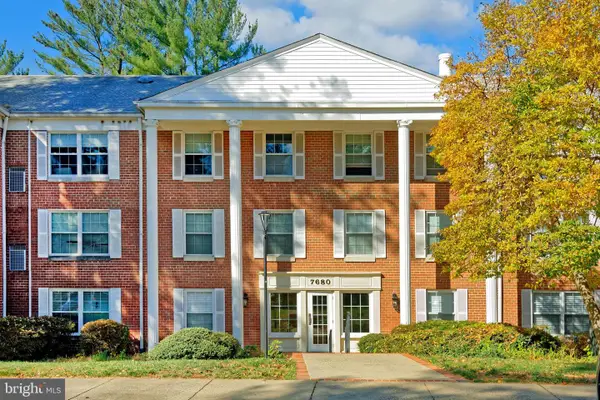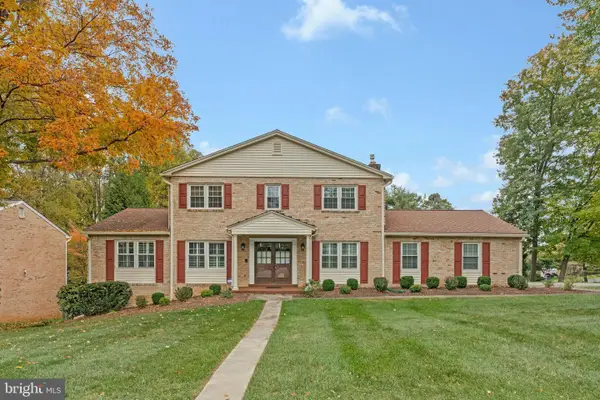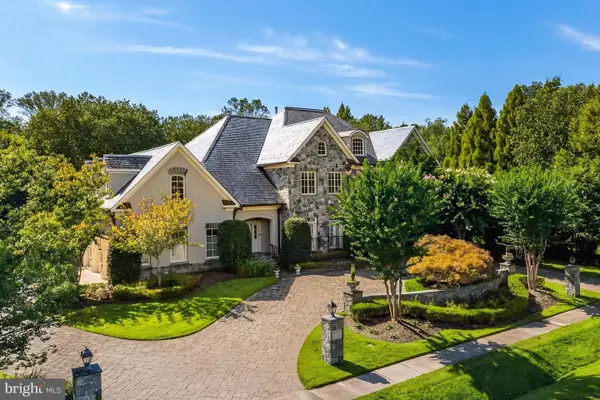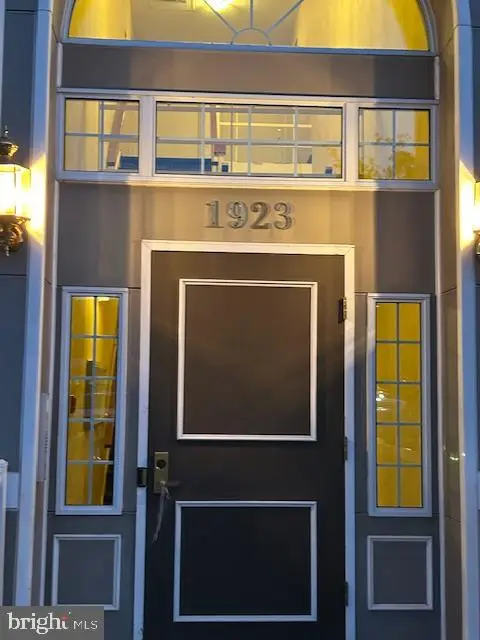8014 Greenwich Woods Dr, McLean, VA 22102
Local realty services provided by:ERA OakCrest Realty, Inc.
Listed by: laura c mensing
Office: long & foster real estate, inc.
MLS#:VAFX2256038
Source:BRIGHTMLS
Price summary
- Price:$4,800,000
- Price per sq. ft.:$498.8
About this home
Refined Randolph Williams Estate on Nearly 3 Acres with Unparalleled Luxury Amenities
Crafted by renowned builder Randolph Williams, this exceptional estate sits on nearly three private acres and blends timeless architectural design with refined modern luxury. Thoughtful scale, exquisite craftsmanship, and hardwood flooring throughout define every room, offering elegant spaces for both grand entertaining and everyday living.
At the heart of the home, the gourmet kitchen is a true chef’s masterpiece, appointed with Wolf and Sub-Zero appliances, an ice maker, custom cabinetry, and generous workspace. State-of-the-art technology enhances comfort and convenience, including a Savant whole-house automation system, retractable entertainment screen and projector, zoned security and irrigation, and a whole-house generator. A 3-car side-load garage, abundant storage, and sun-filled interiors further elevate the home’s livability.
The residence offers a remarkable collection of luxury spaces: a richly appointed office with custom mahogany built-ins, a sun-drenched conservatory, formal living and dining rooms, a private exercise room, guest quarters, and a professionally designed wine cellar with temperature and humidity control. The stunning primary suite serves as a true retreat with cove lighting, a customized walk-in closet, dedicated washer/dryer, and a spa-inspired Carrara marble bath featuring a steam shower and soaking tub.
Designed by Charles Owens, the outdoor living experience rivals a resort. Multiple travertine patios, a screened-in mahogany porch, a pool and spa pavilion, gazebo, entry fountain, and a tranquil waterfall brook create an extraordinary setting for relaxation and entertaining—offering beauty and privacy in equal measure.
Superbly located just minutes from Tysons, downtown McLean, major commuter routes, and airports, this estate provides effortless access to Washington, D.C., while preserving a sense of complete seclusion.
Contact an agent
Home facts
- Year built:1989
- Listing ID #:VAFX2256038
- Added:89 day(s) ago
- Updated:November 20, 2025 at 08:44 PM
Rooms and interior
- Bedrooms:6
- Total bathrooms:6
- Full bathrooms:4
- Half bathrooms:2
- Living area:9,623 sq. ft.
Heating and cooling
- Cooling:Ceiling Fan(s), Central A/C
- Heating:Forced Air, Heat Pump(s), Natural Gas
Structure and exterior
- Year built:1989
- Building area:9,623 sq. ft.
- Lot area:2.75 Acres
Schools
- High school:LANGLEY
- Middle school:COOPER
- Elementary school:SPRING HILL
Utilities
- Water:Public
Finances and disclosures
- Price:$4,800,000
- Price per sq. ft.:$498.8
- Tax amount:$42,873 (2025)
New listings near 8014 Greenwich Woods Dr
- New
 $499,000Active3 beds 2 baths1,350 sq. ft.
$499,000Active3 beds 2 baths1,350 sq. ft.7680 Tremayne Pl #308, MCLEAN, VA 22102
MLS# VAFX2279698Listed by: CORCORAN MCENEARNEY - Open Sun, 2 to 4pmNew
 $3,494,000Active6 beds 8 baths7,450 sq. ft.
$3,494,000Active6 beds 8 baths7,450 sq. ft.7400 Churchill Rd, MCLEAN, VA 22101
MLS# VAFX2279808Listed by: KELLER WILLIAMS REALTY - New
 $5,099,000Active7 beds 8 baths9,497 sq. ft.
$5,099,000Active7 beds 8 baths9,497 sq. ft.1843 Rhode Island Ave, MCLEAN, VA 22101
MLS# VAFX2277284Listed by: REAL BROKER, LLC - New
 $540,000Active2 beds 2 baths1,327 sq. ft.
$540,000Active2 beds 2 baths1,327 sq. ft.8360 Greensboro Dr #207, MCLEAN, VA 22102
MLS# VAFX2279758Listed by: I-AGENT REALTY INCORPORATED - Coming Soon
 $345,000Coming Soon1 beds 1 baths
$345,000Coming Soon1 beds 1 baths1591 Spring Gate Dr #3406, MCLEAN, VA 22102
MLS# VAFX2279630Listed by: COMPASS - Coming Soon
 $1,650,000Coming Soon5 beds 4 baths
$1,650,000Coming Soon5 beds 4 baths8426 Holly Leaf Dr, MCLEAN, VA 22102
MLS# VAFX2262594Listed by: WASHINGTON FINE PROPERTIES, LLC  $1,650,000Pending5 beds 4 baths2,880 sq. ft.
$1,650,000Pending5 beds 4 baths2,880 sq. ft.7727 Falstaff Rd, MCLEAN, VA 22102
MLS# VAFX2277292Listed by: EXP REALTY, LLC- New
 $6,500,000Active6 beds 10 baths12,748 sq. ft.
$6,500,000Active6 beds 10 baths12,748 sq. ft.1221 Mottrom Dr, MCLEAN, VA 22101
MLS# VAFX2264528Listed by: WASHINGTON FINE PROPERTIES, LLC - New
 $4,599,000Active5 beds 9 baths8,870 sq. ft.
$4,599,000Active5 beds 9 baths8,870 sq. ft.8305 Fox Haven Dr, MCLEAN, VA 22102
MLS# VAFX2279404Listed by: WASHINGTON FINE PROPERTIES, LLC - New
 $310,000Active1 beds 1 baths780 sq. ft.
$310,000Active1 beds 1 baths780 sq. ft.1923 Wilson Ln #201, MCLEAN, VA 22102
MLS# VAFX2279178Listed by: HOMES BY OWNER, INC.
