2224 Lancashire Drive, North Chesterfield, VA 23235
Local realty services provided by:ERA Real Estate Professionals
Listed by:chris joseph
Office:re/max commonwealth
MLS#:2529837
Source:RV
Price summary
- Price:$414,000
- Price per sq. ft.:$184.33
- Monthly HOA dues:$10
About this home
CLASSIC SURREYWOOD COLONIAL offers spacious rooms with lots of natural light, a wonderful floor plan, solid craftsmanship and materials from a bygone area. Many OUTSTANDING FEATURES and SELLER UPDATES to appreciate, including NEWER ROOF (5 YO), HEATING/COOLING SYSTEM well maintained by Seller (5 YO), BRICK & VINYL SIDING, ENERGY-EFFICIENT THERMAL WINDOWS & CONVENIENT DUAL DRIVEWAY ACCESS. WOOD FLOORS under carpet on both levels. Versatile floor plan has an inviting foyer, living room and dining room, comfortable den with wood paneling, beamed ceiling & built ins, fireplace with GAS LOGS and raised brick hearth, sun room, HUGE EAT-IN KITCHEN with lots of extra cabinet & storage space, convenient half bath and LARGE LAUNDRY ROOM. There are four nicely sized bedrooms on the second floor, along with 2 full baths. LOTS of CLOSET AND STORAGE SPACE throughout. SLATE PATIO and AWESOME CORNER LOT! HOME WARRANTY! Surreywood is an ABSOLUTE GEM of a neighborhood with large lake, playground, pools and tennis courts. A variety of social events are scheduled throughout the year, as well. A perfect neighborhood for walking, jogging & biking. Convenient to Downtown RVA, VCU, U of R, major roadways, shopping, a great selection of international restaurants, coffee bars, markets & premier area hospitals.
Contact an agent
Home facts
- Year built:1968
- Listing ID #:2529837
- Added:6 day(s) ago
- Updated:November 01, 2025 at 02:36 PM
Rooms and interior
- Bedrooms:4
- Total bathrooms:3
- Full bathrooms:2
- Half bathrooms:1
- Living area:2,246 sq. ft.
Heating and cooling
- Cooling:Central Air
- Heating:Forced Air, Natural Gas
Structure and exterior
- Roof:Shingle
- Year built:1968
- Building area:2,246 sq. ft.
- Lot area:0.41 Acres
Schools
- High school:Monacan
- Middle school:Providence
- Elementary school:A. M. Davis
Utilities
- Water:Public
- Sewer:Public Sewer
Finances and disclosures
- Price:$414,000
- Price per sq. ft.:$184.33
- Tax amount:$3,316 (2025)
New listings near 2224 Lancashire Drive
- New
 $419,000Active4 beds 3 baths2,072 sq. ft.
$419,000Active4 beds 3 baths2,072 sq. ft.11130 Guilford Rd, NORTH CHESTERFIELD, VA 23235
MLS# VACF2001304Listed by: REALTY ONE GROUP KEY PROPERTIES - Open Sat, 1 to 4pmNew
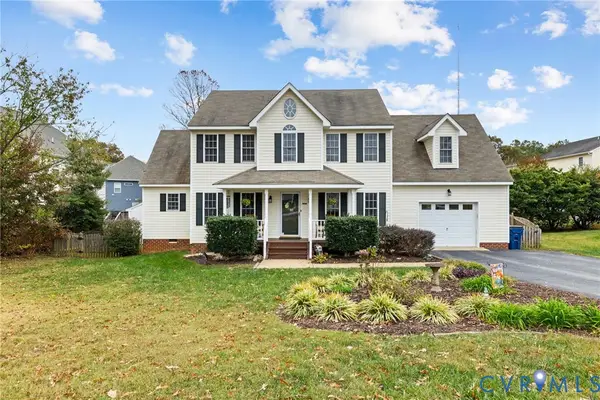 $450,000Active4 beds 3 baths2,451 sq. ft.
$450,000Active4 beds 3 baths2,451 sq. ft.1207 Bon Air Crest Place, North Chesterfield, VA 23235
MLS# 2530023Listed by: LONG & FOSTER REALTORS - Open Sun, 11am to 1pmNew
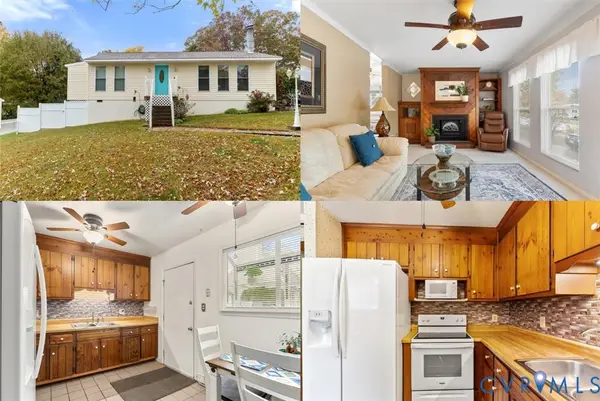 $275,000Active3 beds 2 baths1,320 sq. ft.
$275,000Active3 beds 2 baths1,320 sq. ft.10618 W Providence Road, North Chesterfield, VA 23236
MLS# 2528749Listed by: KELLER WILLIAMS REALTY - Open Sun, 1 to 3pmNew
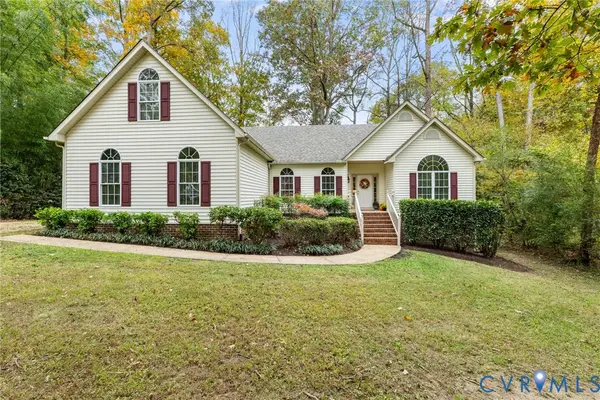 $539,000Active3 beds 2 baths2,246 sq. ft.
$539,000Active3 beds 2 baths2,246 sq. ft.1726 Pulliam Street, North Chesterfield, VA 23235
MLS# 2529948Listed by: M K JOYCE REALTY, INC - New
 $556,000Active4 beds 3 baths3,372 sq. ft.
$556,000Active4 beds 3 baths3,372 sq. ft.9901 Glass Rd, NORTH CHESTERFIELD, VA 23236
MLS# VACF2001302Listed by: FAIRFAX REALTY PREMIER - Open Sun, 1 to 3pm
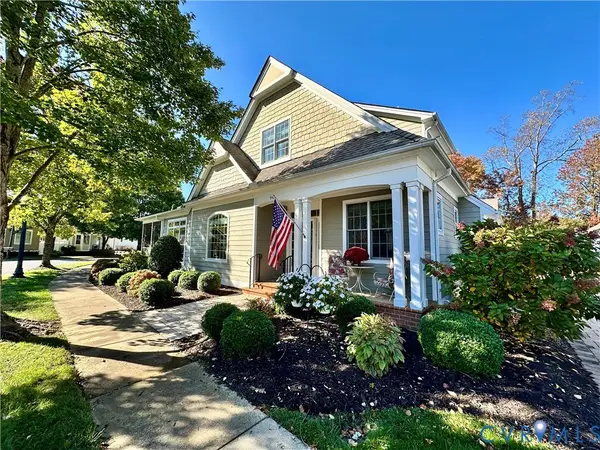 $525,000Pending3 beds 3 baths2,128 sq. ft.
$525,000Pending3 beds 3 baths2,128 sq. ft.9421 Amberleigh Circle, North Chesterfield, VA 23236
MLS# 2528843Listed by: EXP REALTY LLC - Open Sat, 12 to 2pmNew
 $424,950Active2 beds 2 baths1,593 sq. ft.
$424,950Active2 beds 2 baths1,593 sq. ft.9300 Amberleigh Circle, North Chesterfield, VA 23236
MLS# 2528363Listed by: KELLER WILLIAMS REALTY - New
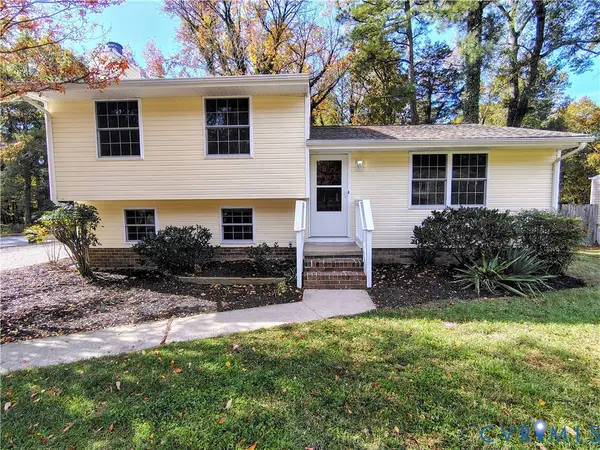 $349,950Active3 beds 2 baths1,520 sq. ft.
$349,950Active3 beds 2 baths1,520 sq. ft.9501 Kennesaw Road, North Chesterfield, VA 23236
MLS# 2529946Listed by: MOVEMENT REALTY PROFESSIONALS - New
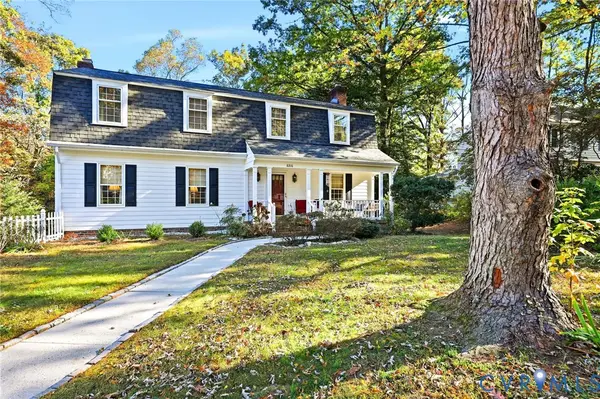 $479,950Active4 beds 4 baths3,080 sq. ft.
$479,950Active4 beds 4 baths3,080 sq. ft.8216 Chainmaile Road, North Chesterfield, VA 23235
MLS# 2529947Listed by: CLASSIC REALTY SERVICES
