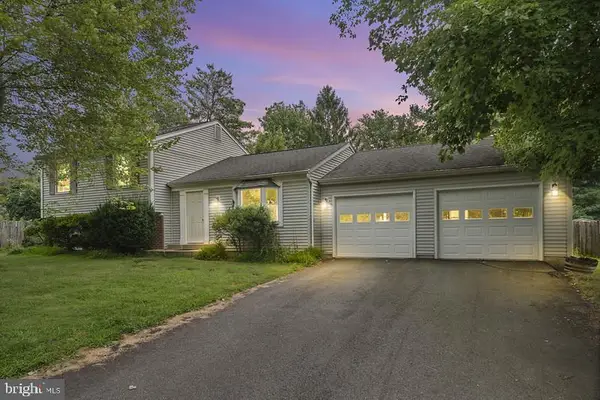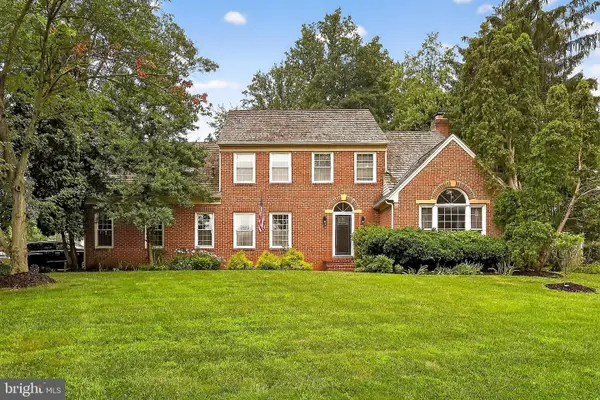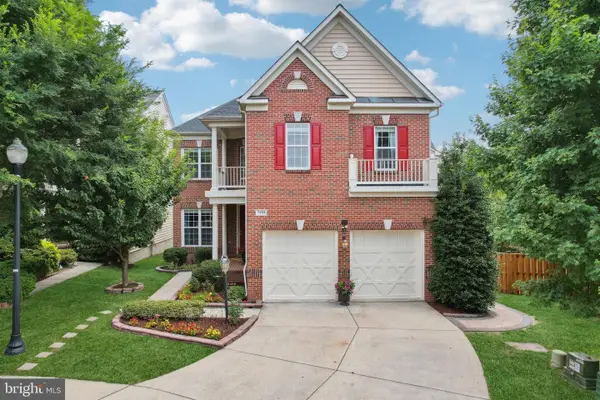2632 New Banner Ln, OAK HILL, VA 20171
Local realty services provided by:ERA Byrne Realty

2632 New Banner Ln,OAK HILL, VA 20171
$849,500
- 5 Beds
- 4 Baths
- - sq. ft.
- Single family
- Sold
Listed by:deborah l frank
Office:deb frank homes, inc.
MLS#:VAFX2250460
Source:BRIGHTMLS
Sorry, we are unable to map this address
Price summary
- Price:$849,500
- Monthly HOA dues:$21.25
About this home
Completely Updated on All 3 Levels, this Gorgeous Colonial is Located on a Quiet Street in the Popular Subdivision of Monterey Estates*Beautifully situated on Level, Fenced Lot of Almost 1/3 of Acre*Incredible Curb Appeal with Mature Trees and a Charming Front Porch*Soft Blond Luxury Vinyl Tile Throughout the Main and Lower Levels Gives the Home a Warm & Inviting Glow*The Living Room with Recessed Lights Flows Seamlessly Into the Formal Dining for Easy Entertaining*Traditional Open Floor Plan Creates a Great Flow From the Kitchen, Breakfast Room & Family Room*Updated Kitchen has Stainless Steel Appliances & Spacious Pantry*Breakfast Room with Lighted Ceiling Fan*Family Room has Recessed Lights & Floor to Ceiling Brick Wood Burning Fireplace Flanked by Floor to Ceiling Standalone Bookcases that Convey*Spacious Primary Bedroom with Lighted Ceiling Fan has Large Walk-In Closet with Dressing Area*Updated Primary Bathroom has Dual Marble Vanities & Shower with Frameless Shower Door & Floor to Ceiling Tile Surround & Shampoo Alcove*The Additional Bedrooms are Ample Size, All with Lighted Ceiling Fans*Lower Level has a Little of Everything!*Rec Room with Recessed Lights is Perfect for Movie Night*5th Bedroom with Egress Window & Double Door Closet has Private Entrance to Full Bath Making it the Perfect Spacious for Overnight Guests*Dual Entry Full Bath has Walk-In Shower with Floor to Ceiling Tile Surround*Large Laundry Room /Storage Room in the Lower Level*Huge Tiered Deck with Plenty of Room for Multiple Seating Areas is the Perfect Setting for BBQ Parties*The Huge Level Fenced Backyard is to Die For*Tons of Room for any Sporting Activity - Football, Soccer, Kickball to Name a Few*For Those with a Green Thumb, there is Plenty of Room for a Garden*Mature Trees Provide Tons of Privacy*COMMUNITY - Close to Restaurants & Shopping - Fox Mill Shopping Center, Reston Town Center, Fairfax Corner, Fair Oaks Mall, East Market, Fairfax Towne Center, Halley Rise, Plaza America* Close to Major Commuter Arteries - Dulles Toll Road, Fairfax County Parkway, Reston Parkway, Centreville Road, I66, Rt 50, Rt 28*Minutes to Dulles Airport, Silver Line Metro*Fox Mill Elementary/Carson Middle School/South Lakes High School*UPGRADES - 2024 Luxury Vinyl Tile on Main & Lower Levels, Carpet on Upper Level*2023 New Dishwasher*2022 New Stove w/Double Ovens, New Washer*2020 Complete Lower Level Remodel w/Rec Room, 5th BR w/Egress Window & Full Bath*New Hot Water Heater*2019 All Bathrooms Updated, New HVAC, New Refrigerator, New Patio Doors*2018 New Dryer*2017 Installed Fence*2016 New Windows*2014 New Garage Doors*2011 New Roof & Siding
Contact an agent
Home facts
- Year built:1985
- Listing Id #:VAFX2250460
- Added:55 day(s) ago
- Updated:August 18, 2025 at 06:22 AM
Rooms and interior
- Bedrooms:5
- Total bathrooms:4
- Full bathrooms:3
- Half bathrooms:1
Heating and cooling
- Cooling:Ceiling Fan(s), Central A/C
- Heating:Electric, Heat Pump(s)
Structure and exterior
- Year built:1985
Schools
- High school:SOUTH LAKES
- Middle school:CARSON
- Elementary school:FOX MILL
Utilities
- Water:Public
- Sewer:Public Sewer
Finances and disclosures
- Price:$849,500
- Tax amount:$8,568 (2025)
New listings near 2632 New Banner Ln
 $699,900Active3 beds 2 baths1,356 sq. ft.
$699,900Active3 beds 2 baths1,356 sq. ft.2653 Fanieul Hall Ct, OAK HILL, VA 20171
MLS# VAFX2260018Listed by: REDFIN CORPORATION $950,000Pending4 beds 3 baths3,446 sq. ft.
$950,000Pending4 beds 3 baths3,446 sq. ft.2929 Leefield Dr, OAK HILL, VA 20171
MLS# VAFX2257748Listed by: COLDWELL BANKER REALTY $1,025,000Active4 beds 4 baths3,724 sq. ft.
$1,025,000Active4 beds 4 baths3,724 sq. ft.2883 Franklin Oaks Dr, OAK HILL, VA 20171
MLS# VAFX2254994Listed by: DEB FRANK HOMES, INC. $1,140,000Active5 beds 5 baths3,656 sq. ft.
$1,140,000Active5 beds 5 baths3,656 sq. ft.2458 Cypress Green Ln, OAK HILL, VA 20171
MLS# VAFX2253230Listed by: SAMSON PROPERTIES $850,000Pending4 beds 4 baths3,062 sq. ft.
$850,000Pending4 beds 4 baths3,062 sq. ft.2780 Melchester Dr, OAK HILL, VA 20171
MLS# VAFX2244582Listed by: DEB FRANK HOMES, INC. $2,850,000Active7 beds 10 baths8,425 sq. ft.
$2,850,000Active7 beds 10 baths8,425 sq. ft.12205 Thoroughbred Rd, OAK HILL, VA 20171
MLS# VAFX2236310Listed by: WEICHERT, REALTORS

