11561 Stuart Mill Rd, OAKTON, VA 22124
Local realty services provided by:ERA Reed Realty, Inc.
Listed by:jason cheperdak
Office:samson properties
MLS#:VAFX2233984
Source:BRIGHTMLS
Price summary
- Price:$3,795,000
- Price per sq. ft.:$359.51
About this home
Welcome to Stuart Mill Manor – a breathtaking 5-bedroom, 5 full and 2 half-bath estate that redefines luxury living with high-end finishes, exquisite customizations, and show stopping architectural details at every turn on over 5 acres.
Enter through grand double doors into the dramatic two-story marble foyer, featuring a sky bridge, Juliet balcony, a stunning spiral staircase with intricate custom woodwork, and an opulent chandelier that sets the tone for the home’s elegance. The formal living and dining rooms are framed by stately Roman-style columns, adorned with double chandeliers, intricate crown molding, and rich hardwood floors that flow seamlessly throughout the home.
The chef’s kitchen is a masterclass in design, outfitted in all white with two expansive islands, marble countertops, floor-to-ceiling custom cabinetry, stainless steel appliances, a wet bar, wine cooler, and custom lighting. The space blends function with beauty, making it the perfect heart of the home. Just off the kitchen, a sunlit home office with oversized windows offers a productive escape, while the adjacent richly paneled study features floor-to-ceiling built-ins, a cozy bay window seat, and elegant coffered ceilings. A custom walk-in closet on the main level adds practicality with style.
Upstairs, retreat to the grand primary suite complete with a private living area, floating fireplace, expansive walk-in closet with bespoke built-ins, and a spa-inspired en-suite bath featuring marble flooring, dual vanities, and an oversized walk-in shower. Four additional spacious bedrooms, along with three beautifully appointed full bathrooms, complete the upper level.
The lower level is an entertainer’s dream. Host wine tastings in your brick-walled wine cellar with extensive built-in storage. Enjoy movie nights in the private home theater or gather in the expansive rec room and game area. A fully equipped home gym rounds out this extraordinary space.
Step outside to your private outdoor private oasis, complete with an expansive deck, built-in bar and grill, and unlimited room for seating and entertaining. For sports and recreation, enjoy your very own private tennis court surrounded by lush landscaping.
Parking: Three-car garage with additional driveway space.
Contact an agent
Home facts
- Year built:2014
- Listing ID #:VAFX2233984
- Added:138 day(s) ago
- Updated:September 17, 2025 at 01:47 PM
Rooms and interior
- Bedrooms:5
- Total bathrooms:7
- Full bathrooms:5
- Half bathrooms:2
- Living area:10,556 sq. ft.
Heating and cooling
- Cooling:Central A/C
- Heating:Forced Air, Natural Gas
Structure and exterior
- Year built:2014
- Building area:10,556 sq. ft.
- Lot area:5.01 Acres
Schools
- High school:MADISON
- Middle school:THOREAU
- Elementary school:FLINT HILL
Utilities
- Water:Public
- Sewer:Public Sewer
Finances and disclosures
- Price:$3,795,000
- Price per sq. ft.:$359.51
- Tax amount:$39,127 (2025)
New listings near 11561 Stuart Mill Rd
- Coming Soon
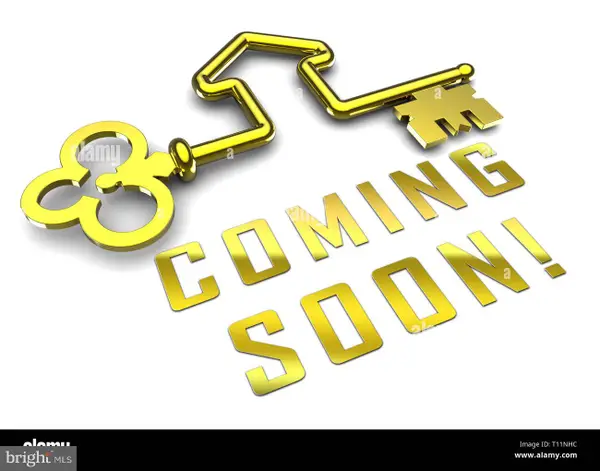 $329,900Coming Soon1 beds 1 baths
$329,900Coming Soon1 beds 1 baths10208 Bushman Dr #422, OAKTON, VA 22124
MLS# VAFX2267944Listed by: WEICHERT, REALTORS - Coming Soon
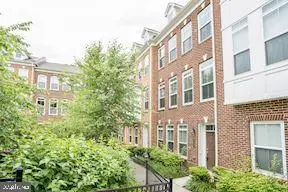 $925,000Coming Soon4 beds 4 baths
$925,000Coming Soon4 beds 4 baths9652 Pullman Pl, FAIRFAX, VA 22031
MLS# VAFX2267706Listed by: PROPLOCATE REALTY - Open Sun, 12 to 2pmNew
 $795,000Active3 beds 4 baths1,479 sq. ft.
$795,000Active3 beds 4 baths1,479 sq. ft.9611 Scotch Haven Dr, VIENNA, VA 22181
MLS# VAFX2265296Listed by: REAL BROKER, LLC - Open Sun, 1 to 4pmNew
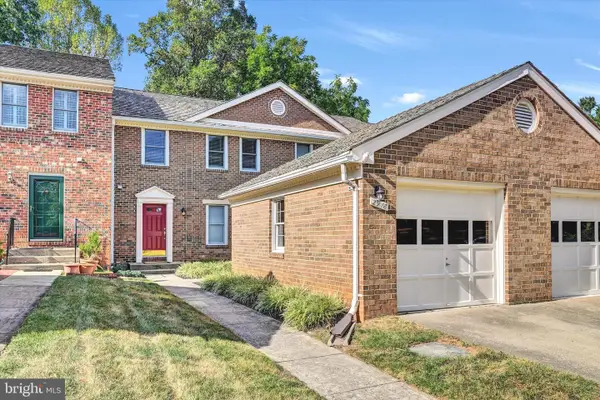 $819,540Active3 beds 4 baths1,822 sq. ft.
$819,540Active3 beds 4 baths1,822 sq. ft.2918 Oakborough Sq, OAKTON, VA 22124
MLS# VAFX2266964Listed by: WEICHERT, REALTORS - Coming Soon
 $799,980Coming Soon3 beds 4 baths
$799,980Coming Soon3 beds 4 baths3019 Oakton Meadows Ct, OAKTON, VA 22124
MLS# VAFX2267568Listed by: LIBRA REALTY, LLC - New
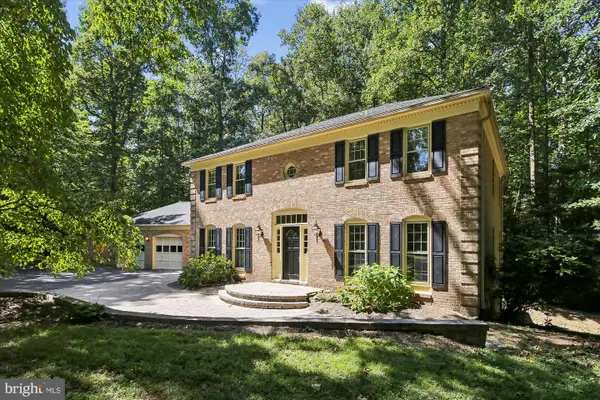 $1,488,000Active5 beds 4 baths4,645 sq. ft.
$1,488,000Active5 beds 4 baths4,645 sq. ft.11732 Stuart Mill Rd, OAKTON, VA 22124
MLS# VAFX2267302Listed by: WEICHERT, REALTORS - Coming SoonOpen Sat, 12 to 2pm
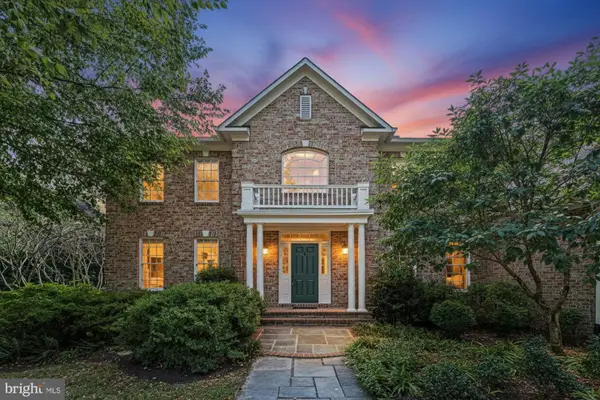 $1,799,000Coming Soon5 beds 5 baths
$1,799,000Coming Soon5 beds 5 baths2953 Bonds Ridge Ct, OAKTON, VA 22124
MLS# VAFX2264968Listed by: SAMSON PROPERTIES 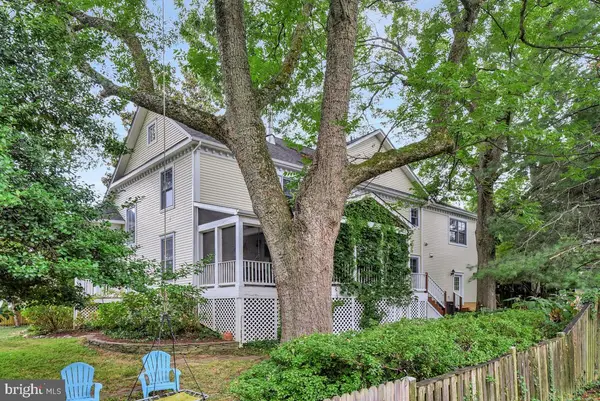 $1,460,000Pending5 beds 5 baths3,201 sq. ft.
$1,460,000Pending5 beds 5 baths3,201 sq. ft.9800 Courthouse Rd, VIENNA, VA 22181
MLS# VAFX2267174Listed by: REAL BROKER, LLC- New
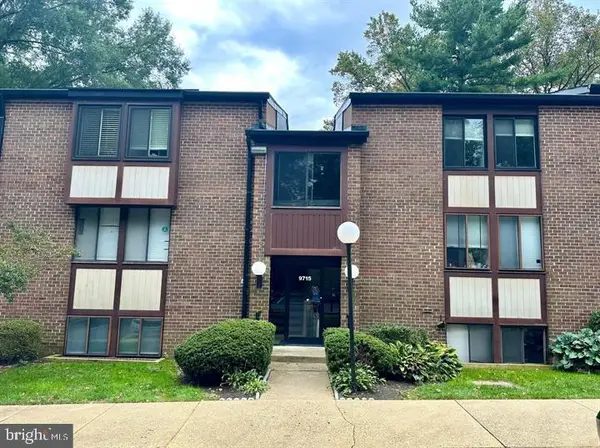 $329,000Active2 beds 2 baths1,109 sq. ft.
$329,000Active2 beds 2 baths1,109 sq. ft.9715 Kings Crown Ct #202, FAIRFAX, VA 22031
MLS# VAFX2267114Listed by: UNITED REALTY, INC. - Coming Soon
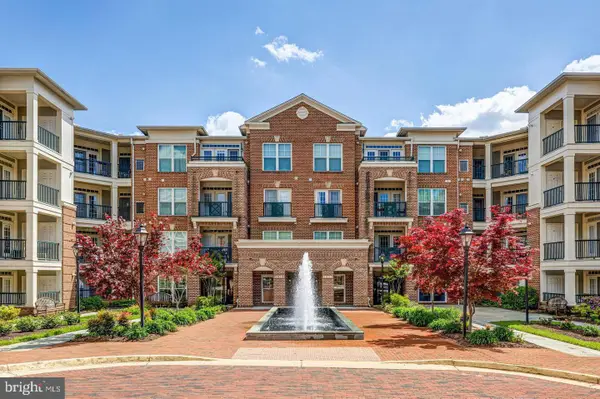 $425,000Coming Soon2 beds 2 baths
$425,000Coming Soon2 beds 2 baths2905 Saintsbury Plz #315, FAIRFAX, VA 22031
MLS# VAFX2265804Listed by: SAMSON PROPERTIES
