11709 Vale Rd, OAKTON, VA 22124
Local realty services provided by:ERA Martin Associates
Listed by:neelu kavuri
Office:maram realty, llc.
MLS#:VAFX2239330
Source:BRIGHTMLS
Price summary
- Price:$1,355,000
- Price per sq. ft.:$327.85
About this home
/* Motivated Sellers. Sellers to cover closing costs only */ This contemporary property offers a stunning, light-filled space on nearly an acre of land with a wide-open floor plan. The residence features approximately 4,000 square feet of functional and elegant space, including five bedrooms, three full baths, one half bath, and two floor-to-ceiling wood-burning fireplaces. Upon entering the spacious foyer, you are greeted by an open floorplan enhanced by gleaming hardwood floors and natural light from clerestory windows.
The living room boasts a cathedral ceiling and a dramatic floor-to-ceiling painted brick, wood-burning fireplace flanked by windows. Private leafy views overlooking the front and back yard provide a serene escape from daily life. The dining room is open to the living room and features a large picture window with breathtaking views of the backyard.
The renovated kitchen showcases white cabinetry with quartzite countertops, stainless steel appliances including a KitchenAid stove with convection oven topped with a cylindrical stainless steel hood, a Samsung high-tech refrigerator, Sharp microwave drawer, and Bosch dishwasher. Lighted cabinetry, undercabinet lighting, an impressive chandelier, recessed lighting, a large island with seating, and floating shelves add contemporary flair. A sliding glass door allows ample natural light and access to the deck and tree-fringed yard.
The upper level includes three bedrooms with hardwood flooring and two stylishly renovated bathrooms. The primary bedroom features hardwood flooring, woodland views, and an ensuite bath with marble flooring and shower, double vanity, and high-tech anti-fog touch screen mirrors. Two ancillary bedrooms share a renovated hall bath with similar fixtures.
Lower Level I comprises a family room, two sunny bedrooms, a renovated full bath, and a laundry room. The family room has private access, making it suitable for independent or multi-generational living. Lower Level II includes a recreation room, game room, and kitchenette/utility room. The recreation and game room have an industrial chic loft-like vibe with exposed joists and a wood-burning fireplace. The kitchenette is ideal for preparing snacks while entertaining.
The outdoor space features nearly an acre of tree-fringed yard, providing a private oasis close to amenities. The large deck offers a place to unwind and entertain surrounded by mature trees. Located within the Oakton High School Pyramid, this property is near the 66 Expressway, Fairfax, Tysons Offices, Dulles International Airport, shopping, restaurants, and minutes from the Orange Metro.
Recent renovations include new HVAC, new sump pump, new septic tank, fresh paint, renovated deck, removal of approximately 30+ large trees to increase natural light, new epoxy basement floor, and new front grass lawn.
Contact an agent
Home facts
- Year built:1969
- Listing ID #:VAFX2239330
- Added:133 day(s) ago
- Updated:September 18, 2025 at 01:46 PM
Rooms and interior
- Bedrooms:5
- Total bathrooms:4
- Full bathrooms:3
- Half bathrooms:1
- Living area:4,133 sq. ft.
Heating and cooling
- Cooling:Central A/C, Programmable Thermostat
- Heating:Forced Air, Natural Gas, Programmable Thermostat
Structure and exterior
- Roof:Shingle
- Year built:1969
- Building area:4,133 sq. ft.
- Lot area:0.96 Acres
Schools
- High school:OAKTON
- Middle school:FRANKLIN
- Elementary school:WAPLES MILL
Utilities
- Water:Public
Finances and disclosures
- Price:$1,355,000
- Price per sq. ft.:$327.85
- Tax amount:$13,952 (2024)
New listings near 11709 Vale Rd
- New
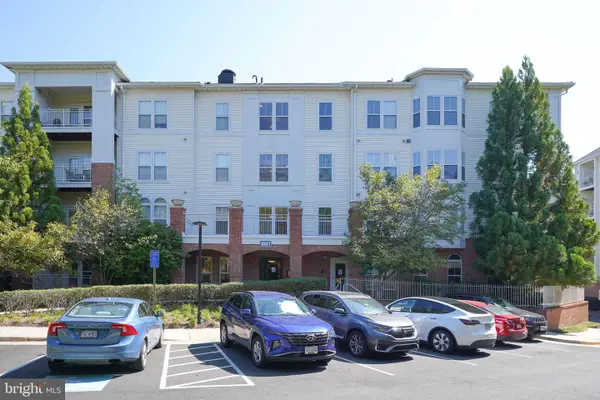 $455,000Active2 beds 2 baths1,091 sq. ft.
$455,000Active2 beds 2 baths1,091 sq. ft.2921 Deer Hollow Way #214, FAIRFAX, VA 22031
MLS# VAFX2268354Listed by: S & S REALTY & INVESTMENT, LLC - New
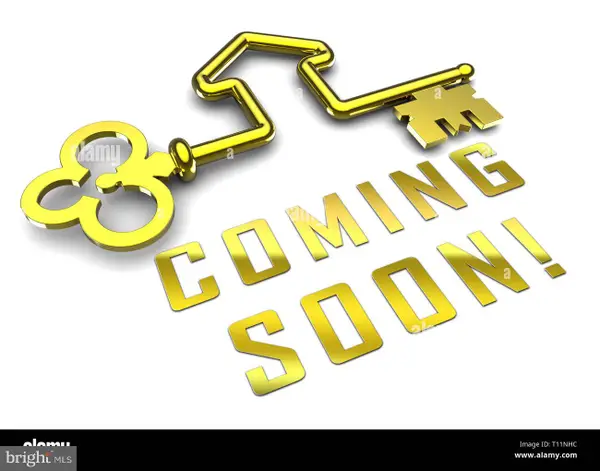 $329,900Active1 beds 1 baths852 sq. ft.
$329,900Active1 beds 1 baths852 sq. ft.10208 Bushman Dr #422, OAKTON, VA 22124
MLS# VAFX2267944Listed by: WEICHERT, REALTORS - Coming Soon
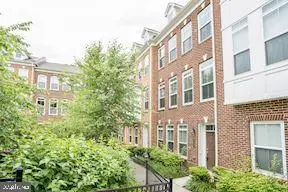 $925,000Coming Soon4 beds 4 baths
$925,000Coming Soon4 beds 4 baths9652 Pullman Pl, FAIRFAX, VA 22031
MLS# VAFX2267706Listed by: PROPLOCATE REALTY - Open Sun, 12 to 2pmNew
 $795,000Active3 beds 4 baths1,479 sq. ft.
$795,000Active3 beds 4 baths1,479 sq. ft.9611 Scotch Haven Dr, VIENNA, VA 22181
MLS# VAFX2265296Listed by: REAL BROKER, LLC - Open Sun, 1 to 4pmNew
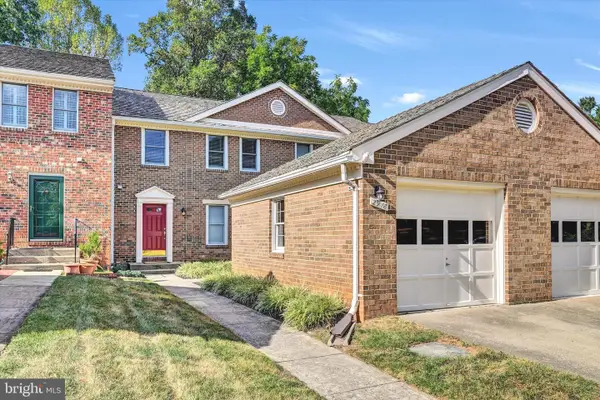 $819,540Active3 beds 4 baths1,822 sq. ft.
$819,540Active3 beds 4 baths1,822 sq. ft.2918 Oakborough Sq, OAKTON, VA 22124
MLS# VAFX2266964Listed by: WEICHERT, REALTORS - Coming Soon
 $799,980Coming Soon3 beds 4 baths
$799,980Coming Soon3 beds 4 baths3019 Oakton Meadows Ct, OAKTON, VA 22124
MLS# VAFX2267568Listed by: LIBRA REALTY, LLC - New
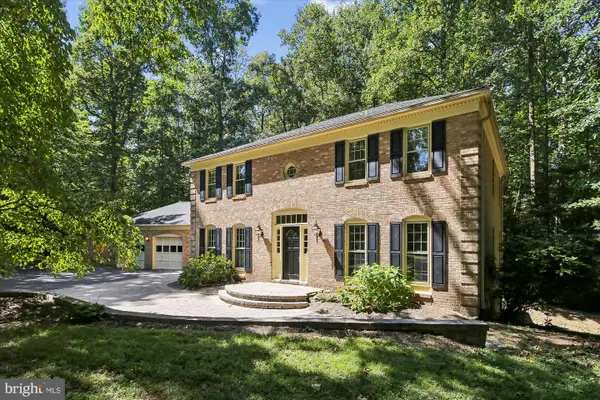 $1,488,000Active5 beds 4 baths4,645 sq. ft.
$1,488,000Active5 beds 4 baths4,645 sq. ft.11732 Stuart Mill Rd, OAKTON, VA 22124
MLS# VAFX2267302Listed by: WEICHERT, REALTORS - Coming SoonOpen Sat, 12 to 2pm
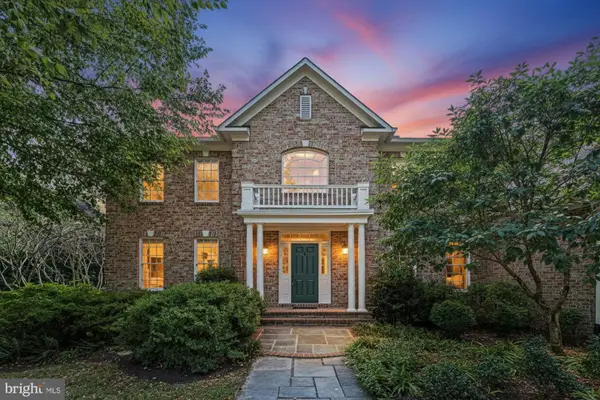 $1,750,000Coming Soon5 beds 5 baths
$1,750,000Coming Soon5 beds 5 baths2953 Bonds Ridge Ct, OAKTON, VA 22124
MLS# VAFX2264968Listed by: SAMSON PROPERTIES 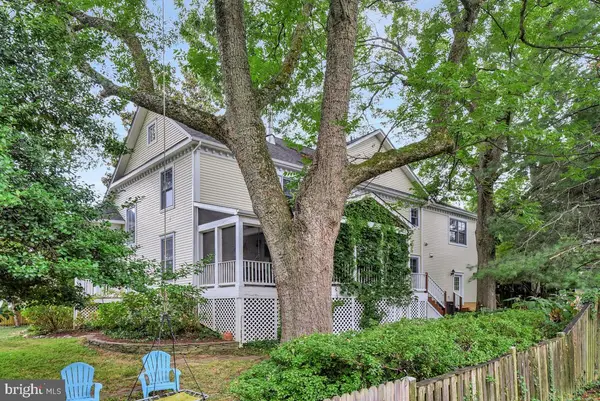 $1,460,000Pending5 beds 5 baths3,201 sq. ft.
$1,460,000Pending5 beds 5 baths3,201 sq. ft.9800 Courthouse Rd, VIENNA, VA 22181
MLS# VAFX2267174Listed by: REAL BROKER, LLC- New
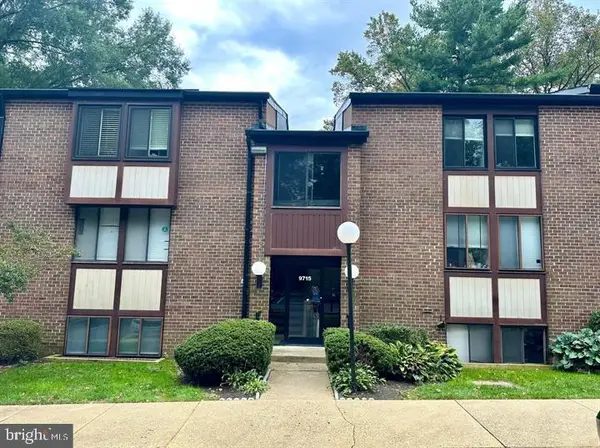 $329,000Active2 beds 2 baths1,109 sq. ft.
$329,000Active2 beds 2 baths1,109 sq. ft.9715 Kings Crown Ct #202, FAIRFAX, VA 22031
MLS# VAFX2267114Listed by: UNITED REALTY, INC.
