2507 Hollybrook Pl, OAKTON, VA 22124
Local realty services provided by:ERA OakCrest Realty, Inc.
2507 Hollybrook Pl,OAKTON, VA 22124
$1,200,000
- 4 Beds
- 4 Baths
- 4,185 sq. ft.
- Single family
- Active
Listed by:mary ellen rubenstein
Office:century 21 redwood realty
MLS#:VAFX2265444
Source:BRIGHTMLS
Price summary
- Price:$1,200,000
- Price per sq. ft.:$286.74
About this home
This stunning contemporary home, nestled on a generous 2.08-acre lot, offers a perfect blend of comfort and elegance. Step inside to discover a spacious, open floor plan adorned with beautiful hardwood and plush carpet flooring. The gourmet kitchen, complete with upgraded countertops and an eat-in area, flows seamlessly into the family room, making it ideal for gatherings. Enjoy cozy evenings by one of the two fireplaces or bask in natural light from the skylights. The primary suite features a luxurious bath and 2 walk-in closets, while three additional bedrooms provide ample space for guests or a home office. Outside, the screened deck overlooks serene views of the yard, pond, and surrounding trees, creating a peaceful retreat. Located in a quiet cul-de-sac and backing to parkland, this home offers both privacy and accessibility, with an airport just 11 miles away and the Wiehle Metro Station just 3.5 miles away. With a fully finished basement and attached garage, this property is a true gem waiting to be cherished.
Contact an agent
Home facts
- Year built:1979
- Listing ID #:VAFX2265444
- Added:12 day(s) ago
- Updated:September 17, 2025 at 01:47 PM
Rooms and interior
- Bedrooms:4
- Total bathrooms:4
- Full bathrooms:4
- Living area:4,185 sq. ft.
Heating and cooling
- Cooling:Ceiling Fan(s), Central A/C
- Heating:Electric, Heat Pump(s)
Structure and exterior
- Year built:1979
- Building area:4,185 sq. ft.
- Lot area:2.08 Acres
Schools
- High school:MADISON
- Middle school:THOREAU
- Elementary school:FLINT HILL
Utilities
- Water:Public
Finances and disclosures
- Price:$1,200,000
- Price per sq. ft.:$286.74
- Tax amount:$13,357 (2025)
New listings near 2507 Hollybrook Pl
- Coming Soon
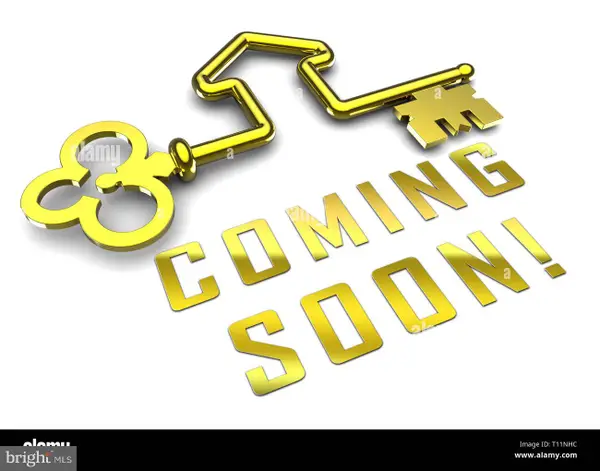 $329,900Coming Soon1 beds 1 baths
$329,900Coming Soon1 beds 1 baths10208 Bushman Dr #422, OAKTON, VA 22124
MLS# VAFX2267944Listed by: WEICHERT, REALTORS - Coming Soon
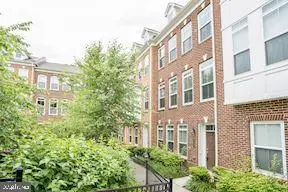 $925,000Coming Soon4 beds 4 baths
$925,000Coming Soon4 beds 4 baths9652 Pullman Pl, FAIRFAX, VA 22031
MLS# VAFX2267706Listed by: PROPLOCATE REALTY - Open Sun, 12 to 2pmNew
 $795,000Active3 beds 4 baths1,479 sq. ft.
$795,000Active3 beds 4 baths1,479 sq. ft.9611 Scotch Haven Dr, VIENNA, VA 22181
MLS# VAFX2265296Listed by: REAL BROKER, LLC - Open Sun, 1 to 4pmNew
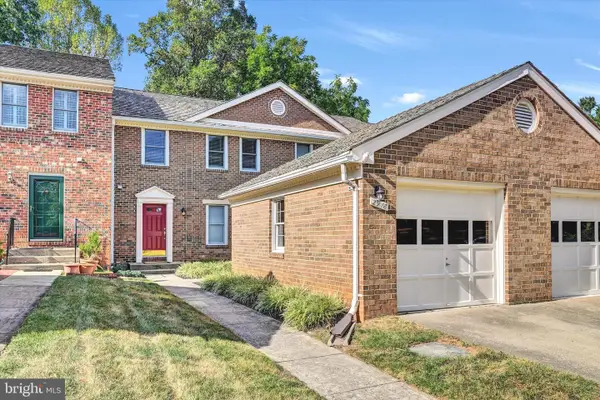 $819,540Active3 beds 4 baths1,822 sq. ft.
$819,540Active3 beds 4 baths1,822 sq. ft.2918 Oakborough Sq, OAKTON, VA 22124
MLS# VAFX2266964Listed by: WEICHERT, REALTORS - Coming Soon
 $799,980Coming Soon3 beds 4 baths
$799,980Coming Soon3 beds 4 baths3019 Oakton Meadows Ct, OAKTON, VA 22124
MLS# VAFX2267568Listed by: LIBRA REALTY, LLC - New
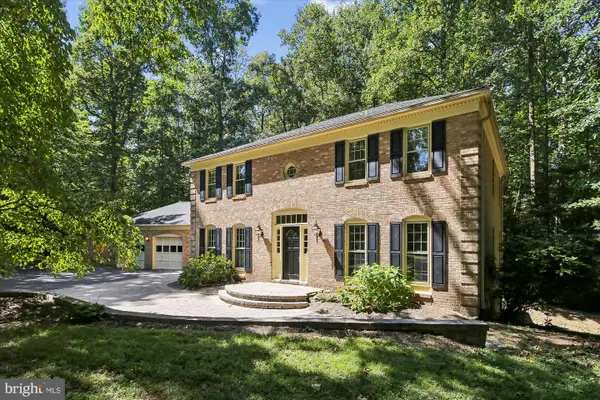 $1,488,000Active5 beds 4 baths4,645 sq. ft.
$1,488,000Active5 beds 4 baths4,645 sq. ft.11732 Stuart Mill Rd, OAKTON, VA 22124
MLS# VAFX2267302Listed by: WEICHERT, REALTORS - Coming SoonOpen Sat, 12 to 2pm
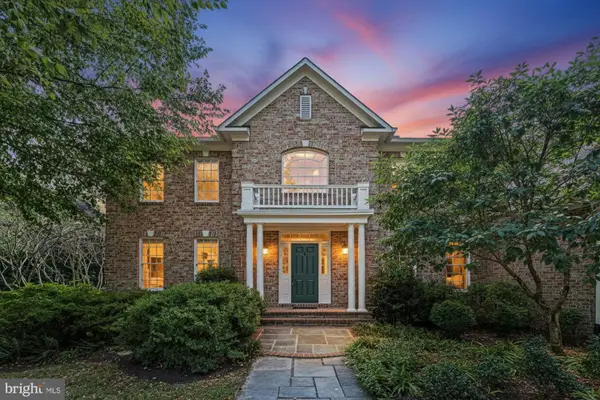 $1,799,000Coming Soon5 beds 5 baths
$1,799,000Coming Soon5 beds 5 baths2953 Bonds Ridge Ct, OAKTON, VA 22124
MLS# VAFX2264968Listed by: SAMSON PROPERTIES 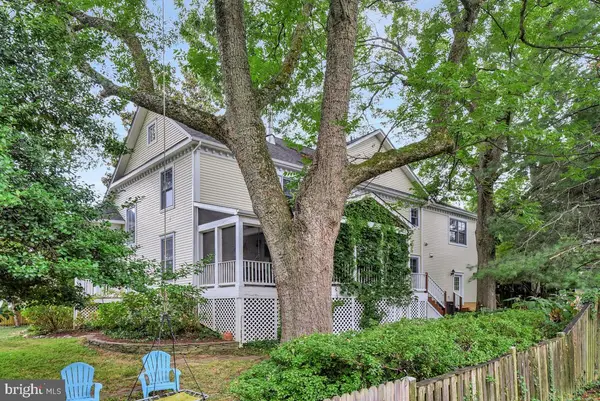 $1,460,000Pending5 beds 5 baths3,201 sq. ft.
$1,460,000Pending5 beds 5 baths3,201 sq. ft.9800 Courthouse Rd, VIENNA, VA 22181
MLS# VAFX2267174Listed by: REAL BROKER, LLC- New
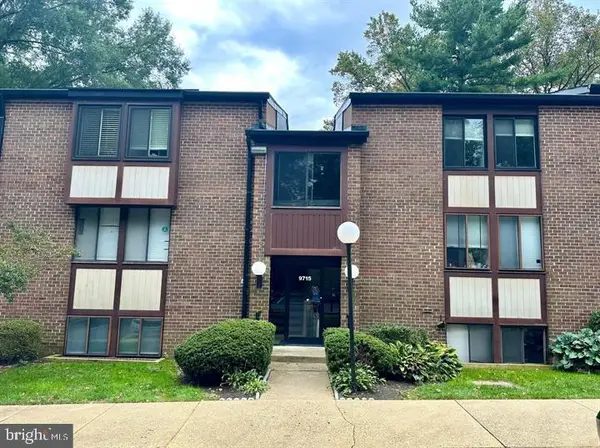 $329,000Active2 beds 2 baths1,109 sq. ft.
$329,000Active2 beds 2 baths1,109 sq. ft.9715 Kings Crown Ct #202, FAIRFAX, VA 22031
MLS# VAFX2267114Listed by: UNITED REALTY, INC. - Coming Soon
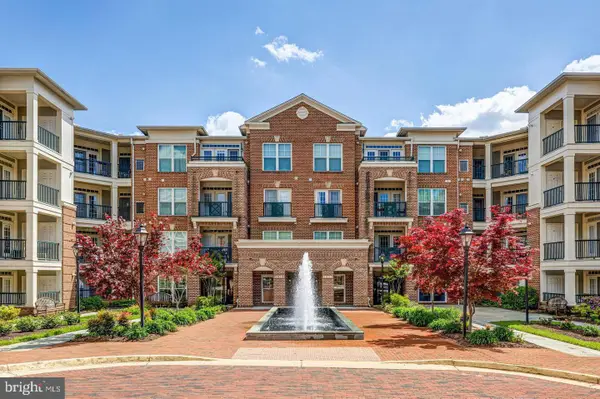 $425,000Coming Soon2 beds 2 baths
$425,000Coming Soon2 beds 2 baths2905 Saintsbury Plz #315, FAIRFAX, VA 22031
MLS# VAFX2265804Listed by: SAMSON PROPERTIES
