3176 Summit Square Dr #4-e3, OAKTON, VA 22124
Local realty services provided by:ERA Central Realty Group
Listed by:troy j sponaugle
Office:samson properties
MLS#:VAFX2262784
Source:BRIGHTMLS
Price summary
- Price:$275,000
- Price per sq. ft.:$316.09
About this home
Check out this large 870 SF updated top floor condo with elevator access and a great view in the sought-after Four Winds of Oakton! This stylish 1 BR 1 BA suite offers a private view to the trees from the Master Bedroom, Living Room and Balcony with warm afternoon sun. The kitchen and bath have upgraded granite countertops. The location is extremely good with easy 5 minute access to the Vienna Metro, I-66 and Rt 123 making your commute and shopping a breeze. Finally, enjoy community amenities including great neighbors and a thriving pool—perfect for summer relaxation.
The condo is furnished and all furniture in the pictures is included in the price or the seller will remove it at your option. Don't miss this rare combination of privacy and convenience!
Contact an agent
Home facts
- Year built:1986
- Listing ID #:VAFX2262784
- Added:26 day(s) ago
- Updated:September 17, 2025 at 04:33 AM
Rooms and interior
- Bedrooms:1
- Total bathrooms:1
- Full bathrooms:1
- Living area:870 sq. ft.
Heating and cooling
- Cooling:Central A/C
- Heating:Electric, Heat Pump(s)
Structure and exterior
- Roof:Architectural Shingle
- Year built:1986
- Building area:870 sq. ft.
Schools
- High school:OAKTON
- Middle school:THOREAU
- Elementary school:OAKTON
Utilities
- Water:Public
- Sewer:Public Sewer
Finances and disclosures
- Price:$275,000
- Price per sq. ft.:$316.09
- Tax amount:$3,176 (2025)
New listings near 3176 Summit Square Dr #4-e3
- Coming Soon
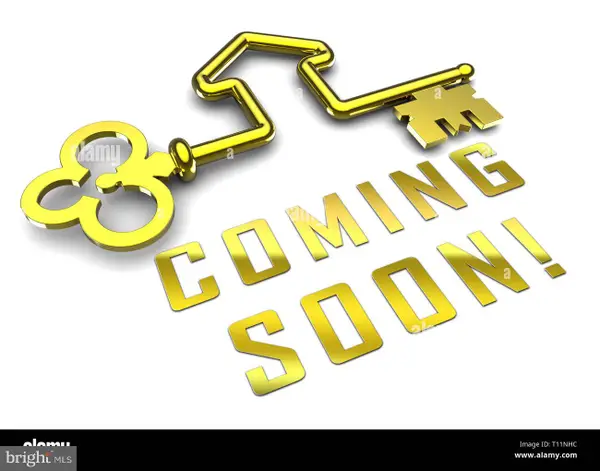 $329,900Coming Soon1 beds 1 baths
$329,900Coming Soon1 beds 1 baths10208 Bushman Dr #422, OAKTON, VA 22124
MLS# VAFX2267944Listed by: WEICHERT, REALTORS - Coming Soon
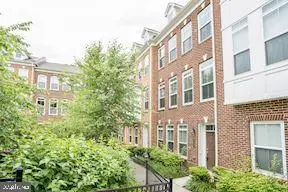 $925,000Coming Soon4 beds 4 baths
$925,000Coming Soon4 beds 4 baths9652 Pullman Pl, FAIRFAX, VA 22031
MLS# VAFX2267706Listed by: PROPLOCATE REALTY - Open Sun, 12 to 2pmNew
 $795,000Active3 beds 4 baths1,479 sq. ft.
$795,000Active3 beds 4 baths1,479 sq. ft.9611 Scotch Haven Dr, VIENNA, VA 22181
MLS# VAFX2265296Listed by: REAL BROKER, LLC - Open Sun, 1 to 4pmNew
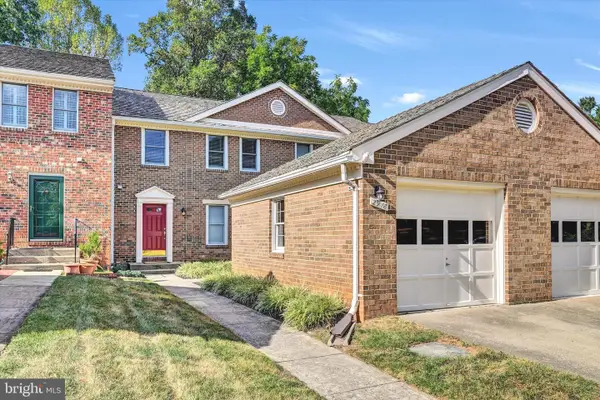 $819,540Active3 beds 4 baths1,822 sq. ft.
$819,540Active3 beds 4 baths1,822 sq. ft.2918 Oakborough Sq, OAKTON, VA 22124
MLS# VAFX2266964Listed by: WEICHERT, REALTORS - Coming Soon
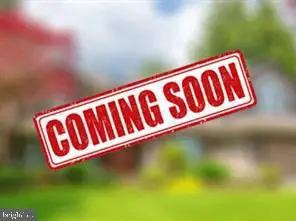 $799,980Coming Soon3 beds 4 baths
$799,980Coming Soon3 beds 4 baths3019 Oakton Meadows Ct, OAKTON, VA 22124
MLS# VAFX2267568Listed by: LIBRA REALTY, LLC - New
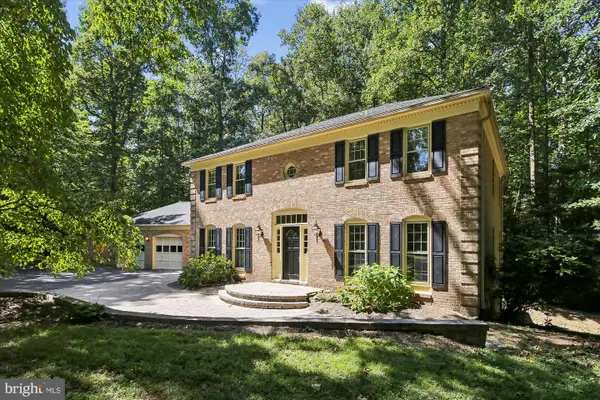 $1,488,000Active5 beds 4 baths4,645 sq. ft.
$1,488,000Active5 beds 4 baths4,645 sq. ft.11732 Stuart Mill Rd, OAKTON, VA 22124
MLS# VAFX2267302Listed by: WEICHERT, REALTORS - Coming SoonOpen Sat, 12 to 2pm
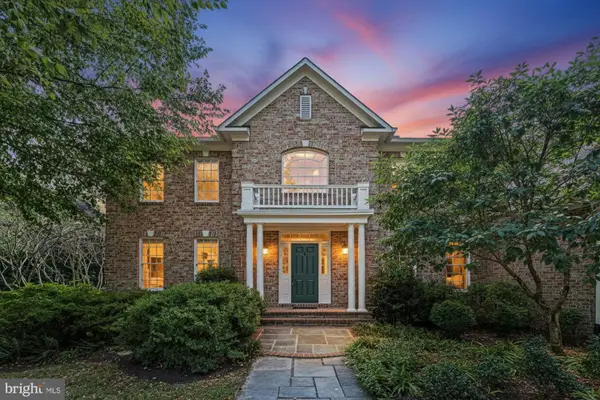 $1,799,000Coming Soon5 beds 5 baths
$1,799,000Coming Soon5 beds 5 baths2953 Bonds Ridge Ct, OAKTON, VA 22124
MLS# VAFX2264968Listed by: SAMSON PROPERTIES 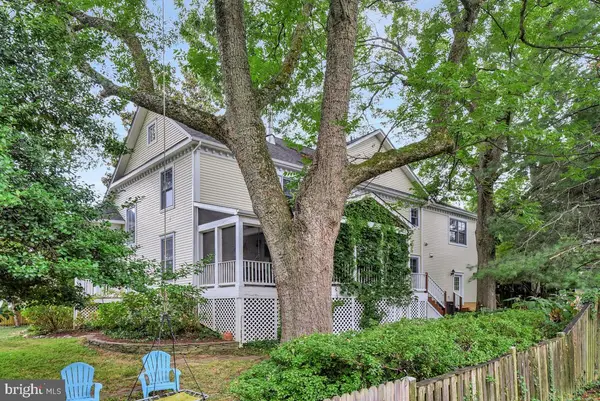 $1,460,000Pending5 beds 5 baths3,201 sq. ft.
$1,460,000Pending5 beds 5 baths3,201 sq. ft.9800 Courthouse Rd, VIENNA, VA 22181
MLS# VAFX2267174Listed by: REAL BROKER, LLC- New
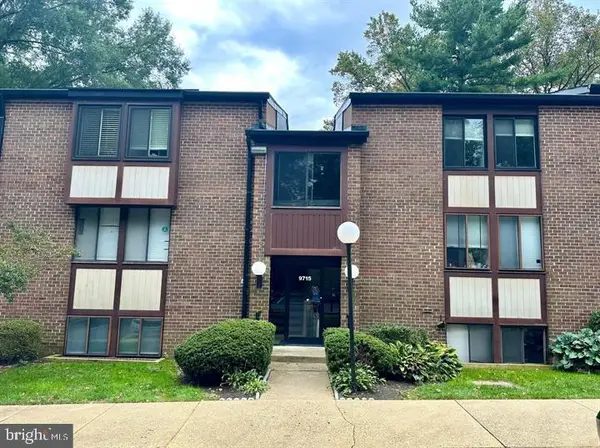 $329,000Active2 beds 2 baths1,109 sq. ft.
$329,000Active2 beds 2 baths1,109 sq. ft.9715 Kings Crown Ct #202, FAIRFAX, VA 22031
MLS# VAFX2267114Listed by: UNITED REALTY, INC. - Coming Soon
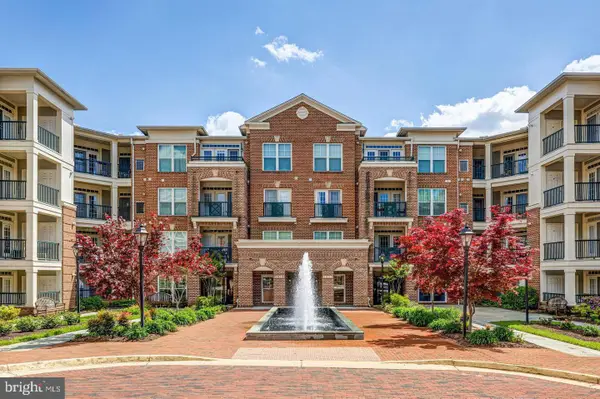 $425,000Coming Soon2 beds 2 baths
$425,000Coming Soon2 beds 2 baths2905 Saintsbury Plz #315, FAIRFAX, VA 22031
MLS# VAFX2265804Listed by: SAMSON PROPERTIES
