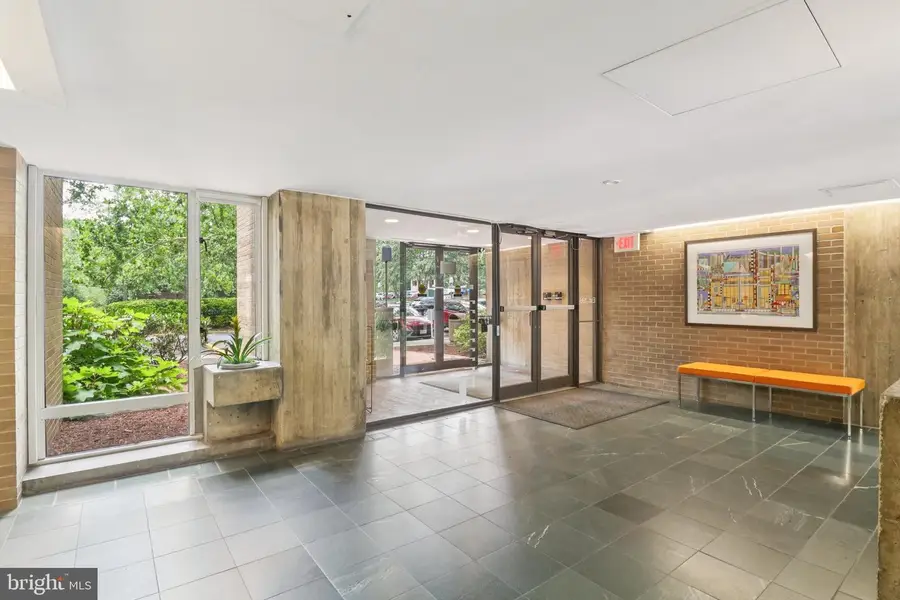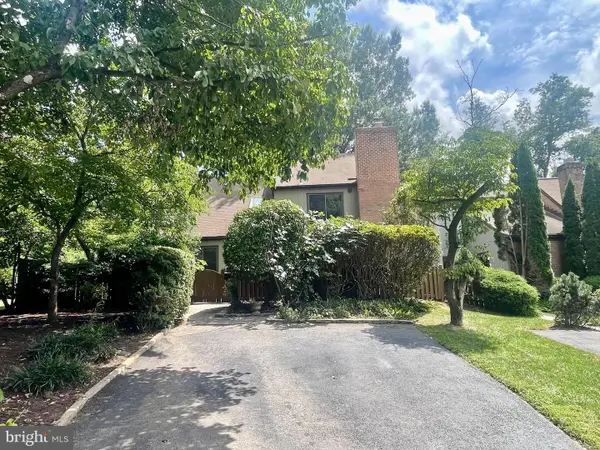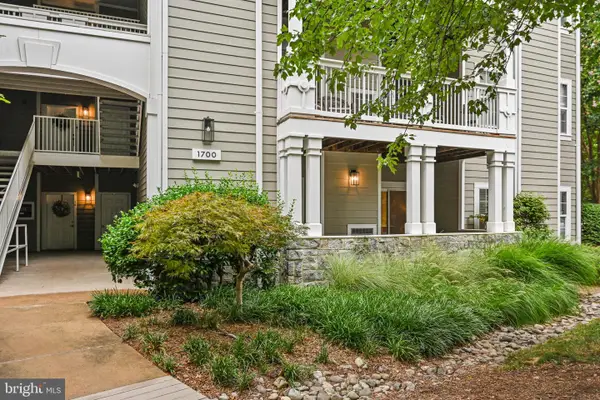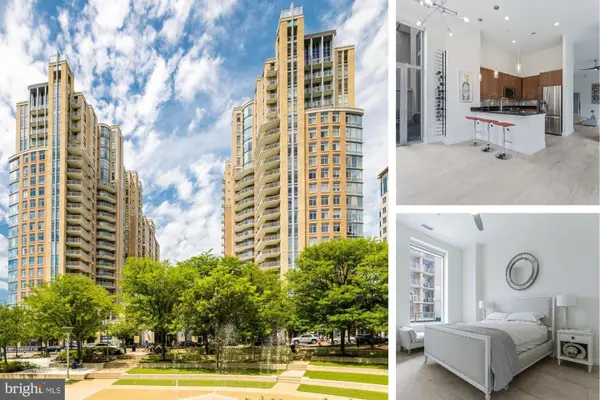11400 Washington Plz #301, RESTON, VA 20190
Local realty services provided by:ERA Byrne Realty



Listed by:heidi f robbins
Office:william g. buck & assoc., inc.
MLS#:VAFX2254726
Source:BRIGHTMLS
Price summary
- Price:$160,000
- Price per sq. ft.:$301.89
- Monthly HOA dues:$71.67
About this home
This rarely available studio offers stunning views of Lake Anne and the fountain below, with a concrete balcony that’s perfect for morning coffee or evening wine. The unit is ready for your personal touches, with hardwood floors and a layout that lives larger than expected, thanks to Heron House’s smart, timeless design. Whether you're searching for a charming pied-à-terre, a live/work/play setup, or a secure home base for weekly trips to Northern Virginia, this condo delivers.
Built in 1966, Heron House is Reston’s original high-rise—an iconic example of mid-century modern architecture with just 46 units and striking concrete balconies. It’s part of the Lake Anne Historic District and offers a unique sense of place and history. Recent building improvements include major balcony restoration and waterproofing, giving buyers added peace of mind. All utilities are included in the condo fee, and parking is available.
Living here means stepping out your front door and right into the heart of the Lake Anne community. Start your mornings with a walk along the waterfront, grab coffee downstairs, browse the Saturday farmers market, or meet friends for dinner at one of several locally loved spots—Lake Anne Coffee House & Wine Bar, Kalypso’s Sports Tavern, Café Montmartre, Big Wonton, and Lake Anne Brew House. Whether you’re enjoying a solo paddle around the lake or listening to live music on the plaza, life here feels easy, connected, and a little more relaxed.
Reston Town Center is just a mile away, with easy access to the Wiehle-Reston East Metro and the Dulles Toll Road for commuting. Own for less than rent and start building equity in one of Reston’s most iconic and walkable lakefront communities.
Contact an agent
Home facts
- Year built:1966
- Listing Id #:VAFX2254726
- Added:34 day(s) ago
- Updated:August 13, 2025 at 07:30 AM
Rooms and interior
- Total bathrooms:1
- Full bathrooms:1
- Living area:530 sq. ft.
Heating and cooling
- Cooling:Central A/C
- Heating:Forced Air, Natural Gas
Structure and exterior
- Year built:1966
- Building area:530 sq. ft.
Schools
- High school:SOUTH LAKES
- Middle school:HUGHES
- Elementary school:LAKE ANNE
Utilities
- Water:Public
- Sewer:Public Sewer
Finances and disclosures
- Price:$160,000
- Price per sq. ft.:$301.89
- Tax amount:$2,130 (2025)
New listings near 11400 Washington Plz #301
- Coming Soon
 $650,000Coming Soon3 beds 2 baths
$650,000Coming Soon3 beds 2 baths1413 Green Run Ln, RESTON, VA 20190
MLS# VAFX2261862Listed by: REDFIN CORPORATION - Open Sun, 2 to 4pmNew
 $1,149,000Active4 beds 4 baths2,484 sq. ft.
$1,149,000Active4 beds 4 baths2,484 sq. ft.1248 Lamplighter Way, RESTON, VA 20194
MLS# VAFX2259522Listed by: COMPASS - Coming Soon
 $1,200,000Coming Soon4 beds 4 baths
$1,200,000Coming Soon4 beds 4 baths1605 Greenbriar Ct, RESTON, VA 20190
MLS# VAFX2259810Listed by: LONG & FOSTER REAL ESTATE, INC. - Coming Soon
 $625,000Coming Soon4 beds 4 baths
$625,000Coming Soon4 beds 4 baths2256 Wheelwright Ct, RESTON, VA 20191
MLS# VAFX2261274Listed by: PEARSON SMITH REALTY, LLC - Coming Soon
 $585,000Coming Soon3 beds 3 baths
$585,000Coming Soon3 beds 3 baths11751 Mossy Creek Ln, RESTON, VA 20191
MLS# VAFX2261724Listed by: UNITED REAL ESTATE PREMIER - Open Fri, 6:30 to 8pmNew
 $390,000Active2 beds 2 baths1,108 sq. ft.
$390,000Active2 beds 2 baths1,108 sq. ft.1700 Lake Shore Crest Dr #16, RESTON, VA 20190
MLS# VAFX2261726Listed by: NOVA HOUSE AND HOME - New
 $385,000Active2 beds 2 baths1,224 sq. ft.
$385,000Active2 beds 2 baths1,224 sq. ft.1701 Lake Shore Crest Dr #11, RESTON, VA 20190
MLS# VAFX2261712Listed by: COMPASS - Open Sun, 1 to 3pmNew
 $1,200,000Active5 beds 4 baths3,092 sq. ft.
$1,200,000Active5 beds 4 baths3,092 sq. ft.2620 Black Fir Ct, RESTON, VA 20191
MLS# VAFX2261214Listed by: LONG & FOSTER REAL ESTATE, INC. - Coming Soon
 $269,990Coming Soon2 beds 2 baths
$269,990Coming Soon2 beds 2 baths1951 Sagewood Ln #403, RESTON, VA 20191
MLS# VAFX2260802Listed by: BERKSHIRE HATHAWAY HOMESERVICES PENFED REALTY - New
 $760,000Active3 beds 2 baths1,580 sq. ft.
$760,000Active3 beds 2 baths1,580 sq. ft.11990 Market St #101, RESTON, VA 20190
MLS# VAFX2261126Listed by: PROPERTY COLLECTIVE

