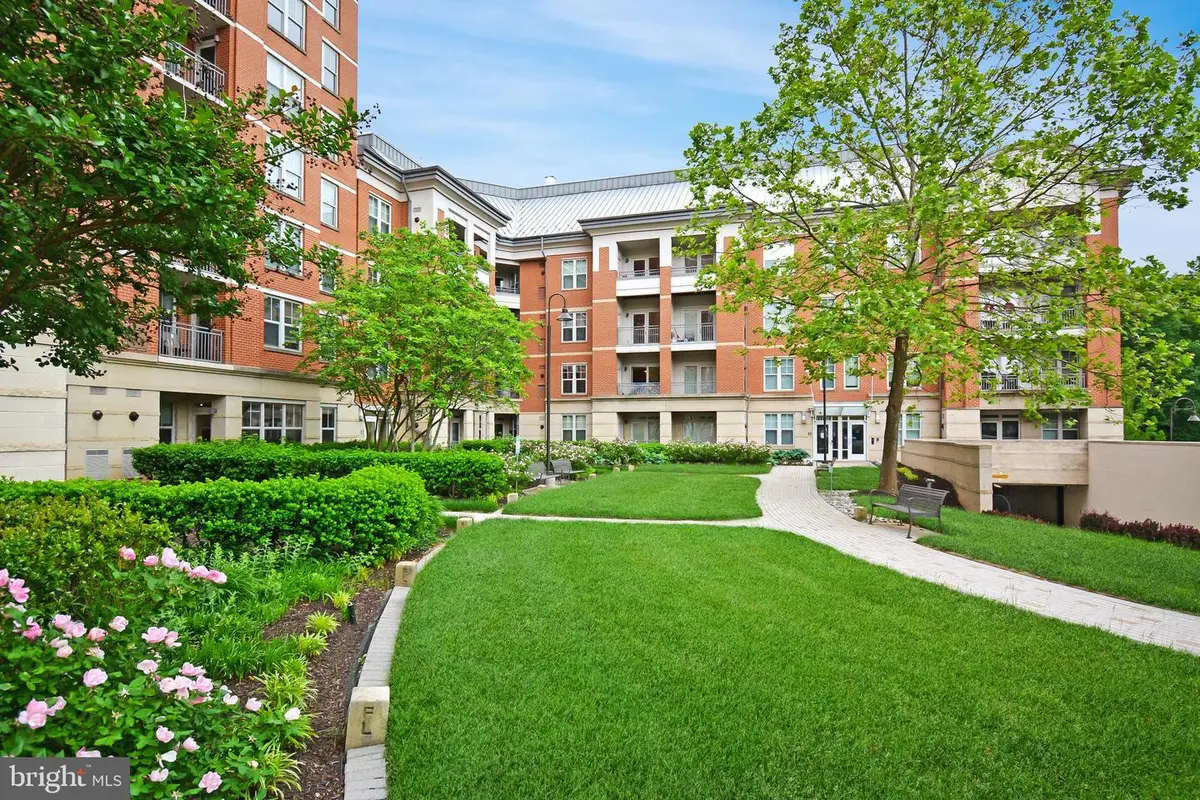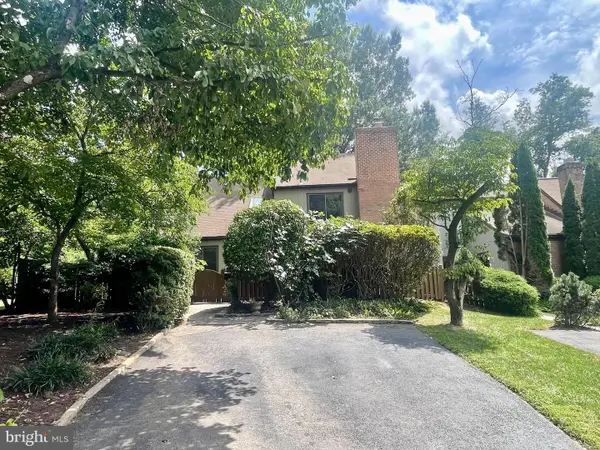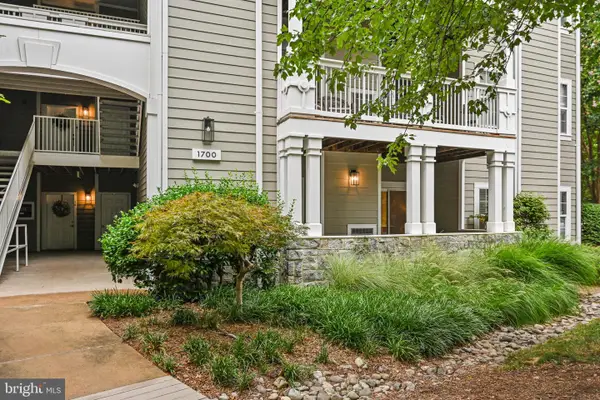11770 Sunrise Valley Dr #120, RESTON, VA 20191
Local realty services provided by:ERA Reed Realty, Inc.



11770 Sunrise Valley Dr #120,RESTON, VA 20191
$424,999
- 2 Beds
- 2 Baths
- 1,072 sq. ft.
- Condominium
- Active
Listed by:glynn r ford
Office:e venture llc.
MLS#:VAFX2179416
Source:BRIGHTMLS
Price summary
- Price:$424,999
- Price per sq. ft.:$396.45
- Monthly HOA dues:$68.08
About this home
SECURE BUILDING - One of the largest Model's at 1072 Sq Ft
"Luxurious Two Bedroom, Two full bath suite, extraordinarily spacious condominium w/elegant style, custom finishes throughout tinted windows, core doors throughout, Baltic brown granite, custom cabinetry design layout, dimmable track lighting from 9.5 ft ceilings to engineered hardwood flooring and state of the art technology interface. Owner advises "Ultimately the best location in the entire complex for comfortable open space experience inside and outside allowing for convenient functional freedom of movement eliminating the hassle of using stairs, elevator's and doors for groceries, recreation and light weight logistics. Given the buildings position and the units location, compared to others with the patio doors and front door open it allows for a refreshing " jet stream air current" that occurs providing for a unique air flow/oxygenation in the unit when desired. Current owner loves the location and this unique characteristic that periodically allows for uninhibited air flow through the unit.
Amazing expansive Inner Corner, Two Suite, Main Floor Condominium. Features Bamboo Engineered wide plank floors, solid doors, Crown Molding, Granite Counters, Stainless Appliances, Gas Heat and Gas Cooking. 11770 is the Original Builders design with 9+ foot ceilings, wide hall ways, easy access within and out of the building. Mercer features security throughout the premises. Onsite Concierge, Onsite Management, Secured Access Work Out Gym, Secured Access Entertainment Room with Bar/kitchen and dining entertainment area. Mercer is walking distance to Reston Town Center, Silver Line and the new Wegman's.
Reston community features Walking and Biking Trails, Community Centers, Picnic Pavilions, Playing Fields including basketball, baseball and soccer. There are numerous Pools and Tennis Courts. Reston's community lakes allow for canoeing, paddle boarding and boating. Reston Town Center provides a selection of fine dining, shopping and entertainment. Stop in to Reston's Apple Store, Jackson's Fine Dining, Starbucks, the Barcelona Wine Bar, Fogo de Chão Brazilian Steakhouse, Morton's or True Food Kitchen. Enjoy a summer concert at the Pavilion.
Google, Microsoft, Oracle all have offices here in Reston.
This Sheridan Model Condominium at 1072 Sq Ft is one of the larger models in the Mercer. It features the open floor plan with open kitchen, granite bar/work area, extra cabinetry, light filled rooms, custom track lighting. The dual suite bedrooms with full baths, soaking tubs and large walk-ins are refined spaces for respite and relaxing. The living spaces and kitchen are open and bright. perfect for entertaining or an intimate evening home. This truly is one of the best located units in the building having easy access to everything. The Main Floor location here is perfect. Literally just steps to the Gazebo Patio, and steps to Elevator access to the two protected assigned parking spaces for this home, and easy access to the exterior via the Condo's Patio. The Condo looks over the aesthetics of community gardens. This is refined living at it's best.
Contact an agent
Home facts
- Year built:2006
- Listing Id #:VAFX2179416
- Added:461 day(s) ago
- Updated:August 15, 2025 at 01:53 PM
Rooms and interior
- Bedrooms:2
- Total bathrooms:2
- Full bathrooms:2
- Living area:1,072 sq. ft.
Heating and cooling
- Cooling:Central A/C
- Heating:Central, Natural Gas
Structure and exterior
- Year built:2006
- Building area:1,072 sq. ft.
Schools
- High school:SOUTH LAKES
Utilities
- Water:Public
- Sewer:Public Sewer
Finances and disclosures
- Price:$424,999
- Price per sq. ft.:$396.45
- Tax amount:$5,317 (2025)
New listings near 11770 Sunrise Valley Dr #120
- New
 $480,000Active3 beds 3 baths1,164 sq. ft.
$480,000Active3 beds 3 baths1,164 sq. ft.11824 Breton Ct #24a, RESTON, VA 20191
MLS# VAFX2261910Listed by: DKT REALTY INVESTMENTS, LLC. - Coming Soon
 $650,000Coming Soon3 beds 2 baths
$650,000Coming Soon3 beds 2 baths1413 Green Run Ln, RESTON, VA 20190
MLS# VAFX2261862Listed by: REDFIN CORPORATION - Open Sun, 2 to 4pmNew
 $1,149,000Active4 beds 4 baths2,484 sq. ft.
$1,149,000Active4 beds 4 baths2,484 sq. ft.1248 Lamplighter Way, RESTON, VA 20194
MLS# VAFX2259522Listed by: COMPASS - Coming Soon
 $1,200,000Coming Soon4 beds 4 baths
$1,200,000Coming Soon4 beds 4 baths1605 Greenbriar Ct, RESTON, VA 20190
MLS# VAFX2259810Listed by: LONG & FOSTER REAL ESTATE, INC. - Coming Soon
 $625,000Coming Soon4 beds 4 baths
$625,000Coming Soon4 beds 4 baths2256 Wheelwright Ct, RESTON, VA 20191
MLS# VAFX2261274Listed by: PEARSON SMITH REALTY, LLC - Coming Soon
 $585,000Coming Soon3 beds 3 baths
$585,000Coming Soon3 beds 3 baths11751 Mossy Creek Ln, RESTON, VA 20191
MLS# VAFX2261724Listed by: UNITED REAL ESTATE PREMIER - Open Fri, 6:30 to 8pmNew
 $390,000Active2 beds 2 baths1,108 sq. ft.
$390,000Active2 beds 2 baths1,108 sq. ft.1700 Lake Shore Crest Dr #16, RESTON, VA 20190
MLS# VAFX2261726Listed by: NOVA HOUSE AND HOME - New
 $385,000Active2 beds 2 baths1,224 sq. ft.
$385,000Active2 beds 2 baths1,224 sq. ft.1701 Lake Shore Crest Dr #11, RESTON, VA 20190
MLS# VAFX2261712Listed by: COMPASS - Open Sun, 1 to 3pmNew
 $1,200,000Active5 beds 4 baths4,528 sq. ft.
$1,200,000Active5 beds 4 baths4,528 sq. ft.2620 Black Fir Ct, RESTON, VA 20191
MLS# VAFX2261214Listed by: LONG & FOSTER REAL ESTATE, INC. - New
 $269,990Active2 beds 2 baths1,054 sq. ft.
$269,990Active2 beds 2 baths1,054 sq. ft.1951 Sagewood Ln #403, RESTON, VA 20191
MLS# VAFX2260802Listed by: BERKSHIRE HATHAWAY HOMESERVICES PENFED REALTY

