11800 Breton Ct #32c, RESTON, VA 20191
Local realty services provided by:ERA Liberty Realty
Listed by:michael sheridan
Office:ttr sotheby's international realty
MLS#:VAFX2250608
Source:BRIGHTMLS
Sorry, we are unable to map this address
Price summary
- Price:$333,000
- Monthly HOA dues:$70.67
About this home
Nestled above the Reston treetops, this stunningly remodeled two-bedroom, one-and-a-half-bath condominium offers a perfect blend of elegance, comfort, and modern convenience. As you step inside, you’re immediately greeted by a wall of lush green views that infuse the home with a true sense of peace and tranquility. The open layout is ideal for entertaining, seamlessly blending indoor and outdoor living. The expansive living room features soaring ceilings and flows effortlessly into a dining area spacious enough to host gatherings of eight or more. The gourmet kitchen is a chef’s dream, boasting ample storage, fine finishes, and a large peninsula that’s perfect for preparing impressive spreads or casual dining with guests. The kitchen is capable of housing a full-sized washer and dryer. The seller opted for more cabinetry space. Step out onto the generous balcony—perfectly sized for a bistro table or a cozy loveseat—where you can create a serene herb garden or plant oasis, enhancing the natural calm of your surroundings. Both bathrooms have been thoughtfully updated with designer touches and upgraded lighting. The bedrooms are bright and airy, filled with natural light. The primary suite offers a large walk-in closet, while the second bedroom is outfitted with a custom desk and cabinetry—ideal for a home office or creative studio. Throughout the home, you’ll find extensive storage, custom closet shelving, and fresh updates including: New furnace and A/C condensing unit (2025), new electrical panel (2024), new thermostat, water shutoff valves for all incoming pipes, and fresh paint throughout. Beyond the condo itself, you’ll be living in one of the most sought-after communities in the DC Metro area. The Reston Association is rich with amenities: pools, community gardens, miles of jog/walk trails, extensive bike lanes, tennis and basketball courts, and beautiful Lake Anne. Spend Saturdays enjoying a craft brew at Lake Anne Brew House or a relaxing dinner at Lake Anne Coffee House and Wine Bar. Reston Town Center offers even more exceptional dining and shopping, and with a Safeway within walking distance, daily errands are a breeze. Commuters will love the proximity to the Silver Line Metro and the Dulles Toll Road. Come explore this exceptional home and truly love where you live! Condo community is FHA and VA approved!
Contact an agent
Home facts
- Year built:1972
- Listing ID #:VAFX2250608
- Added:55 day(s) ago
- Updated:September 18, 2025 at 05:55 AM
Rooms and interior
- Bedrooms:2
- Total bathrooms:2
- Full bathrooms:1
- Half bathrooms:1
Heating and cooling
- Cooling:Central A/C
- Heating:Forced Air, Natural Gas
Structure and exterior
- Year built:1972
Utilities
- Water:Public
- Sewer:Public Sewer
Finances and disclosures
- Price:$333,000
- Tax amount:$3,443 (2025)
New listings near 11800 Breton Ct #32c
- Coming Soon
 $885,000Coming Soon4 beds 4 baths
$885,000Coming Soon4 beds 4 baths1632 Wainwright Dr, RESTON, VA 20190
MLS# VAFX2266320Listed by: BERKSHIRE HATHAWAY HOMESERVICES PENFED REALTY - Coming Soon
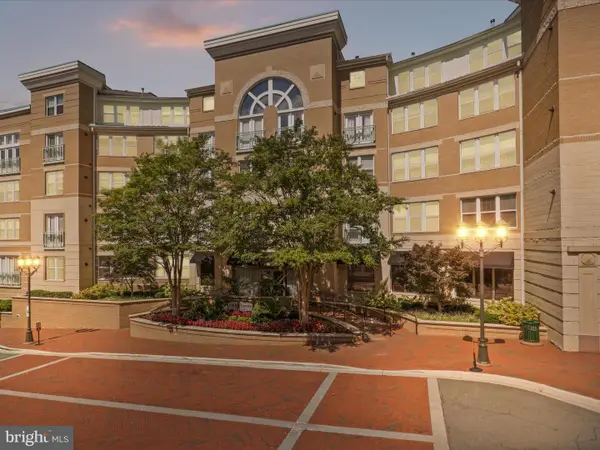 $324,900Coming Soon1 beds 1 baths
$324,900Coming Soon1 beds 1 baths12000 Market St #324, RESTON, VA 20190
MLS# VAFX2268254Listed by: TOWN & COUNTRY ELITE REALTY, LLC. - Open Sat, 12 to 2pmNew
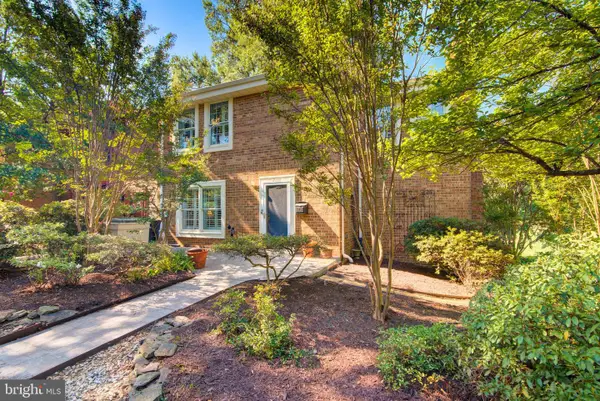 $775,000Active4 beds 4 baths2,606 sq. ft.
$775,000Active4 beds 4 baths2,606 sq. ft.2128 Golf Course Dr, RESTON, VA 20191
MLS# VAFX2265876Listed by: KELLER WILLIAMS REALTY - Coming SoonOpen Thu, 5 to 7pm
 $475,000Coming Soon2 beds 2 baths
$475,000Coming Soon2 beds 2 baths1532 Church Hill Pl, RESTON, VA 20194
MLS# VAFX2266866Listed by: SAMSON PROPERTIES - Coming Soon
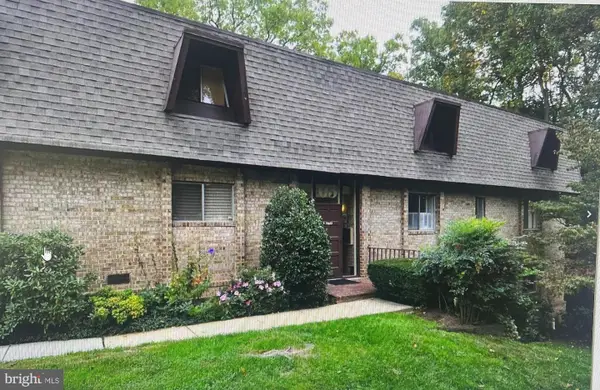 $350,000Coming Soon3 beds 2 baths
$350,000Coming Soon3 beds 2 baths11603 Vantage Hill Rd #22c, RESTON, VA 20190
MLS# VAFX2267910Listed by: SAMSON PROPERTIES - Open Sat, 1 to 3pmNew
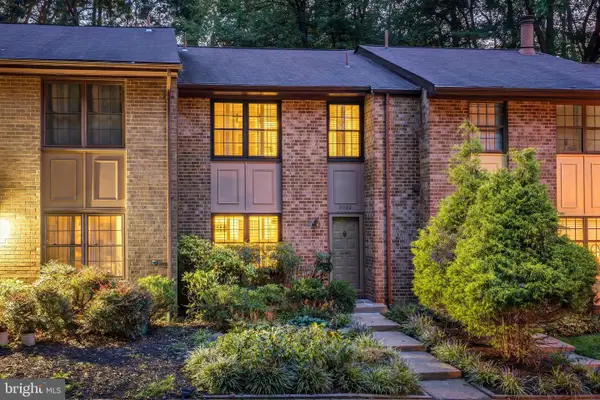 $625,000Active3 beds 4 baths1,900 sq. ft.
$625,000Active3 beds 4 baths1,900 sq. ft.2022 Headlands Cir, RESTON, VA 20191
MLS# VAFX2267962Listed by: PROPERTY COLLECTIVE - Open Sun, 12 to 3pmNew
 $485,000Active2 beds 2 baths945 sq. ft.
$485,000Active2 beds 2 baths945 sq. ft.12001 Market St #319, RESTON, VA 20190
MLS# VAFX2268168Listed by: SAMSON PROPERTIES - Coming SoonOpen Sat, 1 to 3pm
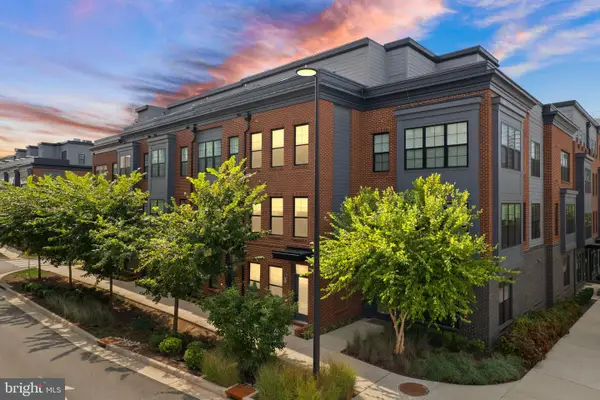 $875,000Coming Soon3 beds 4 baths
$875,000Coming Soon3 beds 4 baths1862 Michael Faraday Dr, RESTON, VA 20190
MLS# VAFX2263216Listed by: COMPASS - Coming Soon
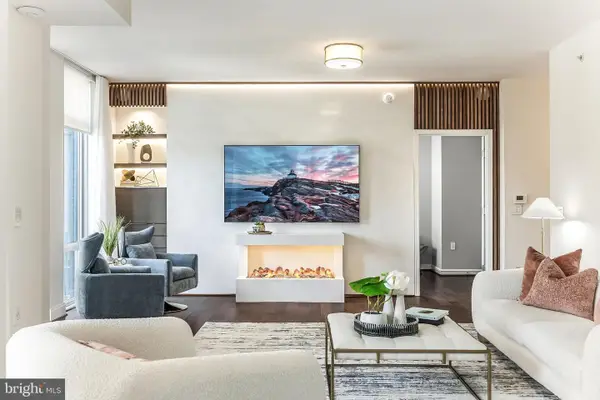 $949,000Coming Soon3 beds 2 baths
$949,000Coming Soon3 beds 2 baths11990 Market St #405, RESTON, VA 20190
MLS# VAFX2267570Listed by: COLDWELL BANKER REALTY - New
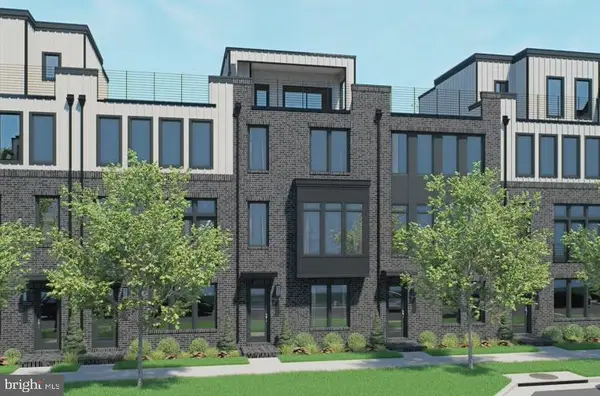 $1,262,831Active3 beds 5 baths2,731 sq. ft.
$1,262,831Active3 beds 5 baths2,731 sq. ft.11638 American Dream Way, RESTON, VA 20190
MLS# VAFX2267982Listed by: PEARSON SMITH REALTY, LLC
