11804 Great Owl Cir, RESTON, VA 20194
Local realty services provided by:ERA Central Realty Group
11804 Great Owl Cir,RESTON, VA 20194
$770,000
- 4 Beds
- 4 Baths
- - sq. ft.
- Townhouse
- Sold
Listed by:roxanne b watts
Office:coldwell banker realty
MLS#:VAFX2258106
Source:BRIGHTMLS
Sorry, we are unable to map this address
Price summary
- Price:$770,000
- Monthly HOA dues:$100
About this home
Beautifully remodeled end unit backing to greenspace. 4 levels, 3.5 baths. Gorgeous renovations on main level -- Wall removed, resulting in an open and versatile floor plan. Luxury kitchen with huge l-shaped center island, plus a full wall of additional cabinetry, a wet bar and wine frig. Lovely wood flooring. Deck off the kitchen with stairs to yard enhances the entertaining space. Upper level features three bedrooms, lovely renovated hall bath. Primary features vaulted ceilings, and loft --- don't miss the huge storage area there. Walkout lower level with fireplace is light and spacious. A full bath, a "den", and storage room completes this level. Unbeatable location -- walk to North Point Village Center, Tennis, Pools and Trails. 10 min. from Dulles Airport. Make this your home and enjoy the Reston Lifestyle!
Contact an agent
Home facts
- Year built:1988
- Listing ID #:VAFX2258106
- Added:55 day(s) ago
- Updated:September 18, 2025 at 05:55 AM
Rooms and interior
- Bedrooms:4
- Total bathrooms:4
- Full bathrooms:3
- Half bathrooms:1
Heating and cooling
- Cooling:Ceiling Fan(s), Central A/C
- Heating:Forced Air, Natural Gas
Structure and exterior
- Year built:1988
Schools
- High school:HERNDON
- Middle school:HERNDON
- Elementary school:ARMSTRONG
Utilities
- Water:Public
- Sewer:Public Sewer
Finances and disclosures
- Price:$770,000
- Tax amount:$8,538 (2025)
New listings near 11804 Great Owl Cir
- Coming Soon
 $885,000Coming Soon4 beds 4 baths
$885,000Coming Soon4 beds 4 baths1632 Wainwright Dr, RESTON, VA 20190
MLS# VAFX2266320Listed by: BERKSHIRE HATHAWAY HOMESERVICES PENFED REALTY - Coming Soon
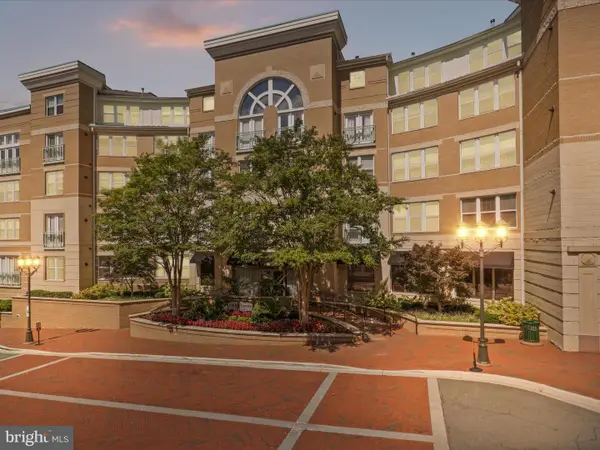 $324,900Coming Soon1 beds 1 baths
$324,900Coming Soon1 beds 1 baths12000 Market St #324, RESTON, VA 20190
MLS# VAFX2268254Listed by: TOWN & COUNTRY ELITE REALTY, LLC. - Open Sat, 12 to 2pmNew
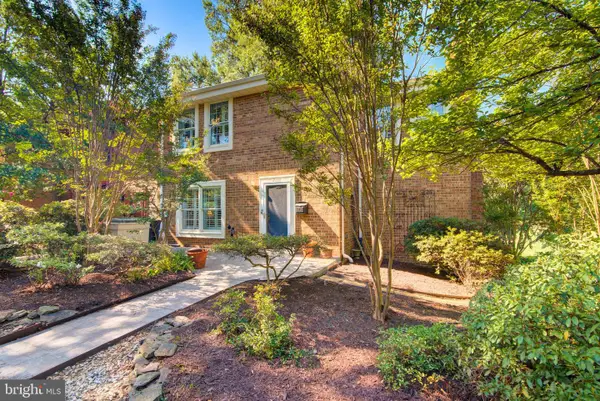 $775,000Active4 beds 4 baths2,606 sq. ft.
$775,000Active4 beds 4 baths2,606 sq. ft.2128 Golf Course Dr, RESTON, VA 20191
MLS# VAFX2265876Listed by: KELLER WILLIAMS REALTY - Coming SoonOpen Thu, 5 to 7pm
 $475,000Coming Soon2 beds 2 baths
$475,000Coming Soon2 beds 2 baths1532 Church Hill Pl, RESTON, VA 20194
MLS# VAFX2266866Listed by: SAMSON PROPERTIES - Coming Soon
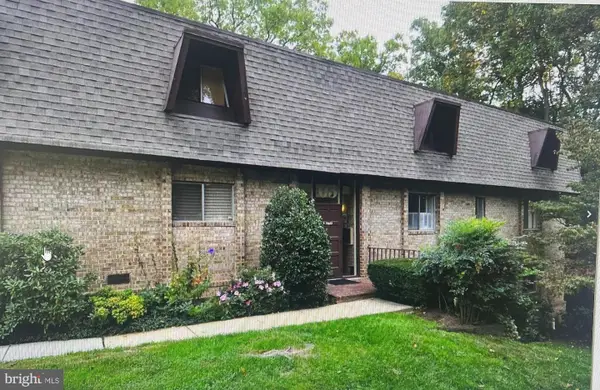 $350,000Coming Soon3 beds 2 baths
$350,000Coming Soon3 beds 2 baths11603 Vantage Hill Rd #22c, RESTON, VA 20190
MLS# VAFX2267910Listed by: SAMSON PROPERTIES - Open Sat, 1 to 3pmNew
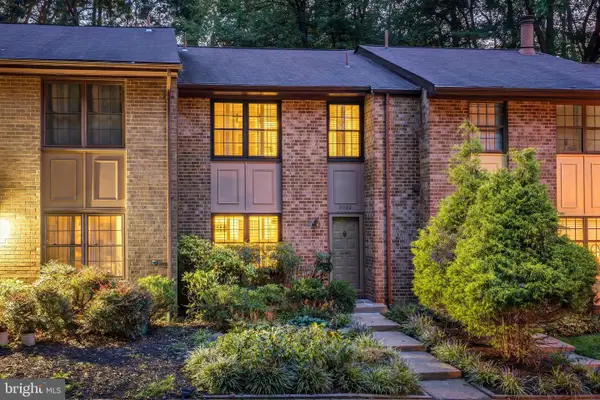 $625,000Active3 beds 4 baths1,900 sq. ft.
$625,000Active3 beds 4 baths1,900 sq. ft.2022 Headlands Cir, RESTON, VA 20191
MLS# VAFX2267962Listed by: PROPERTY COLLECTIVE - Open Sun, 12 to 3pmNew
 $485,000Active2 beds 2 baths945 sq. ft.
$485,000Active2 beds 2 baths945 sq. ft.12001 Market St #319, RESTON, VA 20190
MLS# VAFX2268168Listed by: SAMSON PROPERTIES - Coming SoonOpen Sat, 1 to 3pm
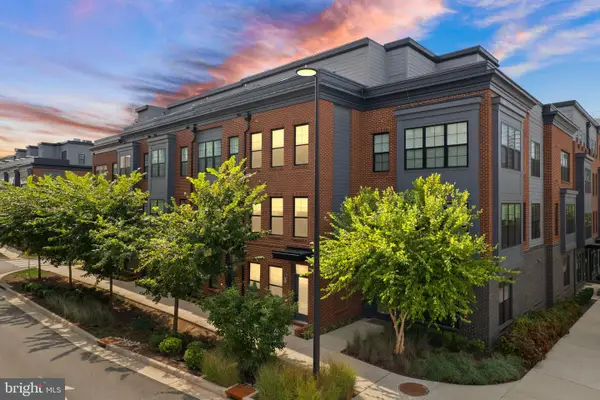 $875,000Coming Soon3 beds 4 baths
$875,000Coming Soon3 beds 4 baths1862 Michael Faraday Dr, RESTON, VA 20190
MLS# VAFX2263216Listed by: COMPASS - Coming Soon
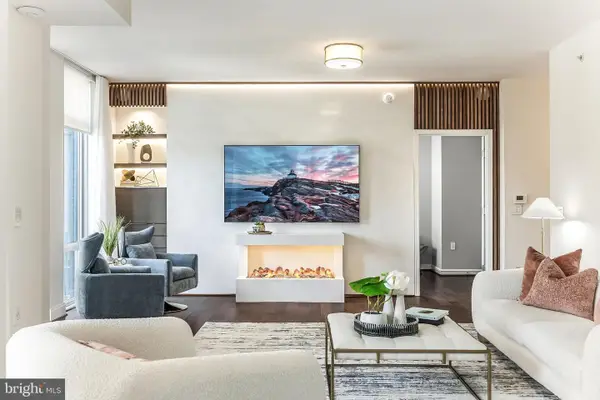 $949,000Coming Soon3 beds 2 baths
$949,000Coming Soon3 beds 2 baths11990 Market St #405, RESTON, VA 20190
MLS# VAFX2267570Listed by: COLDWELL BANKER REALTY - New
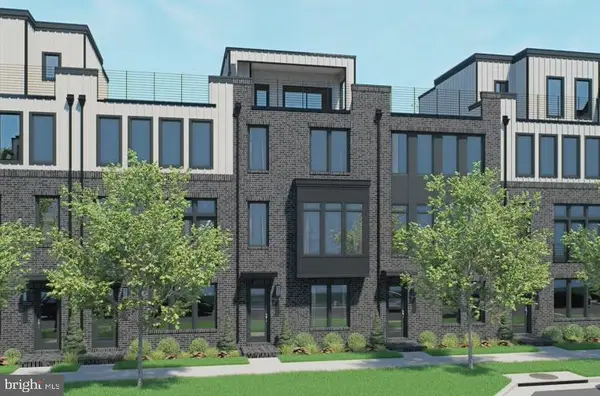 $1,262,831Active3 beds 5 baths2,731 sq. ft.
$1,262,831Active3 beds 5 baths2,731 sq. ft.11638 American Dream Way, RESTON, VA 20190
MLS# VAFX2267982Listed by: PEARSON SMITH REALTY, LLC
