12009 Taliesin Pl #36, RESTON, VA 20190
Local realty services provided by:O'BRIEN REALTY ERA POWERED

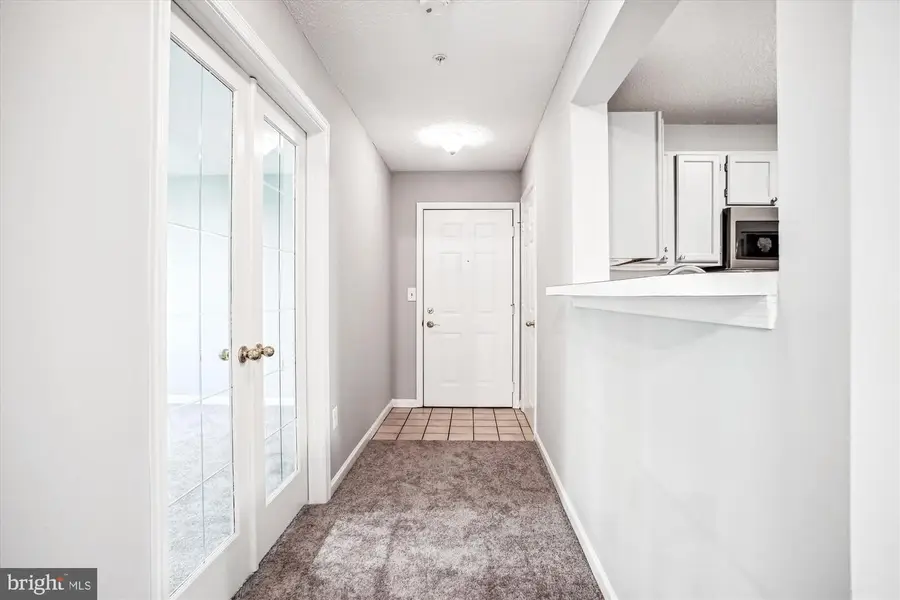
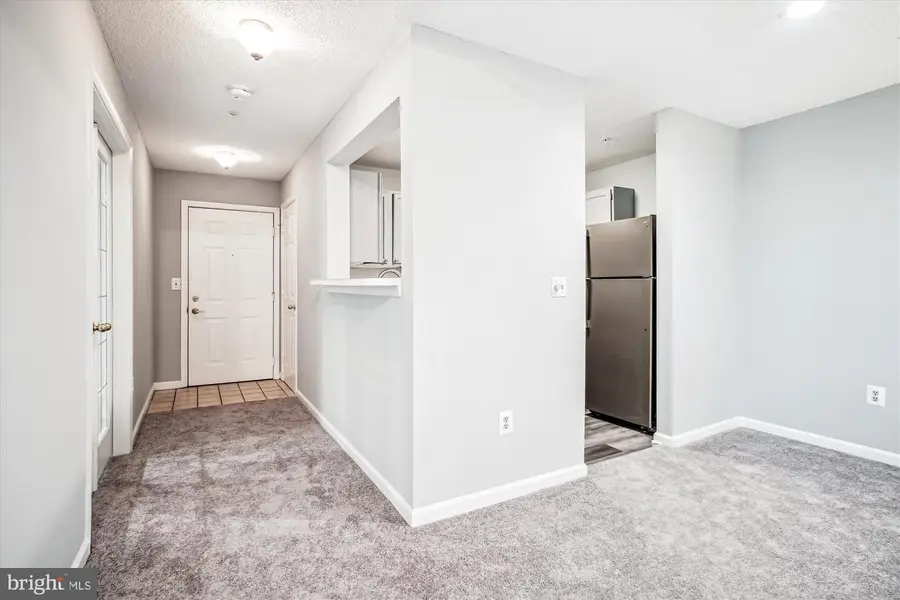
Listed by:david m adams
Office:coldwell banker realty
MLS#:VAFX2246360
Source:BRIGHTMLS
Price summary
- Price:$340,000
- Price per sq. ft.:$367.57
About this home
Best deal on Taliesin Place - This spacious, light-filled 2-BR, 1-BA condo is a corner unit, located on the top floor of the desirable Oak Park Condominiums, just a short distance from Reston Town Center and Reston Hospital. Offering approximately 925 sq ft of well-appointed living space, this home is freshly painted with newly installed carpeting throughout. The kitchen features luxury vinyl tile flooring, a new stainless-steel dishwasher, modern light fixture and freshly painted cabinetry with new hardware. Adjacent to the kitchen is a generously sized dining area, perfect for entertaining.
The living room boasts soaring vaulted ceilings, a cozy gas fireplace and access to a private, covered balcony —an ideal spot to enjoy the peaceful wooded view with your morning coffee or evening relaxation, with plenty of space for seating or a dining set. Being a corner unit, this home enjoys additional natural light and enhanced privacy.
Both bedrooms are spacious, with the primary bedroom offering a large walk-in closet. The full bathroom also features a new luxury vinyl tile floor. There is a convenient in-unit stacked washer/dryer.
Enjoy easy access to major commuter routes: the Dulles Toll Road, Reston Parkway and Fairfax County Parkway. The Wiehle-Reston Metro Station is just minutes away and you're steps from the Reston Town Center, Reston Hospital and the Reston Regional Library. Oak Park amenities include a fitness center, clubhouse and outdoor pool — everything you need for comfortable and connected living.
Contact an agent
Home facts
- Year built:1993
- Listing Id #:VAFX2246360
- Added:67 day(s) ago
- Updated:August 13, 2025 at 07:30 AM
Rooms and interior
- Bedrooms:2
- Total bathrooms:1
- Full bathrooms:1
- Living area:925 sq. ft.
Heating and cooling
- Cooling:Ceiling Fan(s), Central A/C, Programmable Thermostat
- Heating:Forced Air, Natural Gas, Programmable Thermostat
Structure and exterior
- Year built:1993
- Building area:925 sq. ft.
Schools
- High school:SOUTH LAKES
- Middle school:HUGHES
- Elementary school:LAKE ANNE
Utilities
- Water:Public
- Sewer:Public Sewer
Finances and disclosures
- Price:$340,000
- Price per sq. ft.:$367.57
- Tax amount:$4,269 (2025)
New listings near 12009 Taliesin Pl #36
- Coming Soon
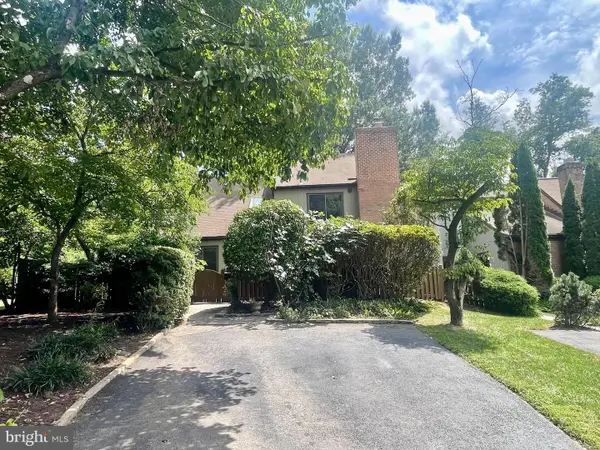 $650,000Coming Soon3 beds 2 baths
$650,000Coming Soon3 beds 2 baths1413 Green Run Ln, RESTON, VA 20190
MLS# VAFX2261862Listed by: REDFIN CORPORATION - Open Sun, 2 to 4pmNew
 $1,149,000Active4 beds 4 baths2,484 sq. ft.
$1,149,000Active4 beds 4 baths2,484 sq. ft.1248 Lamplighter Way, RESTON, VA 20194
MLS# VAFX2259522Listed by: COMPASS - Coming Soon
 $1,200,000Coming Soon4 beds 4 baths
$1,200,000Coming Soon4 beds 4 baths1605 Greenbriar Ct, RESTON, VA 20190
MLS# VAFX2259810Listed by: LONG & FOSTER REAL ESTATE, INC. - Coming Soon
 $625,000Coming Soon4 beds 4 baths
$625,000Coming Soon4 beds 4 baths2256 Wheelwright Ct, RESTON, VA 20191
MLS# VAFX2261274Listed by: PEARSON SMITH REALTY, LLC - Coming Soon
 $585,000Coming Soon3 beds 3 baths
$585,000Coming Soon3 beds 3 baths11751 Mossy Creek Ln, RESTON, VA 20191
MLS# VAFX2261724Listed by: UNITED REAL ESTATE PREMIER - Open Fri, 6:30 to 8pmNew
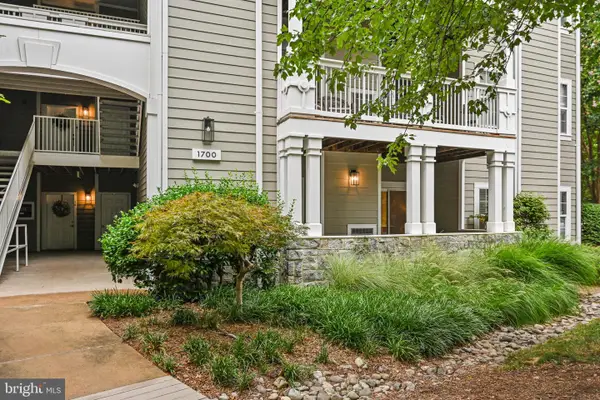 $390,000Active2 beds 2 baths1,108 sq. ft.
$390,000Active2 beds 2 baths1,108 sq. ft.1700 Lake Shore Crest Dr #16, RESTON, VA 20190
MLS# VAFX2261726Listed by: NOVA HOUSE AND HOME - New
 $385,000Active2 beds 2 baths1,224 sq. ft.
$385,000Active2 beds 2 baths1,224 sq. ft.1701 Lake Shore Crest Dr #11, RESTON, VA 20190
MLS# VAFX2261712Listed by: COMPASS - Open Sun, 1 to 3pmNew
 $1,200,000Active5 beds 4 baths3,092 sq. ft.
$1,200,000Active5 beds 4 baths3,092 sq. ft.2620 Black Fir Ct, RESTON, VA 20191
MLS# VAFX2261214Listed by: LONG & FOSTER REAL ESTATE, INC. - Coming Soon
 $269,990Coming Soon2 beds 2 baths
$269,990Coming Soon2 beds 2 baths1951 Sagewood Ln #403, RESTON, VA 20191
MLS# VAFX2260802Listed by: BERKSHIRE HATHAWAY HOMESERVICES PENFED REALTY - New
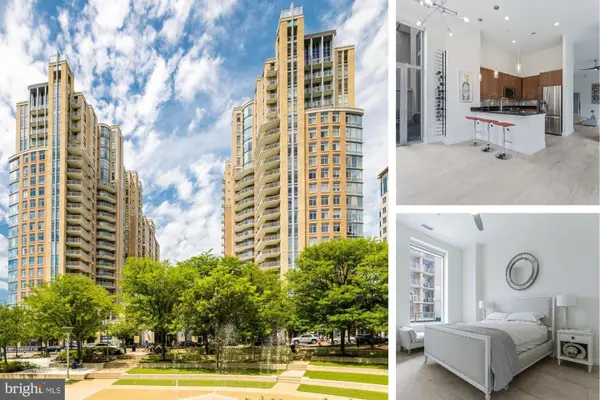 $760,000Active3 beds 2 baths1,580 sq. ft.
$760,000Active3 beds 2 baths1,580 sq. ft.11990 Market St #101, RESTON, VA 20190
MLS# VAFX2261126Listed by: PROPERTY COLLECTIVE

