12016 Creekbend Dr, RESTON, VA 20194
Local realty services provided by:ERA Valley Realty
12016 Creekbend Dr,RESTON, VA 20194
$1,570,000
- 6 Beds
- 5 Baths
- - sq. ft.
- Single family
- Sold
Listed by:n. casey margenau
Office:casey margenau fine homes and estates llc.
MLS#:VAFX2253864
Source:BRIGHTMLS
Sorry, we are unable to map this address
Price summary
- Price:$1,570,000
- Monthly HOA dues:$70.67
About this home
***OVER 7,200 square feet***3 CAR GARAGE***PRIVATE, WOODED HALF ACRE LOT***
Welcome to 12016 Creekbend Road, a truly exceptional and elegant all-brick estate home with over 7,200 sq ft of living space, a 3-car garage, nestled on a private half-acre wooded lot backing directly onto the tranquil Sugarland Run Stream Valley Park, providing you with an unparalleled sense of privacy and serenity. Ideally located just 10 minutes from Dulles International Airport, 2 miles from the Metro to DC, and close to the Reston Town Center and Reston Hospital, this home combines the best of luxury and convenience. Situated in one of Reston’s most desirable neighborhoods, you’re just minutes away from outdoor trails, scenic lakes, schools, shopping, and easy commuter access.
Main Level Living:
As you enter through the grand double doors, you are greeted by a dramatic two-story foyer with custom tile details, setting the tone for the open and airy layout. The main floor is filled with natural light and includes a formal living room, a spacious dining room, and a private home office. The inviting family room features one of the home’s two fireplaces, making it the perfect space to unwind. The newly updated kitchen is a chef's dream, boasting high-end cabinetry, sleek granite countertops, a gas cooktop with grill, and seamless access to an expansive deck—ideal for entertaining guests or enjoying a quiet evening outdoors.
Upper-Level Retreat:
Upstairs, you’ll find four generously sized bedrooms and three full bathrooms, including a stunning primary suite. The master bath offers a spa-like experience with dual vanities, a soaking tub, a separate shower, and a walk-in closet. A versatile bonus room connects to the primary suite, perfect for a second office, nursery, or a custom closet space, allowing you to personalize this sanctuary to fit your lifestyle.
Finished Lower Level:
The walk-out basement is designed for both relaxation and entertainment. It includes two additional bedrooms, a full bath, a large recreational space, and a second home office. For movie lovers, the private home theater with two-tiered seating and premium surround sound is the ultimate retreat. This basement area is ideal for hosting guests or providing a comfortable living space for extended family members.
Impressive Upgrades:
In the last five years, the current owners have made over $150,000 in enhancements to elevate this home, including:
New roof (2024)
All garage doors replaced (2024)
French drain system installed in the front yard
Updated driveway
New HVAC systems (both heating and cooling)
Plumbing fixtures replaced in all bathrooms and kitchen
Master bathroom remodel with updated tiles
New water heater (2024)
Upgraded kitchen appliances including a new fridge, washer, and dryer
Replaced five ceiling fans (with remote controls)
New HVAC ducts
All new carpet (2025)
LVP flooring installed in basement (2025)
Freshly painted throughout the first and second floors (2025)
Glazed kitchen cabinets (2025)
Additionally, the home theater system, complete with two-level seating and high-end sound, is included with the home, ensuring a premier entertainment experience.
Quality and Care:
This home is in exceptional condition and ready for its new owners.
Reston Lifestyle:
Living here means embracing the best of what Reston has to offer: outdoor trails, lakes, recreational facilities, and convenient access to shops, restaurants, and major commuter routes. Top-rated Fairfax County schools—Herndon High School (with an Advanced Placement program) and South Lakes High School (offering an International Baccalaureate program)—are within easy reach.
With its unparalleled location, luxurious features, and an array of thoughtful upgrades, 12016 Creekbend Road offers a rare opportunity to experience sophisticated living in Reston's Premier Location!
Contact an agent
Home facts
- Year built:1996
- Listing ID #:VAFX2253864
- Added:140 day(s) ago
- Updated:September 18, 2025 at 05:55 AM
Rooms and interior
- Bedrooms:6
- Total bathrooms:5
- Full bathrooms:4
- Half bathrooms:1
Heating and cooling
- Cooling:Ceiling Fan(s), Central A/C, Programmable Thermostat, Zoned
- Heating:Forced Air, Natural Gas
Structure and exterior
- Roof:Composite, Shingle
- Year built:1996
Schools
- High school:HERNDON
- Middle school:HERNDON
- Elementary school:ALDRIN
Utilities
- Water:Public
- Sewer:Public Sewer
Finances and disclosures
- Price:$1,570,000
- Tax amount:$18,930 (2025)
New listings near 12016 Creekbend Dr
- Coming Soon
 $885,000Coming Soon4 beds 4 baths
$885,000Coming Soon4 beds 4 baths1632 Wainwright Dr, RESTON, VA 20190
MLS# VAFX2266320Listed by: BERKSHIRE HATHAWAY HOMESERVICES PENFED REALTY - Coming Soon
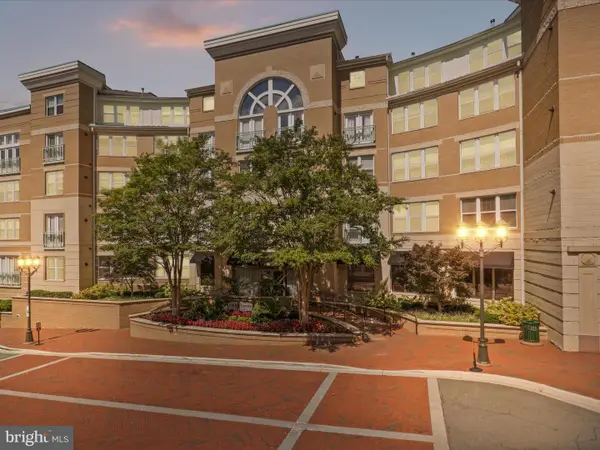 $324,900Coming Soon1 beds 1 baths
$324,900Coming Soon1 beds 1 baths12000 Market St #324, RESTON, VA 20190
MLS# VAFX2268254Listed by: TOWN & COUNTRY ELITE REALTY, LLC. - Open Sat, 12 to 2pmNew
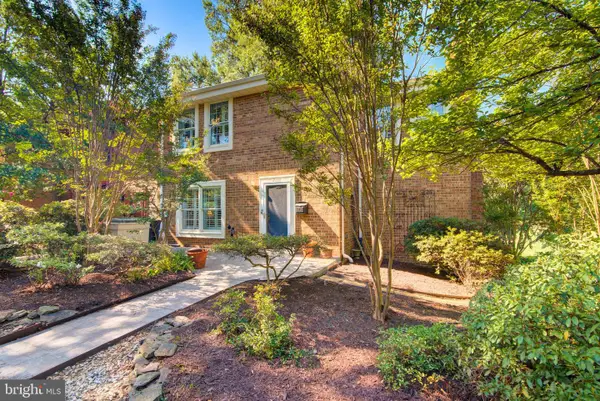 $775,000Active4 beds 4 baths2,606 sq. ft.
$775,000Active4 beds 4 baths2,606 sq. ft.2128 Golf Course Dr, RESTON, VA 20191
MLS# VAFX2265876Listed by: KELLER WILLIAMS REALTY - Coming SoonOpen Thu, 5 to 7pm
 $475,000Coming Soon2 beds 2 baths
$475,000Coming Soon2 beds 2 baths1532 Church Hill Pl, RESTON, VA 20194
MLS# VAFX2266866Listed by: SAMSON PROPERTIES - Coming Soon
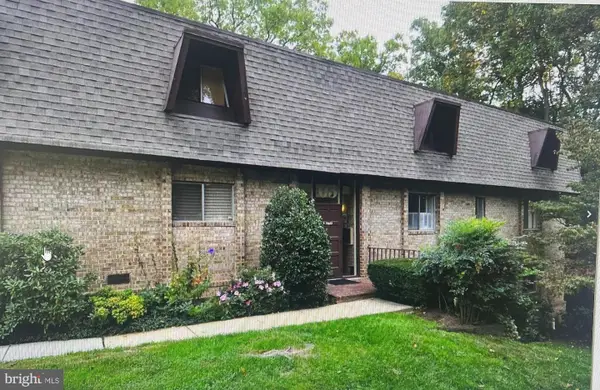 $350,000Coming Soon3 beds 2 baths
$350,000Coming Soon3 beds 2 baths11603 Vantage Hill Rd #22c, RESTON, VA 20190
MLS# VAFX2267910Listed by: SAMSON PROPERTIES - Open Sat, 1 to 3pmNew
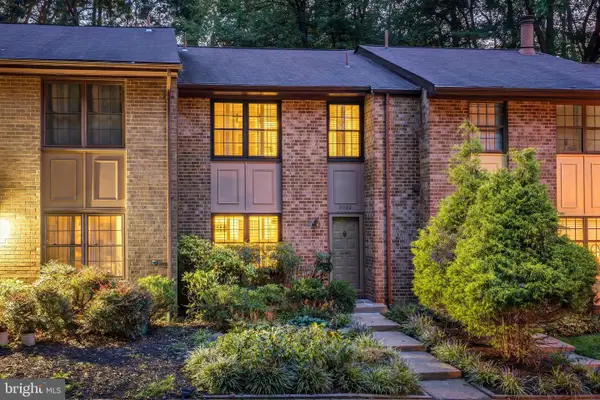 $625,000Active3 beds 4 baths1,900 sq. ft.
$625,000Active3 beds 4 baths1,900 sq. ft.2022 Headlands Cir, RESTON, VA 20191
MLS# VAFX2267962Listed by: PROPERTY COLLECTIVE - Open Sun, 12 to 3pmNew
 $485,000Active2 beds 2 baths945 sq. ft.
$485,000Active2 beds 2 baths945 sq. ft.12001 Market St #319, RESTON, VA 20190
MLS# VAFX2268168Listed by: SAMSON PROPERTIES - Coming SoonOpen Sat, 1 to 3pm
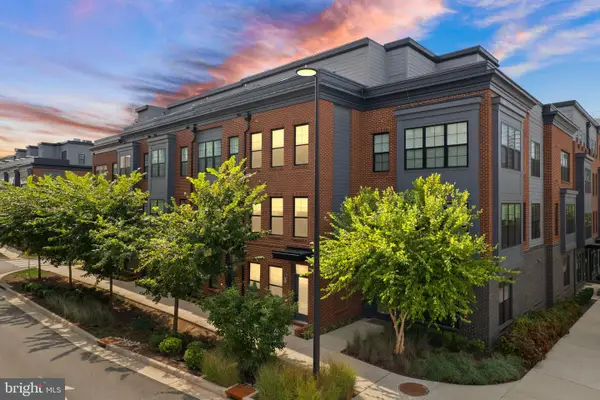 $875,000Coming Soon3 beds 4 baths
$875,000Coming Soon3 beds 4 baths1862 Michael Faraday Dr, RESTON, VA 20190
MLS# VAFX2263216Listed by: COMPASS - Coming Soon
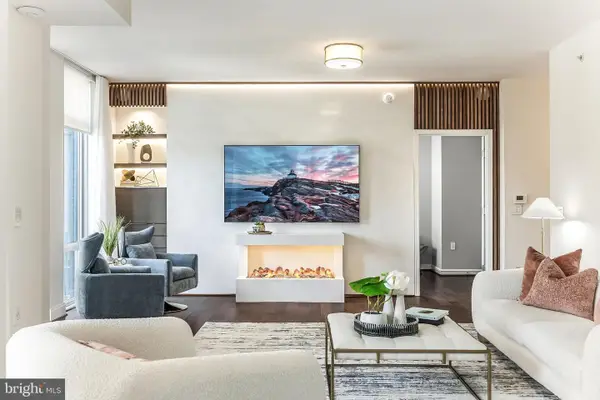 $949,000Coming Soon3 beds 2 baths
$949,000Coming Soon3 beds 2 baths11990 Market St #405, RESTON, VA 20190
MLS# VAFX2267570Listed by: COLDWELL BANKER REALTY - New
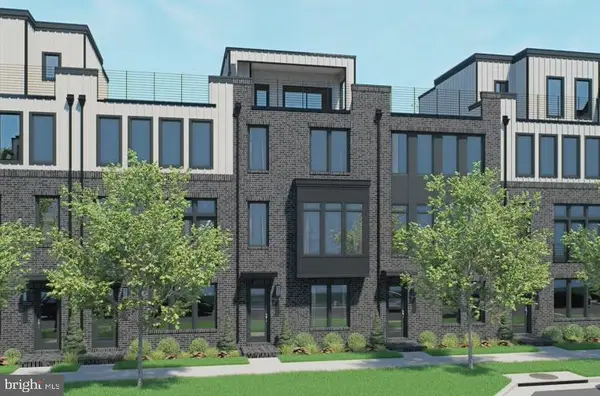 $1,262,831Active3 beds 5 baths2,731 sq. ft.
$1,262,831Active3 beds 5 baths2,731 sq. ft.11638 American Dream Way, RESTON, VA 20190
MLS# VAFX2267982Listed by: PEARSON SMITH REALTY, LLC
