12109 Stirrup Rd, RESTON, VA 20191
Local realty services provided by:ERA Valley Realty
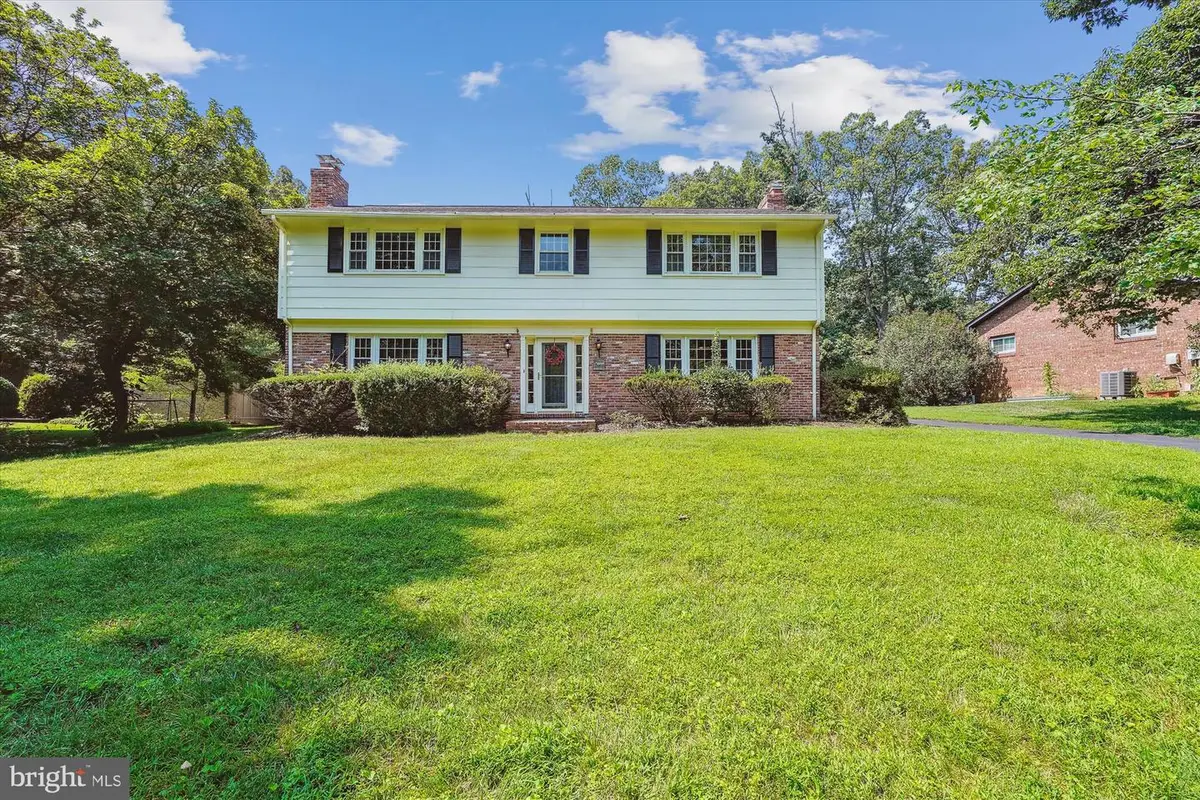
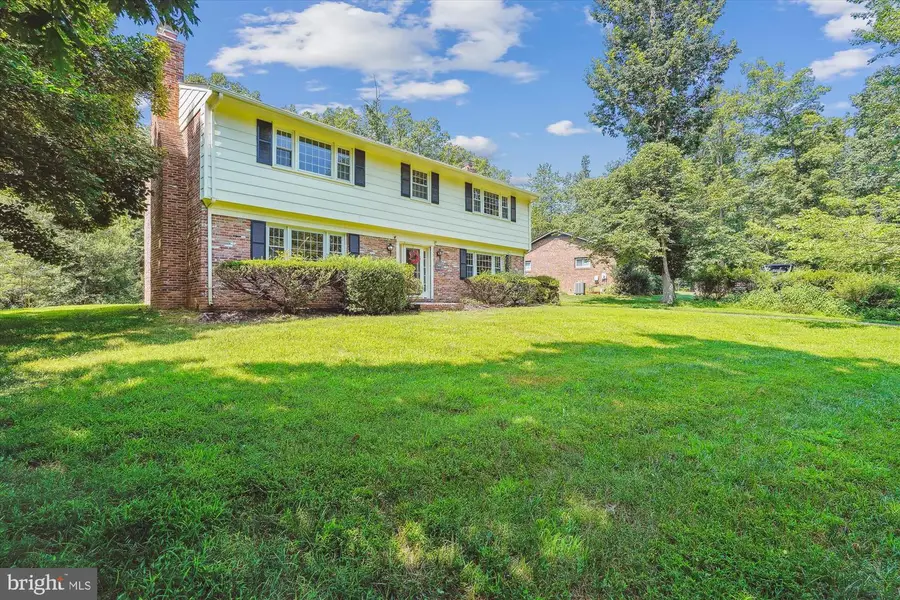
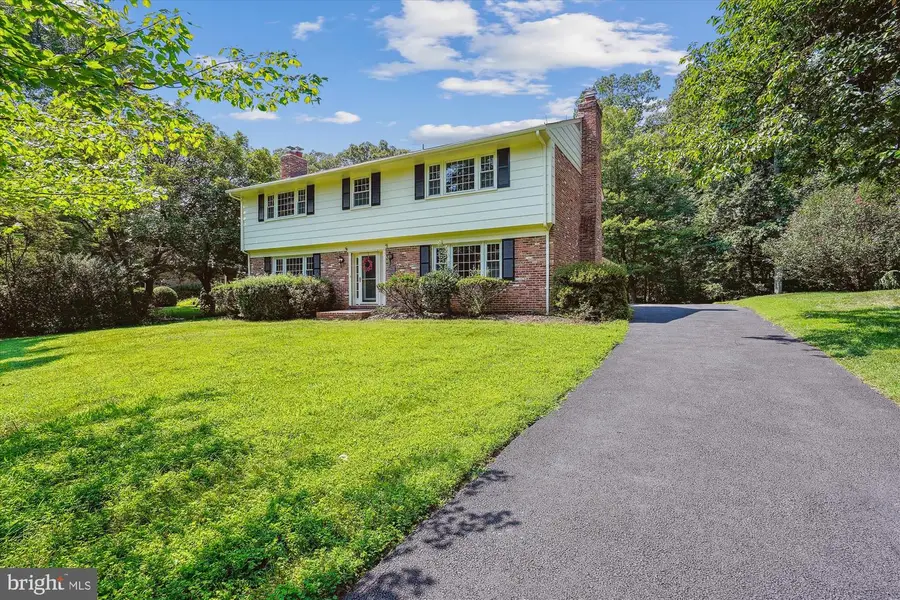
Listed by:christine e meade
Office:coldwell banker realty
MLS#:VAFX2252410
Source:BRIGHTMLS
Price summary
- Price:$800,000
- Price per sq. ft.:$309.48
- Monthly HOA dues:$68.08
About this home
A beautiful colonial home backing to woods that is tucked away on a gem of a street with double cul-de-sacs with a price adjustment. A center hall colonial opens to a generous tiled foyer. The living room flows to the left with a wood burning fireplace, sweet mantel, and new carpet. An arched entry to the dining room takes you to the back of the home that overlooks the treed backyard. A nicely updated kitchen with cherry cabinets with a large window over the sink, quartz counter tops, and a bar overhang that looks into the kitchen from the eat-in area. The eat-in area has a large sliding glass door. The eat-in area opens to the large family room with a gas fireplace. Parquet flooring have been recently sanded and refinished throughout the kitchen, family room, & half bath. A laundry room has an additional door to the carport. The carport is oversized (26.5' x 20') and there are two storage closets on the back side of the carport. The upper level has a huge primary bedroom with a wood burning fireplace and a dressing area outside of the primary bathroom. Freshly refinished hardwood floors throughout the upper level except in the office/den that is plumbed to be a laundry room or coffee bar and was used as a playroom. True pride in home ownership with newer windows and doors as well as fully painted throughout. True charm level with three fireplaces. Quick access to the turquoise trail with fast access to Hunters Woods pool, Hunters Woods ES, Hunters Wood Shopping Center, and Fox Mill Shopping Center. A commuter parking lot is a quick walk away that takes you straight to the Metro. A perfect location as you are between Rt.66 & the Dulles Toll Road. Make it your home.
Contact an agent
Home facts
- Year built:1966
- Listing Id #:VAFX2252410
- Added:49 day(s) ago
- Updated:August 15, 2025 at 01:31 AM
Rooms and interior
- Bedrooms:4
- Total bathrooms:3
- Full bathrooms:2
- Half bathrooms:1
- Living area:2,585 sq. ft.
Heating and cooling
- Cooling:Ceiling Fan(s), Central A/C
- Heating:90% Forced Air, Central, Natural Gas
Structure and exterior
- Roof:Composite
- Year built:1966
- Building area:2,585 sq. ft.
- Lot area:0.31 Acres
Schools
- High school:SOUTH LAKES
- Middle school:HUGHES
- Elementary school:HUNTERS WOODS
Utilities
- Water:Public
- Sewer:Public Sewer
Finances and disclosures
- Price:$800,000
- Price per sq. ft.:$309.48
- Tax amount:$9,444 (2025)
New listings near 12109 Stirrup Rd
- Coming Soon
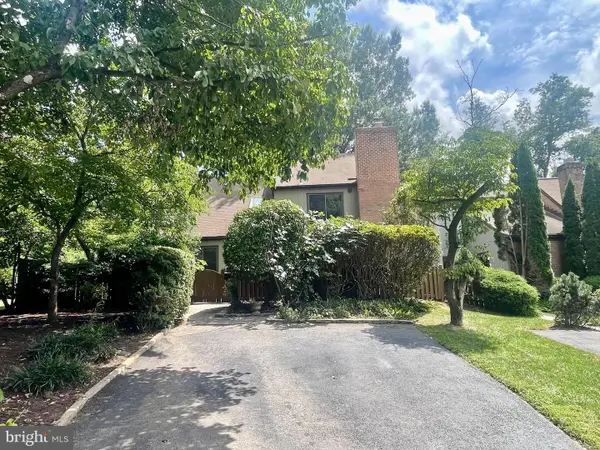 $650,000Coming Soon3 beds 2 baths
$650,000Coming Soon3 beds 2 baths1413 Green Run Ln, RESTON, VA 20190
MLS# VAFX2261862Listed by: REDFIN CORPORATION - Open Sun, 2 to 4pmNew
 $1,149,000Active4 beds 4 baths2,484 sq. ft.
$1,149,000Active4 beds 4 baths2,484 sq. ft.1248 Lamplighter Way, RESTON, VA 20194
MLS# VAFX2259522Listed by: COMPASS - Coming Soon
 $1,200,000Coming Soon4 beds 4 baths
$1,200,000Coming Soon4 beds 4 baths1605 Greenbriar Ct, RESTON, VA 20190
MLS# VAFX2259810Listed by: LONG & FOSTER REAL ESTATE, INC. - Coming Soon
 $625,000Coming Soon4 beds 4 baths
$625,000Coming Soon4 beds 4 baths2256 Wheelwright Ct, RESTON, VA 20191
MLS# VAFX2261274Listed by: PEARSON SMITH REALTY, LLC - Coming Soon
 $585,000Coming Soon3 beds 3 baths
$585,000Coming Soon3 beds 3 baths11751 Mossy Creek Ln, RESTON, VA 20191
MLS# VAFX2261724Listed by: UNITED REAL ESTATE PREMIER - Open Fri, 6:30 to 8pmNew
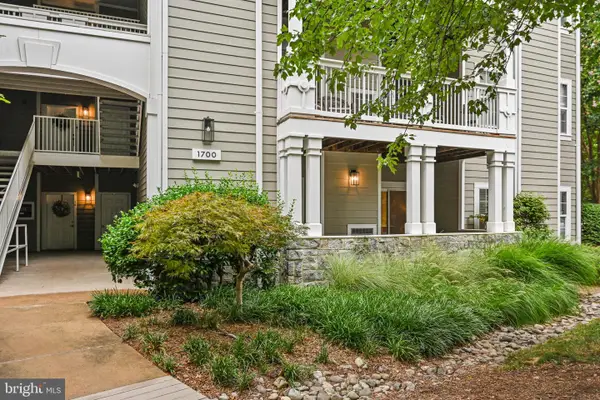 $390,000Active2 beds 2 baths1,108 sq. ft.
$390,000Active2 beds 2 baths1,108 sq. ft.1700 Lake Shore Crest Dr #16, RESTON, VA 20190
MLS# VAFX2261726Listed by: NOVA HOUSE AND HOME - New
 $385,000Active2 beds 2 baths1,224 sq. ft.
$385,000Active2 beds 2 baths1,224 sq. ft.1701 Lake Shore Crest Dr #11, RESTON, VA 20190
MLS# VAFX2261712Listed by: COMPASS - Open Sun, 1 to 3pmNew
 $1,200,000Active5 beds 4 baths4,528 sq. ft.
$1,200,000Active5 beds 4 baths4,528 sq. ft.2620 Black Fir Ct, RESTON, VA 20191
MLS# VAFX2261214Listed by: LONG & FOSTER REAL ESTATE, INC. - Coming Soon
 $269,990Coming Soon2 beds 2 baths
$269,990Coming Soon2 beds 2 baths1951 Sagewood Ln #403, RESTON, VA 20191
MLS# VAFX2260802Listed by: BERKSHIRE HATHAWAY HOMESERVICES PENFED REALTY - New
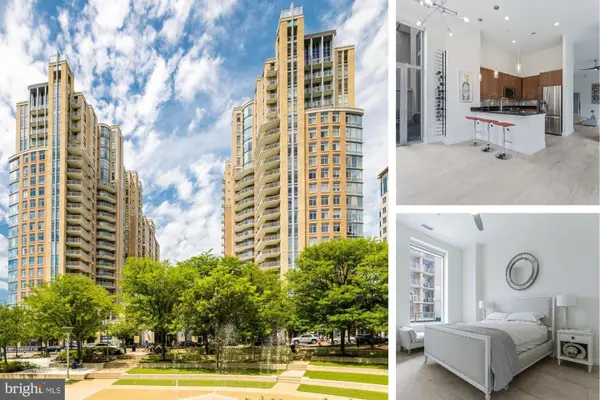 $760,000Active3 beds 2 baths1,580 sq. ft.
$760,000Active3 beds 2 baths1,580 sq. ft.11990 Market St #101, RESTON, VA 20190
MLS# VAFX2261126Listed by: PROPERTY COLLECTIVE

