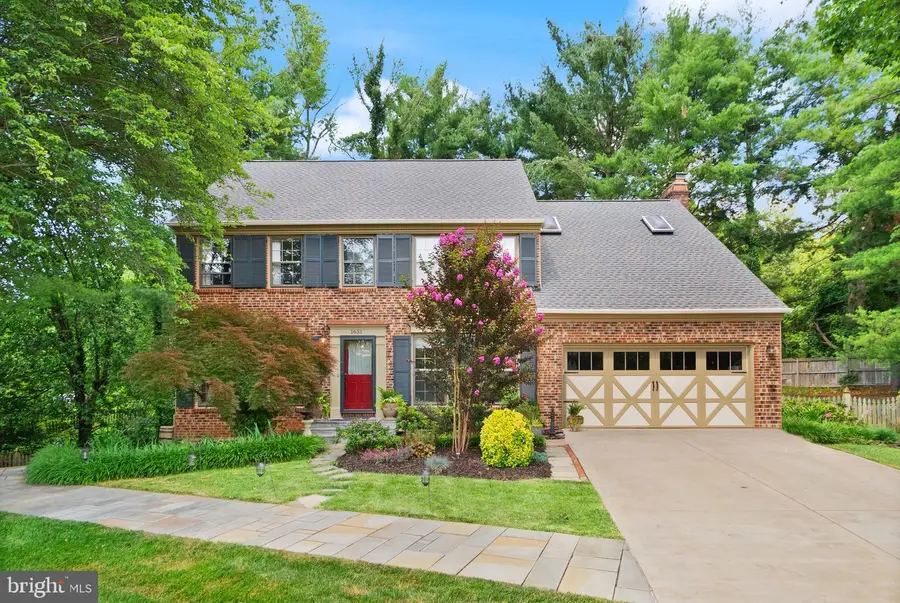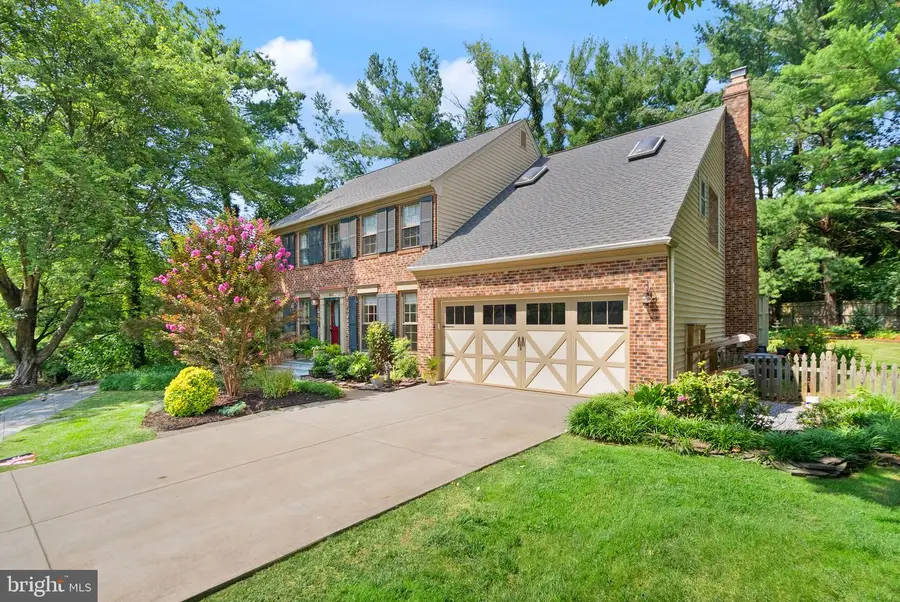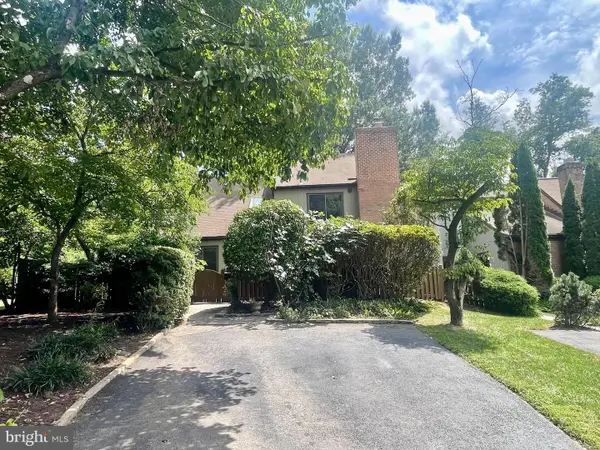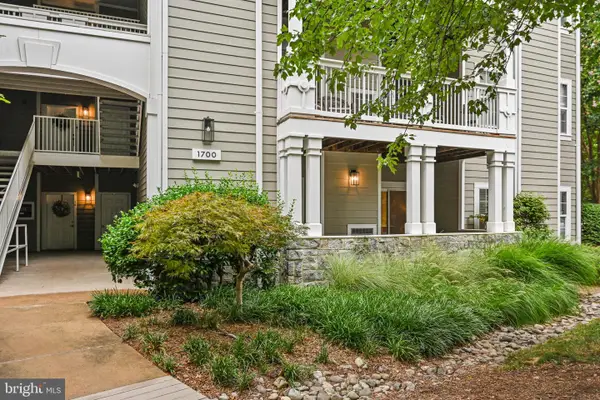1631 Autumnwood Dr, RESTON, VA 20194
Local realty services provided by:ERA Liberty Realty



Listed by:paramjit sikand
Office:long & foster real estate, inc.
MLS#:VAFX2250618
Source:BRIGHTMLS
Price summary
- Price:$1,400,000
- Price per sq. ft.:$370.37
- Monthly HOA dues:$68.08
About this home
NOTE: OPEN HOUSE 7/27/25 CANCELLED. Gorgeous home on largest lot in the neighborhood looks like new. ENTIRE HOUSE FRESHLY PAINTED; NEW ROOF in 2024; NEW CARPETS! Most appliances new or lightly used. 4 bedrooms and 3 baths upstairs; primary bedroom with two full baths, cathedral ceiling, skylights, walk-in closets, and fireplace. Main floor consists of large kitchen; new down-draft stovetop; double ovens; island; pantry; laundry room; granite countertops; bay window; eat-in area with new Tiffany lamp; family room and wood-burniing fireplace; EXIT TO LARGE WRAP-AROUND DECK AND PATIO. Separate dining room with antique chandelier; living room; all hardwood floors; half bath; den/office. Lower level au-pair/tenant/guest suite with kitchen (Emeril air fryer oven/toaster); spare room; full bath; laundry; dining/family room; walk-out to yard with patio. Lots of storage in lower level and in two-car garage. All exisiting window treatments and televisions convey. $200 is family rate for access to all Reston Association recreational facilities.
Contact an agent
Home facts
- Year built:1986
- Listing Id #:VAFX2250618
- Added:51 day(s) ago
- Updated:August 15, 2025 at 07:30 AM
Rooms and interior
- Bedrooms:4
- Total bathrooms:5
- Full bathrooms:4
- Half bathrooms:1
- Living area:3,780 sq. ft.
Heating and cooling
- Cooling:Central A/C, Heat Pump(s)
- Heating:Electric, Heat Pump(s)
Structure and exterior
- Roof:Architectural Shingle
- Year built:1986
- Building area:3,780 sq. ft.
- Lot area:0.4 Acres
Schools
- High school:HERNDON
- Middle school:HERNDON
- Elementary school:ALDRIN
Utilities
- Water:Public
- Sewer:Public Septic
Finances and disclosures
- Price:$1,400,000
- Price per sq. ft.:$370.37
- Tax amount:$12,331 (2025)
New listings near 1631 Autumnwood Dr
- New
 $480,000Active3 beds 3 baths1,164 sq. ft.
$480,000Active3 beds 3 baths1,164 sq. ft.11824 Breton Ct #24a, RESTON, VA 20191
MLS# VAFX2261910Listed by: DKT REALTY INVESTMENTS, LLC. - Coming Soon
 $650,000Coming Soon3 beds 2 baths
$650,000Coming Soon3 beds 2 baths1413 Green Run Ln, RESTON, VA 20190
MLS# VAFX2261862Listed by: REDFIN CORPORATION - Open Sun, 2 to 4pmNew
 $1,149,000Active4 beds 4 baths2,484 sq. ft.
$1,149,000Active4 beds 4 baths2,484 sq. ft.1248 Lamplighter Way, RESTON, VA 20194
MLS# VAFX2259522Listed by: COMPASS - Coming Soon
 $1,200,000Coming Soon4 beds 4 baths
$1,200,000Coming Soon4 beds 4 baths1605 Greenbriar Ct, RESTON, VA 20190
MLS# VAFX2259810Listed by: LONG & FOSTER REAL ESTATE, INC. - Coming Soon
 $625,000Coming Soon4 beds 4 baths
$625,000Coming Soon4 beds 4 baths2256 Wheelwright Ct, RESTON, VA 20191
MLS# VAFX2261274Listed by: PEARSON SMITH REALTY, LLC - Coming Soon
 $585,000Coming Soon3 beds 3 baths
$585,000Coming Soon3 beds 3 baths11751 Mossy Creek Ln, RESTON, VA 20191
MLS# VAFX2261724Listed by: UNITED REAL ESTATE PREMIER - Open Fri, 6:30 to 8pmNew
 $390,000Active2 beds 2 baths1,108 sq. ft.
$390,000Active2 beds 2 baths1,108 sq. ft.1700 Lake Shore Crest Dr #16, RESTON, VA 20190
MLS# VAFX2261726Listed by: NOVA HOUSE AND HOME - New
 $385,000Active2 beds 2 baths1,224 sq. ft.
$385,000Active2 beds 2 baths1,224 sq. ft.1701 Lake Shore Crest Dr #11, RESTON, VA 20190
MLS# VAFX2261712Listed by: COMPASS - Open Sun, 1 to 3pmNew
 $1,200,000Active5 beds 4 baths4,528 sq. ft.
$1,200,000Active5 beds 4 baths4,528 sq. ft.2620 Black Fir Ct, RESTON, VA 20191
MLS# VAFX2261214Listed by: LONG & FOSTER REAL ESTATE, INC. - New
 $269,990Active2 beds 2 baths1,054 sq. ft.
$269,990Active2 beds 2 baths1,054 sq. ft.1951 Sagewood Ln #403, RESTON, VA 20191
MLS# VAFX2260802Listed by: BERKSHIRE HATHAWAY HOMESERVICES PENFED REALTY

