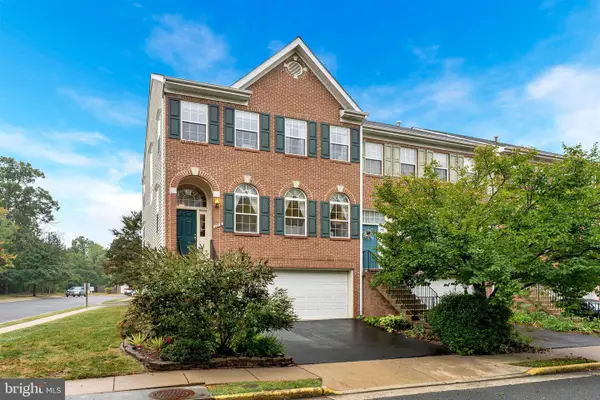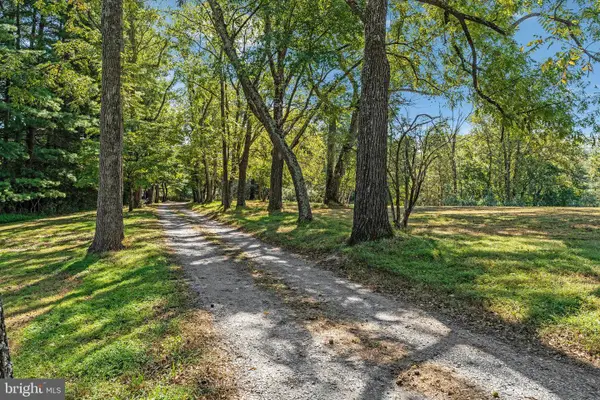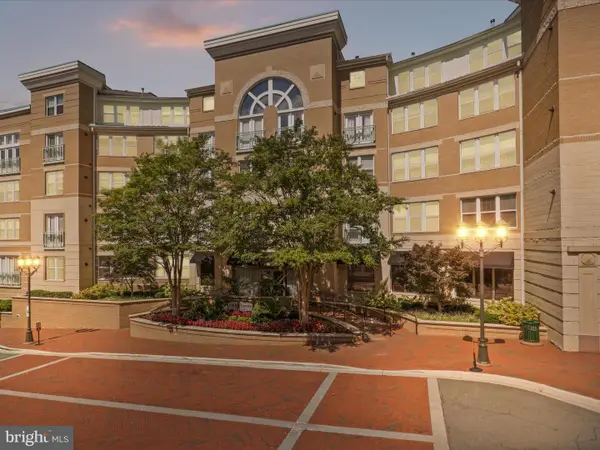1802 Cranberry Ln, RESTON, VA 20191
Local realty services provided by:ERA Statewide Realty
1802 Cranberry Ln,RESTON, VA 20191
$925,000
- 4 Beds
- 3 Baths
- - sq. ft.
- Single family
- Sold
Listed by:deborah anguizola
Office:compass
MLS#:VAFX2262728
Source:BRIGHTMLS
Sorry, we are unable to map this address
Price summary
- Price:$925,000
- Monthly HOA dues:$70.67
About this home
Welcome to 1802 Cranberry Lane—a charming, updated colonial tucked at the end of a quiet cul-de-sac in one of Reston’s most desirable and friendly neighborhoods. Ideally located and sitting on more than half an acre, this move-in-ready home offers the perfect balance of modern updates, spacious living, and a peaceful natural backdrop.
On the main level, a thoughtfully renovated kitchen shines with white cabinetry, quartz countertops, new stainless steel appliances, and a built-in wine fridge—perfect for everyday meals or effortless entertaining. Refinished hardwood floors flow through the living, dining, and family rooms. The inviting family room features a wood-burning fireplace, custom hand-crafted built-in bookcases, and direct access to the expansive deck—your private retreat overlooking a spacious yard framed by mature trees, perfect for playing, gardening, or relaxing. A beautifully updated powder room completes the main level.
Upstairs, you’ll find four newly carpeted bedrooms and two fully renovated bathrooms, including a primary suite with an en suite bath. The lower level offers versatile space for a playroom, home gym, media room, or creative studio, plus abundant storage and a large laundry room.
Additional highlights include recessed lighting added throughout the home, an attached two-car garage, a long private driveway with extra parking, wonderful curb appeal, and a short walk to nearby Sunrise Valley Elementary School, playgrounds, and sports fields.
Ideally situated, this home blends convenience with a vibrant Reston lifestyle. Be on the Dulles Toll Road in minutes, catch the Metro at Reston-Wiehle Station for an easy commute, or enjoy everyday errands and dining at nearby South Lakes Village Center. On weekends, bike or stroll along the W&OD Trail, wander through Reston’s wooded paths to the lakes, or meet friends for fantastic restaurants and entertainment at Reston Station and Reston Town Center. As a member of the Reston Association, you’ll also have access to 15 pools, 50 tennis courts, 55 miles of paved trails, boating, playgrounds, and much more.
Lovingly maintained and thoughtfully updated by its original owner, this Cranberry Lane gem is ready for its next chapter. Welcome home!
Contact an agent
Home facts
- Year built:1977
- Listing ID #:VAFX2262728
- Added:27 day(s) ago
- Updated:September 19, 2025 at 05:54 AM
Rooms and interior
- Bedrooms:4
- Total bathrooms:3
- Full bathrooms:2
- Half bathrooms:1
Heating and cooling
- Cooling:Central A/C
- Heating:Central, Electric
Structure and exterior
- Year built:1977
Schools
- High school:SOUTH LAKES
- Middle school:HUGHES
- Elementary school:SUNRISE VALLEY
Utilities
- Water:Public
- Sewer:Public Sewer
Finances and disclosures
- Price:$925,000
- Tax amount:$10,008 (2025)
New listings near 1802 Cranberry Ln
- Coming SoonOpen Sun, 12 to 2pm
 $1,125,000Coming Soon4 beds 4 baths
$1,125,000Coming Soon4 beds 4 baths10809 Dayflower Ct, RESTON, VA 20191
MLS# VAFX2268388Listed by: BERKSHIRE HATHAWAY HOMESERVICES PENFED REALTY - Open Sat, 1 to 4pmNew
 $879,900Active3 beds 3 baths2,076 sq. ft.
$879,900Active3 beds 3 baths2,076 sq. ft.2603 Penny Royal Ln, RESTON, VA 20191
MLS# VAFX2268480Listed by: COMPASS - Open Sat, 12 to 2pmNew
 $775,000Active3 beds 3 baths2,090 sq. ft.
$775,000Active3 beds 3 baths2,090 sq. ft.1718 Stuart Pointe Ln, HERNDON, VA 20170
MLS# VAFX2267836Listed by: CENTURY 21 REDWOOD REALTY - New
 $3,000,000Active6 beds 8 baths2,000 sq. ft.
$3,000,000Active6 beds 8 baths2,000 sq. ft.11214 Stuart Mill Rd, OAKTON, VA 22124
MLS# VAFX2268004Listed by: RE/MAX ALLEGIANCE - Open Sun, 1 to 4pmNew
 $839,000Active3 beds 4 baths1,832 sq. ft.
$839,000Active3 beds 4 baths1,832 sq. ft.12033 Edgemere Cir, RESTON, VA 20190
MLS# VAFX2257446Listed by: LONG & FOSTER REAL ESTATE, INC. - Coming Soon
 $1,250,000Coming Soon4 beds 4 baths
$1,250,000Coming Soon4 beds 4 baths1603 Greenbriar Ct, RESTON, VA 20190
MLS# VAFX2267998Listed by: PROPERTY COLLECTIVE - Coming Soon
 $985,000Coming Soon4 beds 4 baths
$985,000Coming Soon4 beds 4 baths2350 Swaps Ct, RESTON, VA 20191
MLS# VAFX2268414Listed by: CENTURY 21 REDWOOD REALTY - Open Sat, 2 to 4pmNew
 $590,000Active3 beds 3 baths1,494 sq. ft.
$590,000Active3 beds 3 baths1,494 sq. ft.2180 Whisperwood Glen Ln, RESTON, VA 20191
MLS# VAFX2266672Listed by: PEARSON SMITH REALTY, LLC - Coming Soon
 $885,000Coming Soon4 beds 4 baths
$885,000Coming Soon4 beds 4 baths1632 Wainwright Dr, RESTON, VA 20190
MLS# VAFX2266320Listed by: BERKSHIRE HATHAWAY HOMESERVICES PENFED REALTY - New
 $324,900Active1 beds 1 baths754 sq. ft.
$324,900Active1 beds 1 baths754 sq. ft.12000 Market St #324, RESTON, VA 20190
MLS# VAFX2268254Listed by: TOWN & COUNTRY ELITE REALTY, LLC.
