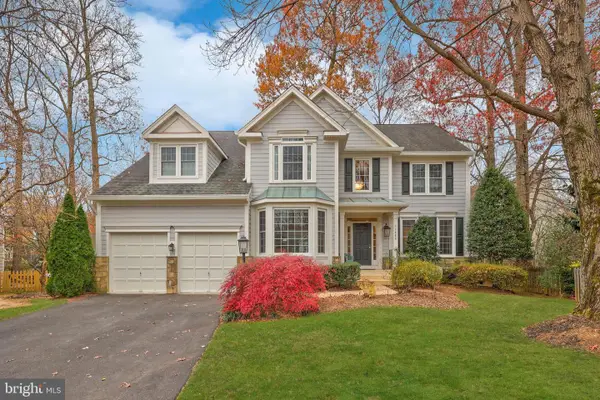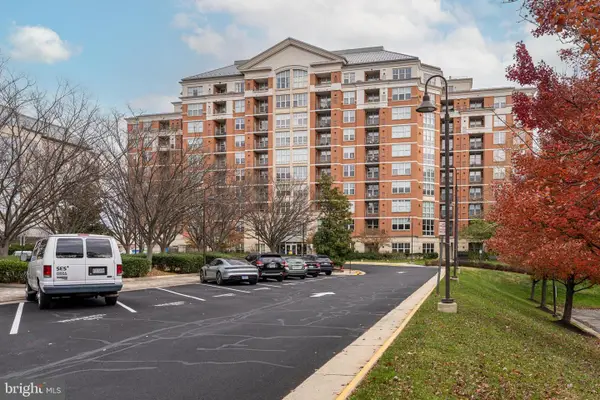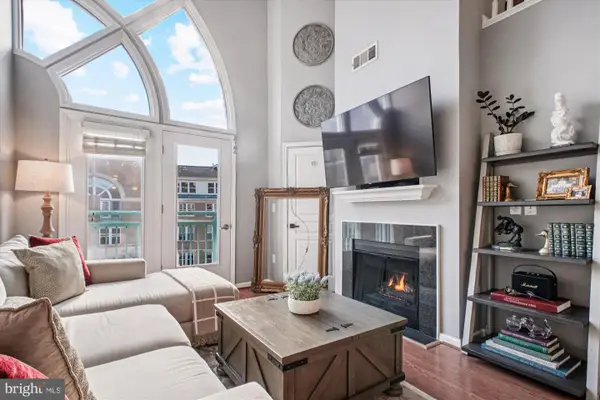1950 Weybridge Ln, Reston, VA 20191
Local realty services provided by:ERA Reed Realty, Inc.
Listed by: noble davis
Office: samson properties
MLS#:VAFX2262102
Source:BRIGHTMLS
Price summary
- Price:$999,500
- Price per sq. ft.:$447
- Monthly HOA dues:$70.67
About this home
✨ Price Modification! ✨
Here’s your chance to own a stunning home in a truly unbeatable location—just steps from the Silver Line Metro, offering effortless access to Reston Town Center and Washington, DC!
This spacious five-bedroom, four-bath residence impresses from the moment you step inside. Soaring 15-foot cathedral ceilings and dramatic windows fill the sunken living and dining rooms with natural light, creating an open, airy atmosphere. Gleaming hardwood floors flow through much of the main level, leading to the updated kitchen with brand-new stove, microwave, stylish backsplash, and a bright breakfast area overlooking the cozy family room with its classic brick wood-burning fireplace.
A highly sought-after main-level bedroom with full bath provides versatility—perfect as a guest suite or private home office. Upstairs, two beautifully renovated bathrooms (including the main-level bath and upstairs hallway bath) showcase modern finishes. Recent updates throughout the home include new hardwood flooring and carpet, fresh paint, a new washer and dryer, garage door opener, and a Moen Flow water monitoring system.
The lower level offers endless possibilities with brand-new carpet and a huge recreation room—ideal for a home theater, game room, or both—plus abundant storage. Outside, the property shines with a new roof (2022) and a well-maintained exterior, complete with a two-car garage.
Don’t miss this exciting opportunity—schedule your tour today and take advantage of the new price!
Contact an agent
Home facts
- Year built:1978
- Listing ID #:VAFX2262102
- Added:96 day(s) ago
- Updated:November 20, 2025 at 08:43 AM
Rooms and interior
- Bedrooms:5
- Total bathrooms:4
- Full bathrooms:4
- Living area:2,236 sq. ft.
Heating and cooling
- Cooling:Central A/C
- Heating:Electric, Heat Pump(s)
Structure and exterior
- Year built:1978
- Building area:2,236 sq. ft.
- Lot area:0.33 Acres
Schools
- High school:SOUTH LAKES
- Middle school:HUGHES
- Elementary school:SUNRISE VALLEY
Utilities
- Water:Public
- Sewer:Public Septic
Finances and disclosures
- Price:$999,500
- Price per sq. ft.:$447
- Tax amount:$10,606 (2025)
New listings near 1950 Weybridge Ln
- Open Sun, 12 to 2pmNew
 $565,000Active3 beds 3 baths1,310 sq. ft.
$565,000Active3 beds 3 baths1,310 sq. ft.2180 Whisperwood Glen Ln, RESTON, VA 20191
MLS# VAFX2279760Listed by: BERKSHIRE HATHAWAY HOMESERVICES PENFED REALTY - Coming SoonOpen Sat, 1 to 4pm
 $885,000Coming Soon4 beds 4 baths
$885,000Coming Soon4 beds 4 baths1640 Wainwright Dr, RESTON, VA 20190
MLS# VAFX2279574Listed by: COMPASS - Coming Soon
 $1,100,000Coming Soon4 beds 5 baths
$1,100,000Coming Soon4 beds 5 baths11695 Sunrise Square Pl, RESTON, VA 20191
MLS# VAFX2279552Listed by: PROPERTY COLLECTIVE - Coming Soon
 $469,900Coming Soon3 beds 3 baths
$469,900Coming Soon3 beds 3 baths11824 Breton Ct #24a, RESTON, VA 20191
MLS# VAFX2279686Listed by: REDFIN CORPORATION - Open Sun, 1 to 3pmNew
 $1,450,000Active5 beds 4 baths4,720 sq. ft.
$1,450,000Active5 beds 4 baths4,720 sq. ft.11405 Northwind Ct, RESTON, VA 20194
MLS# VAFX2278500Listed by: REDFIN CORPORATION - New
 $310,000Active2 beds 2 baths925 sq. ft.
$310,000Active2 beds 2 baths925 sq. ft.12020 Taliesin Pl #16, RESTON, VA 20190
MLS# VAFX2279648Listed by: RE/MAX DISTINCTIVE REAL ESTATE, INC. - Open Sat, 1 to 3pmNew
 $350,000Active1 beds 1 baths759 sq. ft.
$350,000Active1 beds 1 baths759 sq. ft.11800 Sunset Hills Rd #1125, RESTON, VA 20190
MLS# VAFX2278042Listed by: COMPASS - New
 $395,000Active2 beds 2 baths1,053 sq. ft.
$395,000Active2 beds 2 baths1,053 sq. ft.1314 Garden Wall Cir #c, RESTON, VA 20194
MLS# VAFX2278734Listed by: JEFFERSON REALTY GROUP, INC. - New
 $432,800Active2 beds 2 baths947 sq. ft.
$432,800Active2 beds 2 baths947 sq. ft.11770 Sunrise Valley Dr #321, RESTON, VA 20191
MLS# VAFX2278456Listed by: CENTURY 21 NEW MILLENNIUM - New
 $419,500Active1 beds 1 baths873 sq. ft.
$419,500Active1 beds 1 baths873 sq. ft.12000 Market St #415, RESTON, VA 20190
MLS# VAFX2279328Listed by: KESSLER REAL ESTATE GROUP, LLC
