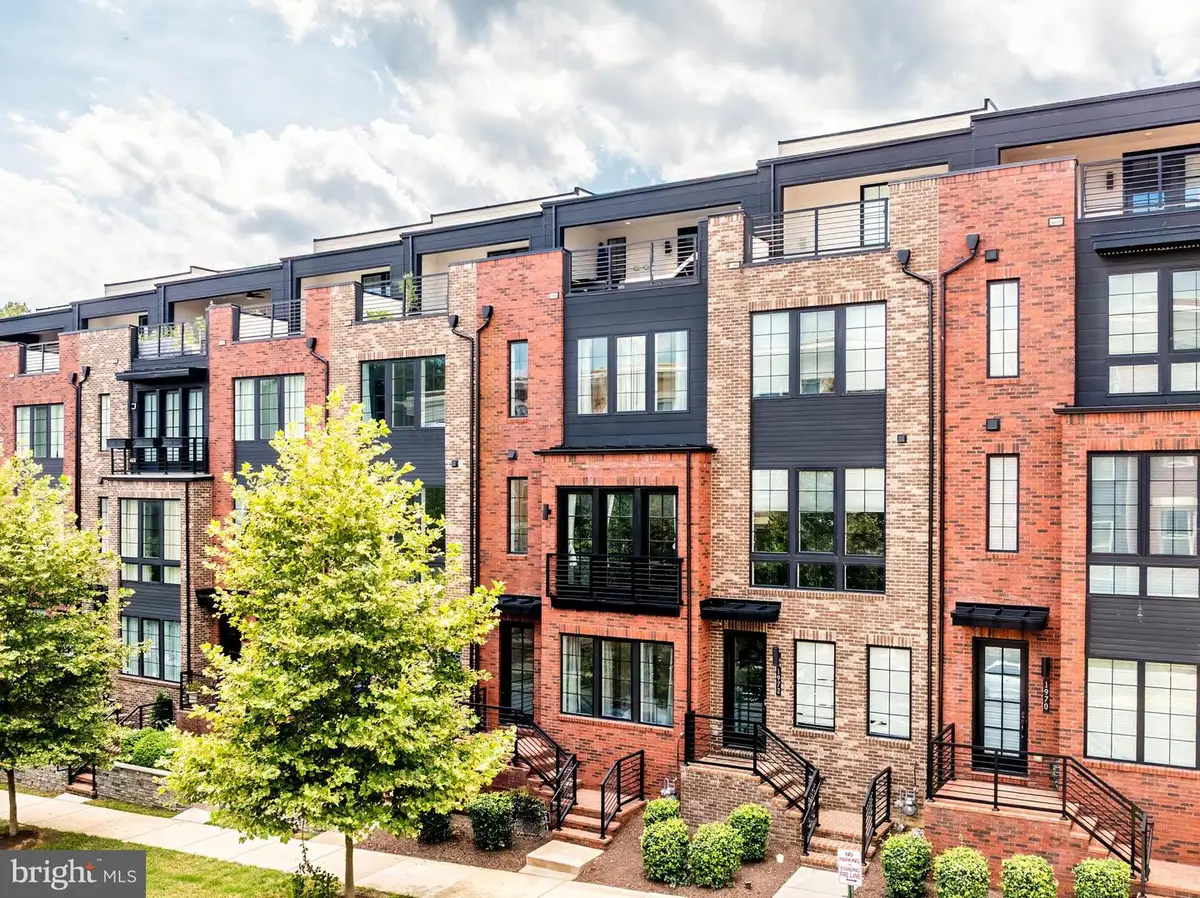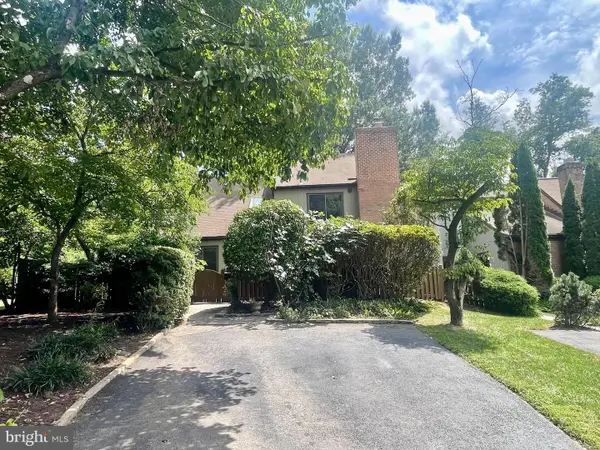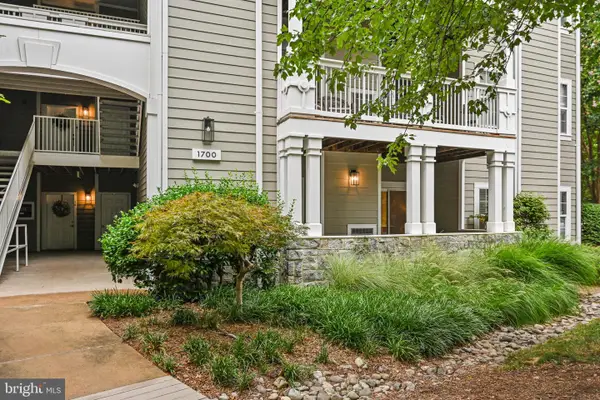1974 Roland Clarke Pl, RESTON, VA 20191
Local realty services provided by:ERA Byrne Realty



Listed by:nikki lagouros
Office:berkshire hathaway homeservices penfed realty
MLS#:VAFX2257056
Source:BRIGHTMLS
Price summary
- Price:$1,050,000
- Price per sq. ft.:$415.35
- Monthly HOA dues:$175
About this home
Experience elevated modern living in this ultra-sleek, four-level Toll Brothers townhome at 1974 Roland Clarke Place in Reston. Built in 2020, this contemporary gem stuns with engineered wood floors, tall windows, oak stairs with iron balusters, and an open, airy layout flooded with natural light. The main level features a sprawling great room with a custom modern fireplace, open-concept dining, and a designer kitchen outfitted with a dramatic quartz waterfall island, stainless steel appliances, wall oven, range hood, sleek cabinetry, and custom lighting—perfect for entertaining. The primary suite offers dual walk-in closets and a spa-inspired bath with a soaking tub, rainhead shower, dual vanities, and quartz countertops, while the secondary suite also features spa-style finishes and elevated design. A spacious entry-level bedroom with full bath offers privacy for guests, and the fourth-level loft with wet bar rough-in and powder room flows seamlessly to the expansive rooftop terrace—both covered and uncovered—piped for natural gas grilling. Enjoy added ease with laundry on the bedroom level, a two-car garage, and plenty of overflow parking. With walkability to TWO Metro stations, Wegmans, Gold’s Gym, the Reston National Golf Course, community pool, and an array of restaurants, this home delivers luxury and location in one stunning package. Reston offers 15 pools, 55 miles of trails, numerous parks, 4 beautiful lakes, 52 tennis courts, 18 pickle ball courts, a variety of community events and programs throughout the year, including festivals, concerts, workshops, and social gatherings, several community centers, including the Reston Association's main headquarters, the Walker Nature Center, and the Lake House at Lake Newport, which offer spaces for community meetings, classes, and special events. Easy access to Dulles Int'l Airport, Dulles 267 Toll Road, FFX County Pkwy and more.
Contact an agent
Home facts
- Year built:2020
- Listing Id #:VAFX2257056
- Added:27 day(s) ago
- Updated:August 15, 2025 at 07:30 AM
Rooms and interior
- Bedrooms:3
- Total bathrooms:5
- Full bathrooms:3
- Half bathrooms:2
- Living area:2,528 sq. ft.
Heating and cooling
- Cooling:Central A/C
- Heating:Central, Natural Gas, Programmable Thermostat
Structure and exterior
- Year built:2020
- Building area:2,528 sq. ft.
- Lot area:0.03 Acres
Schools
- High school:SOUTH LAKES
- Middle school:HUGHES
- Elementary school:SUNRISE VALLEY
Utilities
- Water:Public
- Sewer:Private Sewer
Finances and disclosures
- Price:$1,050,000
- Price per sq. ft.:$415.35
- Tax amount:$12,256 (2025)
New listings near 1974 Roland Clarke Pl
- New
 $480,000Active3 beds 3 baths1,164 sq. ft.
$480,000Active3 beds 3 baths1,164 sq. ft.11824 Breton Ct #24a, RESTON, VA 20191
MLS# VAFX2261910Listed by: DKT REALTY INVESTMENTS, LLC. - Coming Soon
 $650,000Coming Soon3 beds 2 baths
$650,000Coming Soon3 beds 2 baths1413 Green Run Ln, RESTON, VA 20190
MLS# VAFX2261862Listed by: REDFIN CORPORATION - Open Sun, 2 to 4pmNew
 $1,149,000Active4 beds 4 baths2,484 sq. ft.
$1,149,000Active4 beds 4 baths2,484 sq. ft.1248 Lamplighter Way, RESTON, VA 20194
MLS# VAFX2259522Listed by: COMPASS - Coming Soon
 $1,200,000Coming Soon4 beds 4 baths
$1,200,000Coming Soon4 beds 4 baths1605 Greenbriar Ct, RESTON, VA 20190
MLS# VAFX2259810Listed by: LONG & FOSTER REAL ESTATE, INC. - Coming Soon
 $625,000Coming Soon4 beds 4 baths
$625,000Coming Soon4 beds 4 baths2256 Wheelwright Ct, RESTON, VA 20191
MLS# VAFX2261274Listed by: PEARSON SMITH REALTY, LLC - Coming Soon
 $585,000Coming Soon3 beds 3 baths
$585,000Coming Soon3 beds 3 baths11751 Mossy Creek Ln, RESTON, VA 20191
MLS# VAFX2261724Listed by: UNITED REAL ESTATE PREMIER - Open Fri, 6:30 to 8pmNew
 $390,000Active2 beds 2 baths1,108 sq. ft.
$390,000Active2 beds 2 baths1,108 sq. ft.1700 Lake Shore Crest Dr #16, RESTON, VA 20190
MLS# VAFX2261726Listed by: NOVA HOUSE AND HOME - New
 $385,000Active2 beds 2 baths1,224 sq. ft.
$385,000Active2 beds 2 baths1,224 sq. ft.1701 Lake Shore Crest Dr #11, RESTON, VA 20190
MLS# VAFX2261712Listed by: COMPASS - Open Sun, 1 to 3pmNew
 $1,200,000Active5 beds 4 baths4,528 sq. ft.
$1,200,000Active5 beds 4 baths4,528 sq. ft.2620 Black Fir Ct, RESTON, VA 20191
MLS# VAFX2261214Listed by: LONG & FOSTER REAL ESTATE, INC. - New
 $269,990Active2 beds 2 baths1,054 sq. ft.
$269,990Active2 beds 2 baths1,054 sq. ft.1951 Sagewood Ln #403, RESTON, VA 20191
MLS# VAFX2260802Listed by: BERKSHIRE HATHAWAY HOMESERVICES PENFED REALTY

