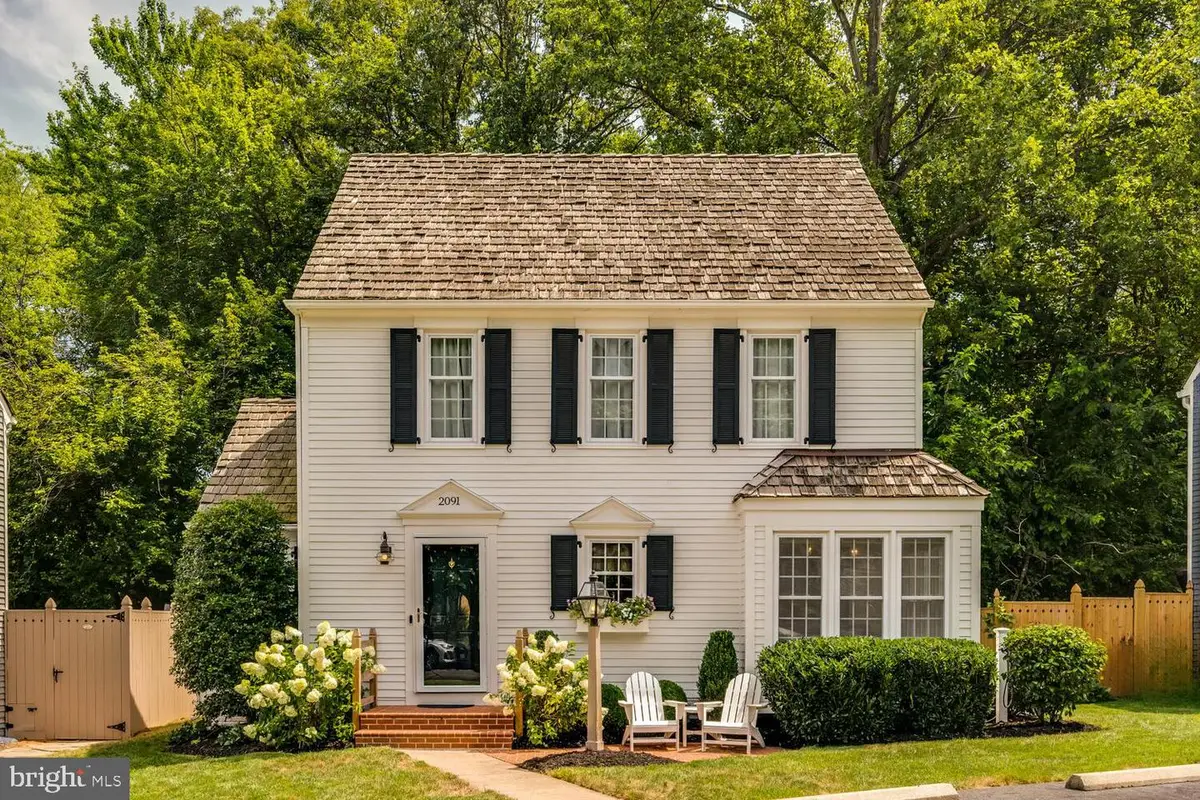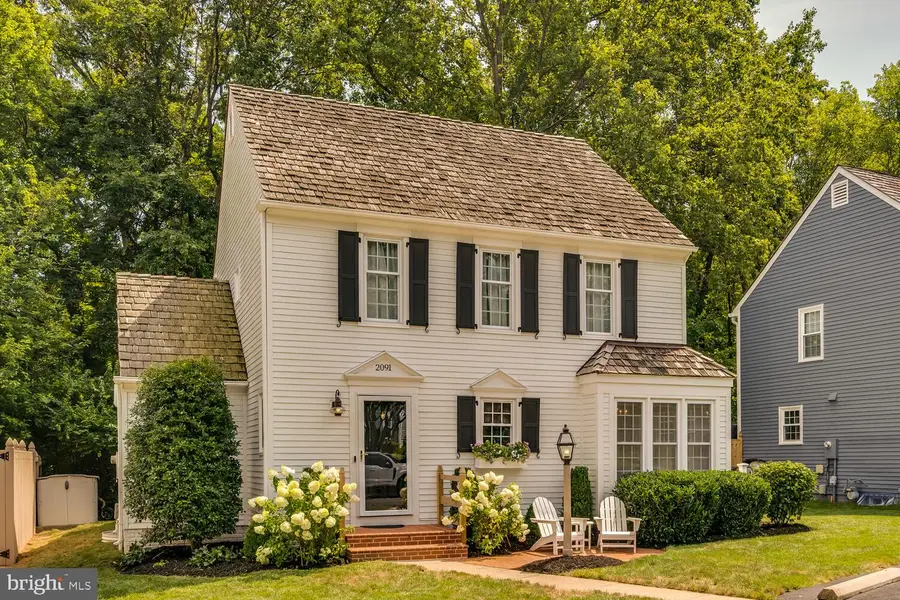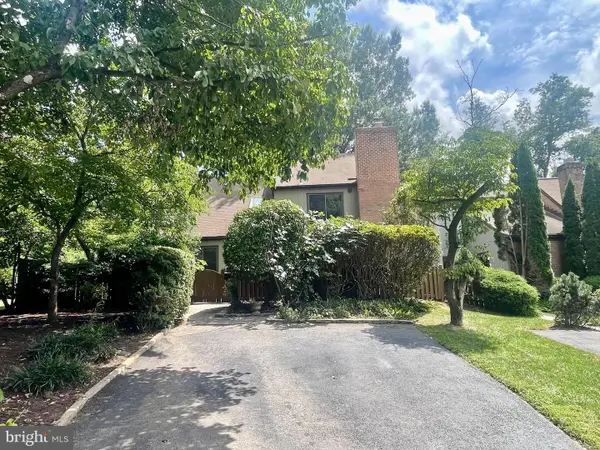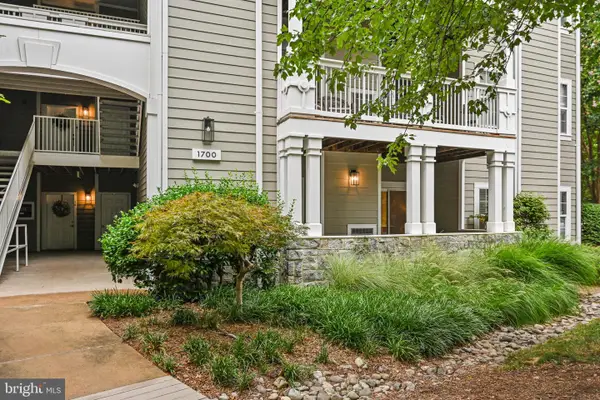2091 Cobblestone Ln, RESTON, VA 20191
Local realty services provided by:ERA OakCrest Realty, Inc.



2091 Cobblestone Ln,RESTON, VA 20191
$899,000
- 4 Beds
- 4 Baths
- 2,549 sq. ft.
- Single family
- Pending
Listed by:krissy duenkel
Office:corcoran mcenearney
MLS#:VAFX2258896
Source:BRIGHTMLS
Price summary
- Price:$899,000
- Price per sq. ft.:$352.69
- Monthly HOA dues:$133.33
About this home
OPEN HOUSES CANCELED CONTRACT PENDING
Classic Beauty: Fully renovated and move in ready in this sought after Reston neighborhood.
This 4-bedroom, 3.5-bathroom home with over 2,400 sq. ft. across three levels offers the best of Reston living... a flat, private, and tranquil lot that backs to parkland and is just a short walk to the Lake.
The main level was fully reconfigured in 2020 to showcase a stunning open-concept kitchen, living, and dining area with an adjoining bar, creating a perfect flow for both entertaining and daily living. In 2021, the exterior was transformed with white Hardie Plank siding and classic black shutters, giving the home modern curb appeal with a timeless touch.
Highlights include:
- Reconfigured and renovated first floor for open concept (2020)
- Hardie Plank siding and black shutters (2021)
- Renovated primary bathroom (2017) and over $11,000 in built-in organization (2021)
- Hardwood floors throughout the main and upper levels
- Brand new carpet (2025) in the finished lower level
- A spacious basement with a 4th bedroom, full bath, recreation room, and dedicated office with built-in shelving
- Two reserved parking spaces with convenient guest parking nearby
Nestled in a sought-after neighborhood, it’s also walkable to South Lakes High School, Langston Hughes Middle School, Terraset Elementary, and South Lakes Village Shopping Center for dining, groceries, and everyday conveniences.
With over $115,000 in upgrades, this home radiates pride of ownership and thoughtful design. A strong community in the neighborhood with regular events and block parties, and playgrounds a stones throw away. From its premium park and lake backed lot to its modern updates and unbeatable walkability, this Reston classic is ready for its next MVP.
Contact an agent
Home facts
- Year built:1983
- Listing Id #:VAFX2258896
- Added:15 day(s) ago
- Updated:August 15, 2025 at 10:12 AM
Rooms and interior
- Bedrooms:4
- Total bathrooms:4
- Full bathrooms:3
- Half bathrooms:1
- Living area:2,549 sq. ft.
Heating and cooling
- Cooling:Central A/C
- Heating:Electric, Heat Pump(s)
Structure and exterior
- Year built:1983
- Building area:2,549 sq. ft.
- Lot area:0.1 Acres
Schools
- High school:SOUTH LAKES
- Elementary school:TERRASET
Utilities
- Water:Public
- Sewer:Public Sewer
Finances and disclosures
- Price:$899,000
- Price per sq. ft.:$352.69
- Tax amount:$9,554 (2025)
New listings near 2091 Cobblestone Ln
- New
 $480,000Active3 beds 3 baths1,164 sq. ft.
$480,000Active3 beds 3 baths1,164 sq. ft.11824 Breton Ct #24a, RESTON, VA 20191
MLS# VAFX2261910Listed by: DKT REALTY INVESTMENTS, LLC. - Coming Soon
 $650,000Coming Soon3 beds 2 baths
$650,000Coming Soon3 beds 2 baths1413 Green Run Ln, RESTON, VA 20190
MLS# VAFX2261862Listed by: REDFIN CORPORATION - Open Sun, 2 to 4pmNew
 $1,149,000Active4 beds 4 baths2,484 sq. ft.
$1,149,000Active4 beds 4 baths2,484 sq. ft.1248 Lamplighter Way, RESTON, VA 20194
MLS# VAFX2259522Listed by: COMPASS - Coming Soon
 $1,200,000Coming Soon4 beds 4 baths
$1,200,000Coming Soon4 beds 4 baths1605 Greenbriar Ct, RESTON, VA 20190
MLS# VAFX2259810Listed by: LONG & FOSTER REAL ESTATE, INC. - Coming Soon
 $625,000Coming Soon4 beds 4 baths
$625,000Coming Soon4 beds 4 baths2256 Wheelwright Ct, RESTON, VA 20191
MLS# VAFX2261274Listed by: PEARSON SMITH REALTY, LLC - Coming Soon
 $585,000Coming Soon3 beds 3 baths
$585,000Coming Soon3 beds 3 baths11751 Mossy Creek Ln, RESTON, VA 20191
MLS# VAFX2261724Listed by: UNITED REAL ESTATE PREMIER - Open Fri, 6:30 to 8pmNew
 $390,000Active2 beds 2 baths1,108 sq. ft.
$390,000Active2 beds 2 baths1,108 sq. ft.1700 Lake Shore Crest Dr #16, RESTON, VA 20190
MLS# VAFX2261726Listed by: NOVA HOUSE AND HOME - New
 $385,000Active2 beds 2 baths1,224 sq. ft.
$385,000Active2 beds 2 baths1,224 sq. ft.1701 Lake Shore Crest Dr #11, RESTON, VA 20190
MLS# VAFX2261712Listed by: COMPASS - Open Sun, 1 to 3pmNew
 $1,200,000Active5 beds 4 baths4,528 sq. ft.
$1,200,000Active5 beds 4 baths4,528 sq. ft.2620 Black Fir Ct, RESTON, VA 20191
MLS# VAFX2261214Listed by: LONG & FOSTER REAL ESTATE, INC. - New
 $269,990Active2 beds 2 baths1,054 sq. ft.
$269,990Active2 beds 2 baths1,054 sq. ft.1951 Sagewood Ln #403, RESTON, VA 20191
MLS# VAFX2260802Listed by: BERKSHIRE HATHAWAY HOMESERVICES PENFED REALTY

