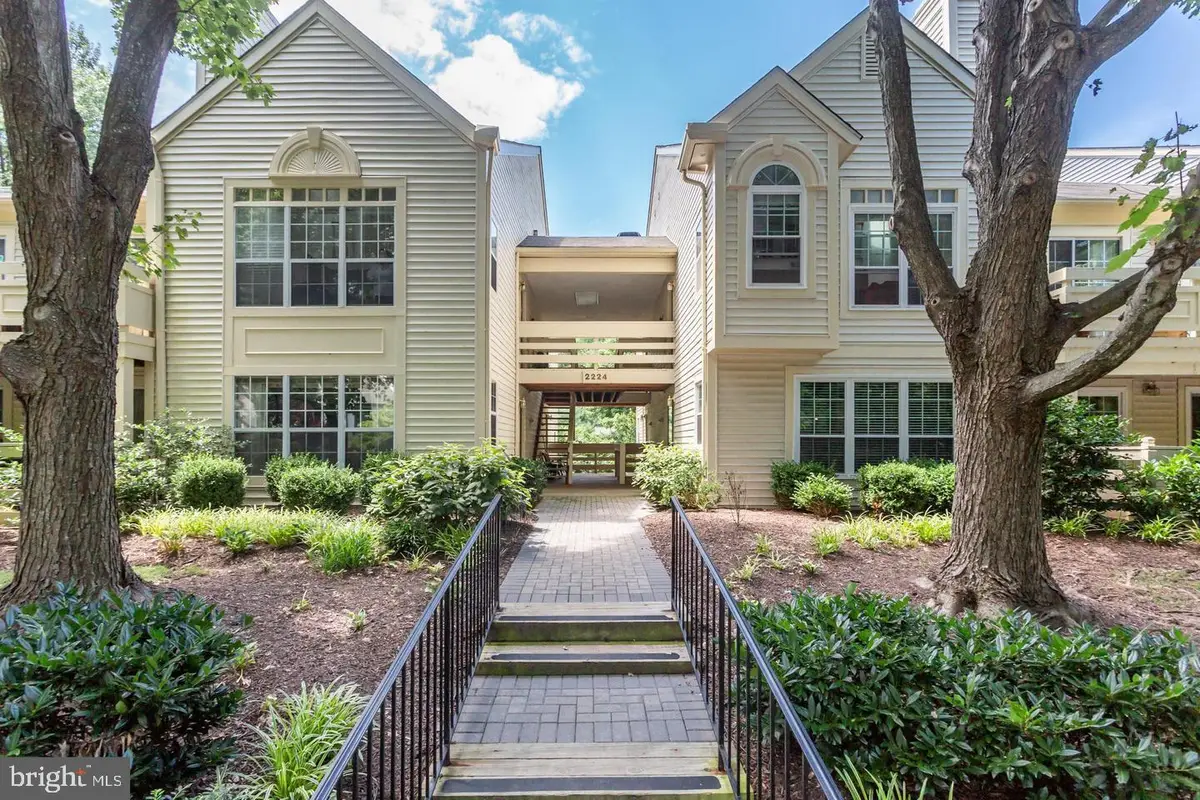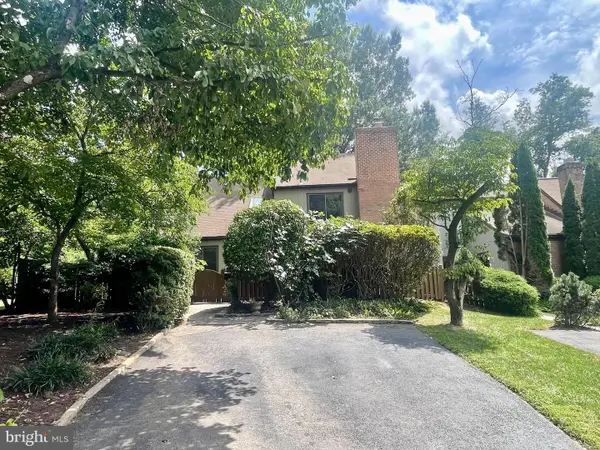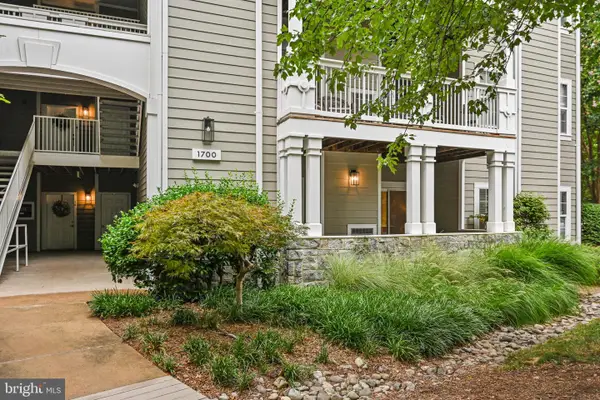2224 Springwood Dr #102a, RESTON, VA 20191
Local realty services provided by:O'BRIEN REALTY ERA POWERED



2224 Springwood Dr #102a,RESTON, VA 20191
$369,900
- 2 Beds
- 1 Baths
- 927 sq. ft.
- Condominium
- Active
Listed by:diana l geremia
Office:long & foster real estate, inc.
MLS#:VAFX2253454
Source:BRIGHTMLS
Price summary
- Price:$369,900
- Price per sq. ft.:$399.03
- Monthly HOA dues:$70.67
About this home
Enjoy is like new condo with amazing views and natural light in every room. All remodeled from the remodeled kitchen cabinets to the floors and lighting. Amazing kitchen with extra work from home area. New bathroom vanities, lighting, flooring and shiplap. This is 100% move in ready. You can enjoy your morning coffee on the private patio. Step outside from either of the bedrooms or the living room to your private patio which is completely lined with hedges and have beautiful tree views. Inside the primary suite has private bath access and separate vanity sink counter and a large walk-in closet custom storage,. The living room is perfect for relaxing in the evening and open to the kitchen area so its great for entertaining. Fireplace in living room add to the ambiance. Washer/Dryer in the unit. Bristol house community is only 5 mintues to the the toll road and Reston Town Center.
Always activities going on at the Reston Association with 4 lakes, 3 ponds to go boating on, 15 pools to choose from, 55 miles of trails to hike or bike on, 20 miles of streams, 54 tennis and pickleball courts. (including 4 dedicated outdoor courts) It is only $71/mo or $848 for the year for the HOA and you get access to all of it so it's a great deal.
Reserved Parking space 15 plus lots of visitor spaces. Enjoy Nature walks along scenic paths in the community.
Less than Minutes to Dulles Intl Airport or the Reston Metro. Bus stops nearby to ride to East Wiehle Reston Metro station. Close to Wegmans grocers, Dulles Toll Road and Fairfax County Pkwy. Condo is UNIT B- (102A is the tax record address only. ) to get to unit B go through the front of building atrium outside area and then down the covered stairs to the right -UNIT B is to the left. OR you can park behind the building and walk up the grass.
Contact an agent
Home facts
- Year built:1986
- Listing Id #:VAFX2253454
- Added:99 day(s) ago
- Updated:August 15, 2025 at 01:53 PM
Rooms and interior
- Bedrooms:2
- Total bathrooms:1
- Full bathrooms:1
- Living area:927 sq. ft.
Heating and cooling
- Cooling:Central A/C
- Heating:Electric, Heat Pump(s)
Structure and exterior
- Year built:1986
- Building area:927 sq. ft.
Schools
- High school:SOUTH LAKES
- Middle school:HUGHES
- Elementary school:TERRASET
Utilities
- Water:Public
- Sewer:Public Sewer
Finances and disclosures
- Price:$369,900
- Price per sq. ft.:$399.03
- Tax amount:$4,288 (2025)
New listings near 2224 Springwood Dr #102a
- New
 $480,000Active3 beds 3 baths1,164 sq. ft.
$480,000Active3 beds 3 baths1,164 sq. ft.11824 Breton Ct #24a, RESTON, VA 20191
MLS# VAFX2261910Listed by: DKT REALTY INVESTMENTS, LLC. - Coming Soon
 $650,000Coming Soon3 beds 2 baths
$650,000Coming Soon3 beds 2 baths1413 Green Run Ln, RESTON, VA 20190
MLS# VAFX2261862Listed by: REDFIN CORPORATION - Open Sun, 2 to 4pmNew
 $1,149,000Active4 beds 4 baths2,484 sq. ft.
$1,149,000Active4 beds 4 baths2,484 sq. ft.1248 Lamplighter Way, RESTON, VA 20194
MLS# VAFX2259522Listed by: COMPASS - Coming Soon
 $1,200,000Coming Soon4 beds 4 baths
$1,200,000Coming Soon4 beds 4 baths1605 Greenbriar Ct, RESTON, VA 20190
MLS# VAFX2259810Listed by: LONG & FOSTER REAL ESTATE, INC. - Coming Soon
 $625,000Coming Soon4 beds 4 baths
$625,000Coming Soon4 beds 4 baths2256 Wheelwright Ct, RESTON, VA 20191
MLS# VAFX2261274Listed by: PEARSON SMITH REALTY, LLC - Coming Soon
 $585,000Coming Soon3 beds 3 baths
$585,000Coming Soon3 beds 3 baths11751 Mossy Creek Ln, RESTON, VA 20191
MLS# VAFX2261724Listed by: UNITED REAL ESTATE PREMIER - Open Fri, 6:30 to 8pmNew
 $390,000Active2 beds 2 baths1,108 sq. ft.
$390,000Active2 beds 2 baths1,108 sq. ft.1700 Lake Shore Crest Dr #16, RESTON, VA 20190
MLS# VAFX2261726Listed by: NOVA HOUSE AND HOME - New
 $385,000Active2 beds 2 baths1,224 sq. ft.
$385,000Active2 beds 2 baths1,224 sq. ft.1701 Lake Shore Crest Dr #11, RESTON, VA 20190
MLS# VAFX2261712Listed by: COMPASS - Open Sun, 1 to 3pmNew
 $1,200,000Active5 beds 4 baths4,528 sq. ft.
$1,200,000Active5 beds 4 baths4,528 sq. ft.2620 Black Fir Ct, RESTON, VA 20191
MLS# VAFX2261214Listed by: LONG & FOSTER REAL ESTATE, INC. - New
 $269,990Active2 beds 2 baths1,054 sq. ft.
$269,990Active2 beds 2 baths1,054 sq. ft.1951 Sagewood Ln #403, RESTON, VA 20191
MLS# VAFX2260802Listed by: BERKSHIRE HATHAWAY HOMESERVICES PENFED REALTY

