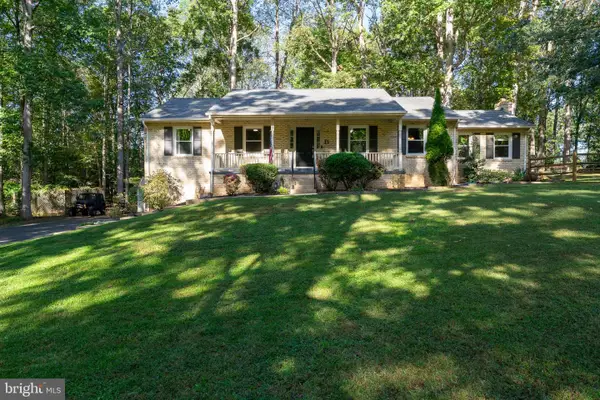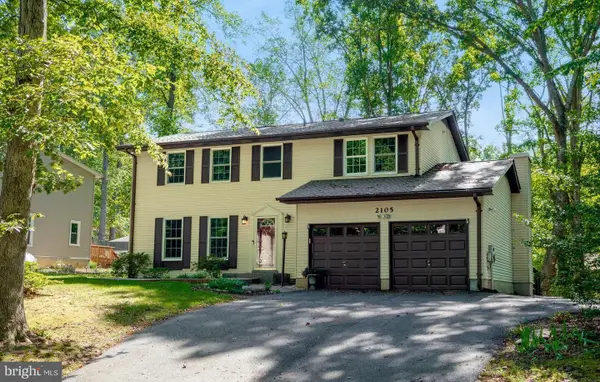103 Crest Ct, Stafford, VA 22554
Local realty services provided by:ERA Valley Realty
Listed by:sara kasamani
Office:pearson smith realty, llc.
MLS#:VAST2041416
Source:BRIGHTMLS
Price summary
- Price:$495,000
- Price per sq. ft.:$244.57
- Monthly HOA dues:$61
About this home
Check out the virtual tour/video! You don't want to miss this! Discover luxury, comfort, and convenience – all in one stunning townhome!
Welcome to your new townhome in Stafford – a beautifully upgraded, east-facing Mendelssohn model by Ryan Homes, in a quiet, tree-backed setting. Built just 3 years ago, this 3-level townhome blends the ease of low-maintenance living with the space, style, and features of a single-family home.
Step inside and be immediately captivated by the natural light pouring into the expansive main level. With large windows that welcome in the morning sun, the open-concept kitchen, living, and dining areas create the perfect backdrop for everything from peaceful mornings with coffee to lively evenings of entertaining. The gourmet kitchen is a chef’s delight—featuring granite countertops, stainless steel appliances, a large island for prep or casual dining, and a walk-in pantry for all your storage needs. The dining area overlooks the private, tree-lined backyard, offering a serene spot to unwind with a view of the sunset—perfect for those who value privacy and a touch of nature.
Upstairs, retreat to the spacious owner’s suite, complete with tray ceilings, a massive walk-in closet, and a spa-like en-suite bath featuring dual vanities and a luxurious oversized shower. Two additional generously sized bedrooms and a full hall bath provide comfort and versatility for family, guests, or a home office. The upper-level laundry room, with a side-by-side washer and dryer plus shelving, makes laundry day a breeze.
The fully finished lower level offers even more flexibility—use it as a media room, game room, home office, gym, guest suite, or creative space. With a walk-out to the backyard, your indoor and outdoor spaces flow together seamlessly. And with a spacious 2-car garage, you’ll have plenty of room for both vehicles and extra storage.
Location, location, location! Just 1.5 miles from I-95, and moments from the shops, restaurants, and conveniences of Garrisonville and Route 1, this home makes commuting and daily errands easy. Heading to Quantico or Washington, DC? The nearby VRE station offers a stress-free alternative to your daily drive.
Don’t miss your opportunity to call this luxurious townhome your own. Schedule your private tour today and experience firsthand how this home can elevate your lifestyle!
Contact an agent
Home facts
- Year built:2022
- Listing ID #:VAST2041416
- Added:63 day(s) ago
- Updated:October 03, 2025 at 01:40 PM
Rooms and interior
- Bedrooms:3
- Total bathrooms:3
- Full bathrooms:2
- Half bathrooms:1
- Living area:2,024 sq. ft.
Heating and cooling
- Heating:Electric, Heat Pump(s)
Structure and exterior
- Year built:2022
- Building area:2,024 sq. ft.
- Lot area:0.05 Acres
Utilities
- Water:Public
- Sewer:Public Sewer
Finances and disclosures
- Price:$495,000
- Price per sq. ft.:$244.57
- Tax amount:$4,253 (2024)
New listings near 103 Crest Ct
- Coming Soon
 $799,000Coming Soon4 beds 4 baths
$799,000Coming Soon4 beds 4 baths100 Determination Dr, STAFFORD, VA 22554
MLS# VAST2043304Listed by: MARAM REALTY, LLC - New
 $575,000Active4 beds 3 baths3,100 sq. ft.
$575,000Active4 beds 3 baths3,100 sq. ft.13 Carter Ln, STAFFORD, VA 22556
MLS# VAST2043286Listed by: LPT REALTY, LLC - Coming Soon
 $800,000Coming Soon4 beds 4 baths
$800,000Coming Soon4 beds 4 baths1 Granville Dr, FREDERICKSBURG, VA 22405
MLS# VAST2043274Listed by: SAMSON PROPERTIES - New
 $624,900Active4 beds 3 baths2,206 sq. ft.
$624,900Active4 beds 3 baths2,206 sq. ft.111 Hillcrest Drive, Stafford, VA 22556
MLS# 2527830Listed by: MACDOC PROPERTY MANAGEMENT, LL - Coming Soon
 $524,900Coming Soon4 beds 3 baths
$524,900Coming Soon4 beds 3 baths2016 Coast Guard Dr, STAFFORD, VA 22554
MLS# VAST2043210Listed by: REDFIN CORPORATION - Coming Soon
 $685,000Coming Soon4 beds 4 baths
$685,000Coming Soon4 beds 4 baths28 Perkins Ln, STAFFORD, VA 22554
MLS# VAST2043234Listed by: SAMSON PROPERTIES - Coming SoonOpen Sat, 12 to 2pm
 $799,000Coming Soon4 beds 4 baths
$799,000Coming Soon4 beds 4 baths1688 Courthouse Rd, STAFFORD, VA 22554
MLS# VAST2043154Listed by: RE/MAX SUPERCENTER - New
 $619,900Active4 beds 3 baths1,952 sq. ft.
$619,900Active4 beds 3 baths1,952 sq. ft.407 Apricot St, STAFFORD, VA 22554
MLS# VAST2043146Listed by: PORCH & STABLE REALTY, LLC - Coming SoonOpen Wed, 5 to 7pm
 $550,000Coming Soon4 beds 3 baths
$550,000Coming Soon4 beds 3 baths138 Courthouse Rd, STAFFORD, VA 22554
MLS# VAST2043258Listed by: EXP REALTY, LLC - Open Sat, 1 to 4pmNew
 $510,000Active5 beds 3 baths1,980 sq. ft.
$510,000Active5 beds 3 baths1,980 sq. ft.2105 Harpoon Dr, STAFFORD, VA 22554
MLS# VAST2042610Listed by: FATHOM REALTY
