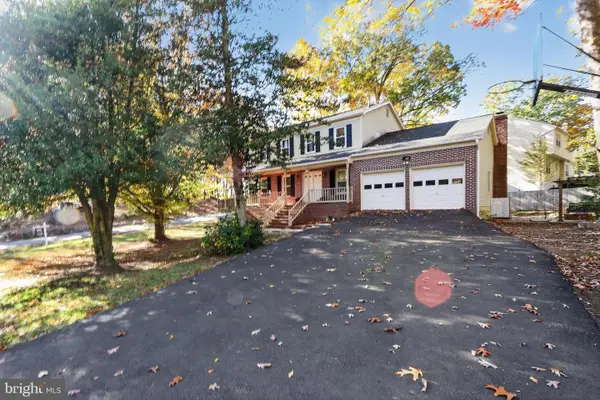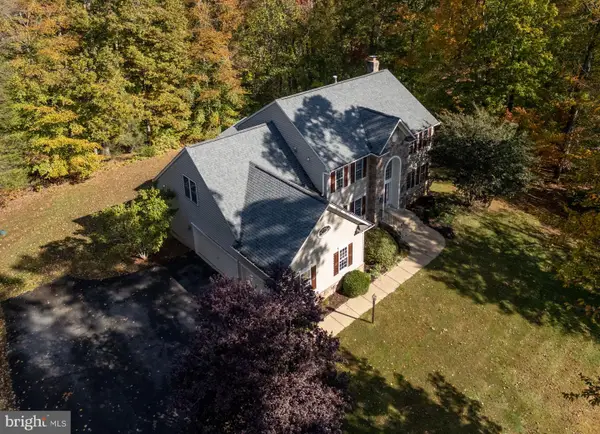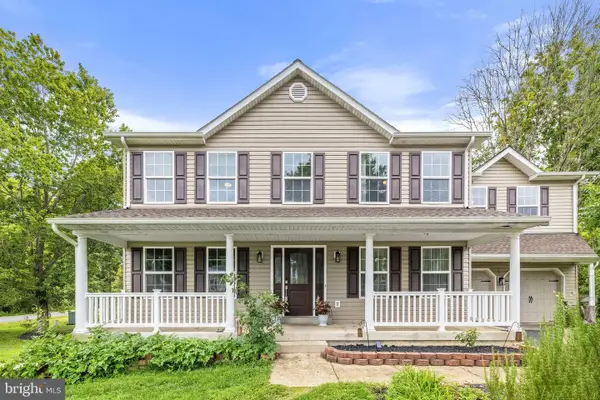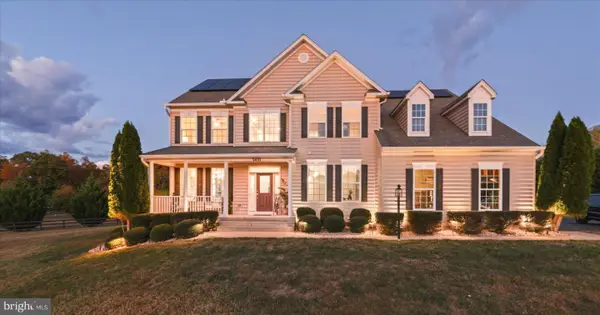111 Douglas Dr, Stafford, VA 22554
Local realty services provided by:ERA Byrne Realty
Listed by:kelly a wallace
Office:century 21 new millennium
MLS#:VAST2043944
Source:BRIGHTMLS
Price summary
- Price:$510,000
- Price per sq. ft.:$166.45
- Monthly HOA dues:$87
About this home
Check out this Luxurious Home in the sought after Courthouse Square community, offering over 3,000 square feet of elegant living space across three finished levels. The open floor plan features a spacious kitchen with a large center island, abundant cabinetry, and tile flooring, flowing seamlessly into separate living and family rooms. Hardwood floors grace the living room, dining room, foyer, and hallway, adding warmth and style. The oversized owner’s suite provides ample space for a sitting area and includes a beautifully appointed bath. The finished lower level with walk-out access offers a versatile bonus room — perfect for a fifth bedroom, home office, or recreation area — along with an unfinished space ideal for storage or future expansion. With its elegant design, generous layout, and single-family feel, this home combines luxury, comfort, and convenience in an unbeatable location. Ideally located in a prime Stafford area, this home offers outstanding convenience with the new and popular Publix grocery store just minutes away, along with a variety of nearby shopping and dining options. Commuters will love the easy access to I-95, Route 1, and the VRE, providing multiple routes to Quantico, Northern Virginia, and Washington, D.C. The community’s perfect balance of suburban comfort and accessibility makes daily errands and commuting effortless — all while enjoying a peaceful residential setting close to parks, schools, and local amenities.
Contact an agent
Home facts
- Year built:2005
- Listing ID #:VAST2043944
- Added:3 day(s) ago
- Updated:November 03, 2025 at 05:36 AM
Rooms and interior
- Bedrooms:4
- Total bathrooms:4
- Full bathrooms:3
- Half bathrooms:1
- Living area:3,064 sq. ft.
Heating and cooling
- Heating:Forced Air, Natural Gas
Structure and exterior
- Year built:2005
- Building area:3,064 sq. ft.
- Lot area:0.11 Acres
Schools
- High school:COLONIAL FORGE
- Middle school:STAFFORD
- Elementary school:WINDING CREEK
Utilities
- Water:Public
- Sewer:Public Sewer
Finances and disclosures
- Price:$510,000
- Price per sq. ft.:$166.45
- Tax amount:$3,834 (2025)
New listings near 111 Douglas Dr
- New
 $489,000Active4 beds 3 baths2,017 sq. ft.
$489,000Active4 beds 3 baths2,017 sq. ft.111 Oaklawn Rd, STAFFORD, VA 22554
MLS# VAST2043376Listed by: LONG & FOSTER REAL ESTATE, INC. - New
 $989,000Active6 beds 4 baths5,400 sq. ft.
$989,000Active6 beds 4 baths5,400 sq. ft.231 Kimberwick Ln, STAFFORD, VA 22556
MLS# VAST2043842Listed by: BERKSHIRE HATHAWAY HOMESERVICES PENFED REALTY - New
 $599,000Active5 beds 4 baths2,722 sq. ft.
$599,000Active5 beds 4 baths2,722 sq. ft.18 Pickos Pl, STAFFORD, VA 22556
MLS# VAST2043988Listed by: EXP REALTY, LLC - Coming Soon
 $550,000Coming Soon3 beds 2 baths
$550,000Coming Soon3 beds 2 baths22 Leslie Dr, STAFFORD, VA 22556
MLS# VAST2043854Listed by: KELLER WILLIAMS FAIRFAX GATEWAY - New
 $107,900Active3 beds 2 baths1,216 sq. ft.
$107,900Active3 beds 2 baths1,216 sq. ft.112 Cliff Circle, STAFFORD, VA 22556
MLS# VAST2043980Listed by: INTERNATIONAL REAL ESTATE COMPANY - New
 $965,000Active4 beds 4 baths3,530 sq. ft.
$965,000Active4 beds 4 baths3,530 sq. ft.2401 Courthouse Rd, STAFFORD, VA 22554
MLS# VAST2043538Listed by: KW METRO CENTER - New
 $639,000Active5 beds 4 baths3,414 sq. ft.
$639,000Active5 beds 4 baths3,414 sq. ft.321 Raft Cv, STAFFORD, VA 22554
MLS# VAST2043920Listed by: SAMSON PROPERTIES - New
 $110,000Active-- beds -- baths980 sq. ft.
$110,000Active-- beds -- baths980 sq. ft.20 Clara St, STAFFORD, VA 22556
MLS# VAST2043960Listed by: M.O. WILSON PROPERTIES - New
 $999,999Active5 beds 5 baths4,850 sq. ft.
$999,999Active5 beds 5 baths4,850 sq. ft.17 Secretariat Dr, STAFFORD, VA 22556
MLS# VAST2043640Listed by: SAMSON PROPERTIES - New
 $275,000Active2 beds 2 baths1,100 sq. ft.
$275,000Active2 beds 2 baths1,100 sq. ft.202 Grosvenor Ln #71, STAFFORD, VA 22556
MLS# VAST2043896Listed by: KW METRO CENTER
