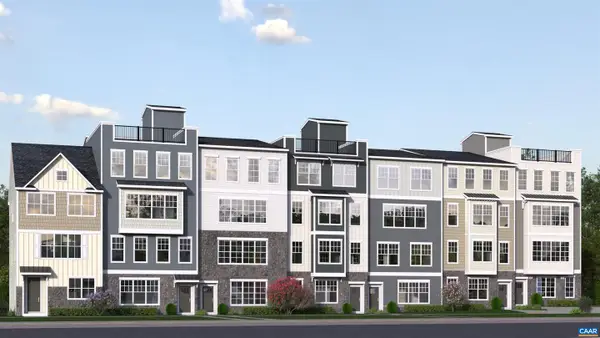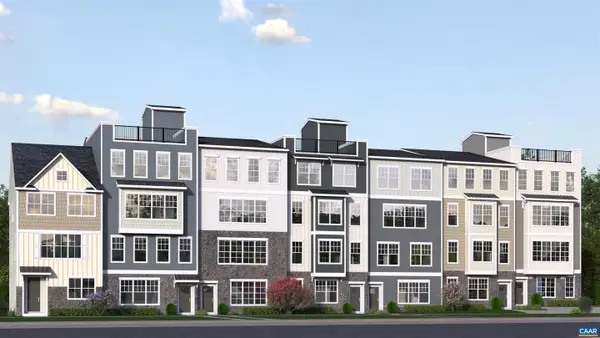13 Joplin Ct, Stafford, VA 22554
Local realty services provided by:ERA Reed Realty, Inc.
13 Joplin Ct,Stafford, VA 22554
$555,000
- 4 Beds
- 4 Baths
- 2,120 sq. ft.
- Single family
- Active
Upcoming open houses
- Sat, Nov 2912:00 pm - 02:00 pm
Listed by: rosemary elizabeth dawley, john r. lytle
Office: pearson smith realty llc.
MLS#:VAST2040902
Source:BRIGHTMLS
Price summary
- Price:$555,000
- Price per sq. ft.:$261.79
- Monthly HOA dues:$51.67
About this home
Come add your touch to this spacious, beautiful light filled home! Situated on a professionally landscaped corner lot, in the well established Park Ridge community. It boasts perennials and mature trees, as well as a 6 zone in ground sprinkler system. The home has everything it needs to make a wonderful life in a great community. A large kitchen with a bright breakfast nook and glass doors to the deck, where you can enjoy your morning coffee and the outdoors. The spacious family room has a marble fireplace, and is open to the kitchen. The master has vaulted ceiling, his and her walk in closets, a spacious master bathroom with a large jacuzzi tub and separate shower, with a double vanity. The flooring in the kitchen, master bathroom and upstairs full bathroom have all just been refreshed with luxury vinyl plank flooring. The carpet in the home has just been professionally cleaned. The walkout basement is fully finished with the convenience of an additional full bathroom, and a generous amount of storage throughout the home. This home is close to schools, and is also convenient to the military bases. Its location is less than 5 miles from the commuter lot, which makes a DC commute much easier. Come join this thriving, tight knit community and make it home.
Contact an agent
Home facts
- Year built:1998
- Listing ID #:VAST2040902
- Added:128 day(s) ago
- Updated:November 28, 2025 at 02:44 PM
Rooms and interior
- Bedrooms:4
- Total bathrooms:4
- Full bathrooms:3
- Half bathrooms:1
- Living area:2,120 sq. ft.
Heating and cooling
- Cooling:Ceiling Fan(s), Central A/C
- Heating:Central, Forced Air, Natural Gas
Structure and exterior
- Roof:Shingle
- Year built:1998
- Building area:2,120 sq. ft.
- Lot area:0.13 Acres
Schools
- High school:NORTH STAFFORD
- Middle school:H.H. POOLE
- Elementary school:PARK RIDGE
Utilities
- Water:Public
- Sewer:Public Sewer
Finances and disclosures
- Price:$555,000
- Price per sq. ft.:$261.79
- Tax amount:$3,772 (2024)
New listings near 13 Joplin Ct
- Coming Soon
 $549,900Coming Soon5 beds 3 baths
$549,900Coming Soon5 beds 3 baths1114 John Paul Jones Dr, STAFFORD, VA 22554
MLS# VAST2044438Listed by: KELLER WILLIAMS CAPITAL PROPERTIES - New
 $959,900Active5 beds 5 baths4,925 sq. ft.
$959,900Active5 beds 5 baths4,925 sq. ft.56 Liberty Knolls Dr, STAFFORD, VA 22554
MLS# VAST2044420Listed by: MAVERICK REALTY, LLC - New
 $570,000Active4 beds 4 baths2,626 sq. ft.
$570,000Active4 beds 4 baths2,626 sq. ft.6 Sarrington Ct, STAFFORD, VA 22554
MLS# VAST2044352Listed by: BERKSHIRE HATHAWAY HOMESERVICES PENFED REALTY - Coming Soon
 $525,000Coming Soon4 beds 4 baths
$525,000Coming Soon4 beds 4 baths19 Ramsey Dr, STAFFORD, VA 22556
MLS# VAST2044440Listed by: EXP REALTY, LLC - New
 $349,900Active3 beds 3 baths1,653 sq. ft.
$349,900Active3 beds 3 baths1,653 sq. ft.3B Ryan Way, CHARLOTTESVILLE, VA 22911
MLS# 671431Listed by: NEST REALTY GROUP - New
 $409,900Active3 beds 3 baths2,472 sq. ft.
$409,900Active3 beds 3 baths2,472 sq. ft.3A Ryan Way, CHARLOTTESVILLE, VA 22911
MLS# 671433Listed by: NEST REALTY GROUP - New
 $2,790,000Active4 beds 5 baths6,494 sq. ft.
$2,790,000Active4 beds 5 baths6,494 sq. ft.2342 Courthouse Rd, STAFFORD, VA 22554
MLS# VAST2044434Listed by: HOMES BY OWNER, INC. - New
 $349,900Active3 beds 3 baths1,653 sq. ft.
$349,900Active3 beds 3 baths1,653 sq. ft.3b Ryan Way, CHARLOTTESVILLE, VA 22911
MLS# 671431Listed by: NEST REALTY GROUP - New
 $409,900Active3 beds 3 baths2,472 sq. ft.
$409,900Active3 beds 3 baths2,472 sq. ft.3a Ryan Way, CHARLOTTESVILLE, VA 22911
MLS# 671433Listed by: NEST REALTY GROUP - Coming Soon
 $579,000Coming Soon5 beds 4 baths
$579,000Coming Soon5 beds 4 baths12 Doug Ct, STAFFORD, VA 22554
MLS# VAST2044402Listed by: SAMSON PROPERTIES
