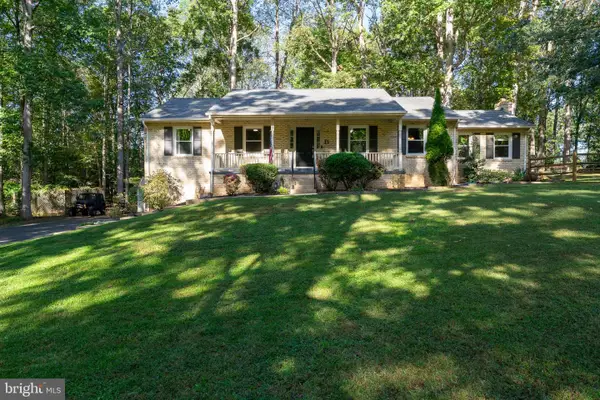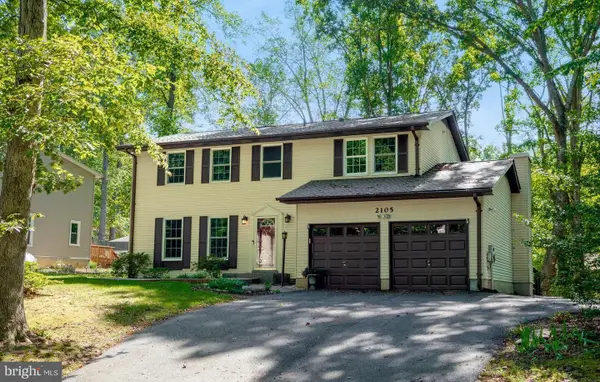158 Bugle Way, Stafford, VA 22554
Local realty services provided by:Mountain Realty ERA Powered
158 Bugle Way,Stafford, VA 22554
$580,000
- 3 Beds
- 3 Baths
- 2,296 sq. ft.
- Townhouse
- Active
Listed by:nathan daniel johnson
Office:keller williams capital properties
MLS#:VAST2040072
Source:BRIGHTMLS
Price summary
- Price:$580,000
- Price per sq. ft.:$252.61
- Monthly HOA dues:$250
About this home
Welcome to 158 Bugle Way! This beautifully upgraded townhome offers the perfect blend of modern finishes and thoughtful design—without the wait of new construction! Step inside to find engineered hardwood floors throughout both levels, fresh paint, and an open-concept layout that flows seamlessly from the kitchen to the vaulted-ceiling family room with a cozy gas fireplace. The main level features a well-appointed kitchen with a large island, custom backsplash, granite countertops, stainless steel appliances, dining area, laundry room, and a primary suite that serves as a true retreat—complete with two upgraded walk-in closets, a spacious en-suite with double sinks, and a zero-entry frameless shower. Enjoy indoor-outdoor living with direct access to a covered, screened-in porch overlooking a professionally landscaped and fenced-in backyard. Upstairs, you'll find a second family room, two additional bedrooms, a full bath with smart lighting, and a large storage room with new flooring. Additional upgrades include custom wood window treatments, ceiling fans, Whole House Water Filtration, and an ultimate hardwood stair system. All builder warranties transfer to the new owner, offering peace of mind. Located in the sought-after Embrey Mill community, you'll enjoy access to three clubhouses (including one exclusive to 55+ Cascade residents), two pools, pickleball and bocce ball courts, a yoga and weight room, game room, firepits, and more. Just minutes from shopping, dining, schools, nature trails, and commuter routes including I-95, this home offers lifestyle, location, and luxury in one incredible package. Don’t miss your chance to own a practically new home in a vibrant, amenity-rich, family-friendly neighborhood. Schedule your showing today!
Contact an agent
Home facts
- Year built:2024
- Listing ID #:VAST2040072
- Added:105 day(s) ago
- Updated:October 03, 2025 at 01:40 PM
Rooms and interior
- Bedrooms:3
- Total bathrooms:3
- Full bathrooms:2
- Half bathrooms:1
- Living area:2,296 sq. ft.
Heating and cooling
- Cooling:Central A/C
- Heating:Central, Forced Air, Natural Gas
Structure and exterior
- Year built:2024
- Building area:2,296 sq. ft.
- Lot area:0.07 Acres
Schools
- High school:COLONIAL FORGE
- Middle school:H. H. POOLE
- Elementary school:PARK RIDGE
Utilities
- Water:Public
- Sewer:Public Sewer
Finances and disclosures
- Price:$580,000
- Price per sq. ft.:$252.61
- Tax amount:$1,269 (2024)
New listings near 158 Bugle Way
- Coming Soon
 $799,000Coming Soon4 beds 4 baths
$799,000Coming Soon4 beds 4 baths100 Determination Dr, STAFFORD, VA 22554
MLS# VAST2043304Listed by: MARAM REALTY, LLC - New
 $575,000Active4 beds 3 baths3,100 sq. ft.
$575,000Active4 beds 3 baths3,100 sq. ft.13 Carter Ln, STAFFORD, VA 22556
MLS# VAST2043286Listed by: LPT REALTY, LLC - Coming Soon
 $800,000Coming Soon4 beds 4 baths
$800,000Coming Soon4 beds 4 baths1 Granville Dr, FREDERICKSBURG, VA 22405
MLS# VAST2043274Listed by: SAMSON PROPERTIES - New
 $624,900Active4 beds 3 baths2,206 sq. ft.
$624,900Active4 beds 3 baths2,206 sq. ft.111 Hillcrest Drive, Stafford, VA 22556
MLS# 2527830Listed by: MACDOC PROPERTY MANAGEMENT, LL - Coming Soon
 $524,900Coming Soon4 beds 3 baths
$524,900Coming Soon4 beds 3 baths2016 Coast Guard Dr, STAFFORD, VA 22554
MLS# VAST2043210Listed by: REDFIN CORPORATION - Coming Soon
 $685,000Coming Soon4 beds 4 baths
$685,000Coming Soon4 beds 4 baths28 Perkins Ln, STAFFORD, VA 22554
MLS# VAST2043234Listed by: SAMSON PROPERTIES - Coming SoonOpen Sat, 12 to 2pm
 $799,000Coming Soon4 beds 4 baths
$799,000Coming Soon4 beds 4 baths1688 Courthouse Rd, STAFFORD, VA 22554
MLS# VAST2043154Listed by: RE/MAX SUPERCENTER - New
 $619,900Active4 beds 3 baths1,952 sq. ft.
$619,900Active4 beds 3 baths1,952 sq. ft.407 Apricot St, STAFFORD, VA 22554
MLS# VAST2043146Listed by: PORCH & STABLE REALTY, LLC - Coming SoonOpen Wed, 5 to 7pm
 $550,000Coming Soon4 beds 3 baths
$550,000Coming Soon4 beds 3 baths138 Courthouse Rd, STAFFORD, VA 22554
MLS# VAST2043258Listed by: EXP REALTY, LLC - Open Sat, 1 to 4pmNew
 $510,000Active5 beds 3 baths1,980 sq. ft.
$510,000Active5 beds 3 baths1,980 sq. ft.2105 Harpoon Dr, STAFFORD, VA 22554
MLS# VAST2042610Listed by: FATHOM REALTY
