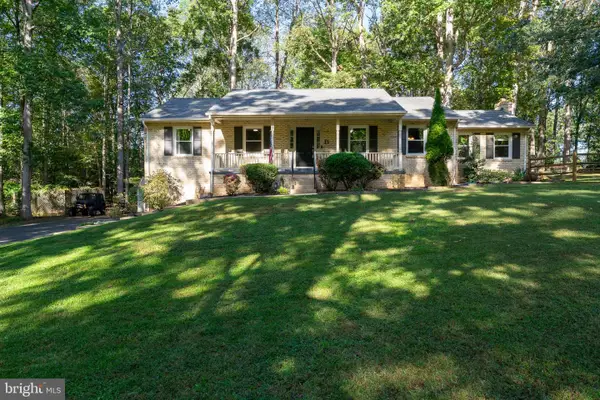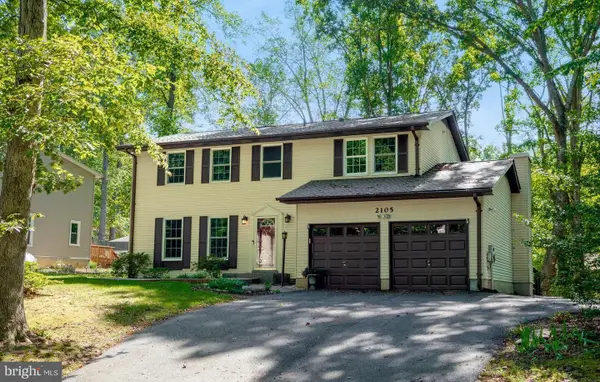19 Artemisia Way #101, Stafford, VA 22554
Local realty services provided by:ERA Byrne Realty
19 Artemisia Way #101,Stafford, VA 22554
$374,900
- 3 Beds
- 2 Baths
- 1,475 sq. ft.
- Condominium
- Active
Listed by:tracy lynn davis
Office:samson properties
MLS#:VAST2038790
Source:BRIGHTMLS
Price summary
- Price:$374,900
- Price per sq. ft.:$254.17
- Monthly HOA dues:$140
About this home
Welcome to this stunning brand-new active adult one-level condo, offering a perfect blend of comfort and style. As you step into the spacious foyer with elegant tray ceiling detail, you'll be greeted by a coat closet and seamless entry into the open living spaces.
The open informal dining area flows effortlessly into a chef-inspired kitchen, featuring a large island with seating for four, ideal for casual meals or socializing. The kitchen is equipped with upgraded granite countertops, a full suite of Whirlpool stainless steel appliances, including a 5-burner electric range with air fryer functionality, a full-sized microwave, a gourmet dishwasher, and a side-by-side refrigerator with an ice and water dispenser. Additional kitchen space provides the perfect spot for a coffee bar or butler pantry, complete with pull-out shelves, a cabinet drawer unit, and large 42-inch upper cabinets with an upgraded color and knob package. The pull-down spray faucet and stainless steel single-bowl undermounted sink complete the kitchen’s high-end appeal.
The bright and airy family room boasts high ceilings and an abundance of natural light from large windows, offering a welcoming atmosphere. Step through the sliding doors onto your spacious private balcony, perfect for relaxing or enjoying your favorite gardening hobbies. The included hose bib ensures you have everything you need to nurture your plants.
The luxury vinyl plank flooring extends throughout the foyer, kitchen, dining area, family room, pantry, laundry, and hallway, offering durability and style. The tucked-away laundry room features a shelf above the machines and a ventilated wiring cabinet for your convenience.
The primary suite is a true retreat, offering a large bedroom with an attached walk-in closet and a luxurious private bath. The bath includes double sinks, an upgraded long vanity with drawers for extra storage, and a super shower with ceramic tile extending from floor to ceiling, a frameless glass enclosure, and a private toilet room. A linen closet completes this spa-like oasis.
A generous shared bath with ceramic tile floors and walls features a tub-shower combo, an upgraded vanity with drawers, and quartz countertops. Two spacious secondary bedrooms offer versatility, perfect for use as guest rooms, offices, or private retreats.
This home comes with an extensive lighting package, including plenty of downlights throughout, and is pre-wired for ceiling fans. For added convenience, enjoy DreeSmart Technology, which includes a programmable climate control thermostat, keypad door lock, high-speed CAT 6 internet wiring, and a home automation hub. Energy-efficient features, such as the right-sized HVAC and tight construction, ensure optimal comfort and savings year-round.
***All Interior Photos are for Illustrative Purposes Only. Actual interior selections may vary.
Contact an agent
Home facts
- Listing ID #:VAST2038790
- Added:139 day(s) ago
- Updated:October 03, 2025 at 01:40 PM
Rooms and interior
- Bedrooms:3
- Total bathrooms:2
- Full bathrooms:2
- Living area:1,475 sq. ft.
Heating and cooling
- Cooling:Central A/C, Energy Star Cooling System, Programmable Thermostat
- Heating:Central, Electric, Programmable Thermostat
Structure and exterior
- Roof:Architectural Shingle
- Building area:1,475 sq. ft.
Schools
- High school:NORTH STAFFORD
- Middle school:H.H. POOLE
- Elementary school:PARK RIDGE
Utilities
- Water:Public
- Sewer:Public Sewer
Finances and disclosures
- Price:$374,900
- Price per sq. ft.:$254.17
New listings near 19 Artemisia Way #101
- Coming Soon
 $799,000Coming Soon4 beds 4 baths
$799,000Coming Soon4 beds 4 baths100 Determination Dr, STAFFORD, VA 22554
MLS# VAST2043304Listed by: MARAM REALTY, LLC - New
 $575,000Active4 beds 3 baths3,100 sq. ft.
$575,000Active4 beds 3 baths3,100 sq. ft.13 Carter Ln, STAFFORD, VA 22556
MLS# VAST2043286Listed by: LPT REALTY, LLC - Coming Soon
 $800,000Coming Soon4 beds 4 baths
$800,000Coming Soon4 beds 4 baths1 Granville Dr, FREDERICKSBURG, VA 22405
MLS# VAST2043274Listed by: SAMSON PROPERTIES - New
 $624,900Active4 beds 3 baths2,206 sq. ft.
$624,900Active4 beds 3 baths2,206 sq. ft.111 Hillcrest Drive, Stafford, VA 22556
MLS# 2527830Listed by: MACDOC PROPERTY MANAGEMENT, LL - Coming Soon
 $524,900Coming Soon4 beds 3 baths
$524,900Coming Soon4 beds 3 baths2016 Coast Guard Dr, STAFFORD, VA 22554
MLS# VAST2043210Listed by: REDFIN CORPORATION - Coming Soon
 $685,000Coming Soon4 beds 4 baths
$685,000Coming Soon4 beds 4 baths28 Perkins Ln, STAFFORD, VA 22554
MLS# VAST2043234Listed by: SAMSON PROPERTIES - Coming SoonOpen Sat, 12 to 2pm
 $799,000Coming Soon4 beds 4 baths
$799,000Coming Soon4 beds 4 baths1688 Courthouse Rd, STAFFORD, VA 22554
MLS# VAST2043154Listed by: RE/MAX SUPERCENTER - New
 $619,900Active4 beds 3 baths1,952 sq. ft.
$619,900Active4 beds 3 baths1,952 sq. ft.407 Apricot St, STAFFORD, VA 22554
MLS# VAST2043146Listed by: PORCH & STABLE REALTY, LLC - Coming SoonOpen Wed, 5 to 7pm
 $550,000Coming Soon4 beds 3 baths
$550,000Coming Soon4 beds 3 baths138 Courthouse Rd, STAFFORD, VA 22554
MLS# VAST2043258Listed by: EXP REALTY, LLC - Open Sat, 1 to 4pmNew
 $510,000Active5 beds 3 baths1,980 sq. ft.
$510,000Active5 beds 3 baths1,980 sq. ft.2105 Harpoon Dr, STAFFORD, VA 22554
MLS# VAST2042610Listed by: FATHOM REALTY
