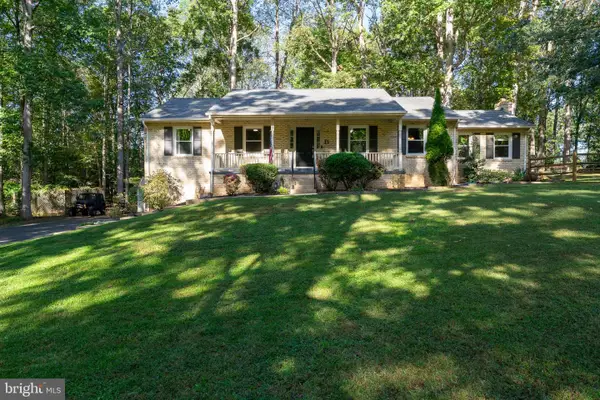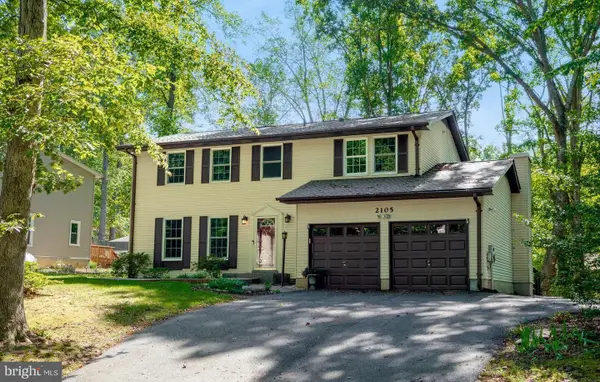23 Saint Richards Ct, Stafford, VA 22556
Local realty services provided by:O'BRIEN REALTY ERA POWERED
23 Saint Richards Ct,Stafford, VA 22556
$735,000
- 5 Beds
- 5 Baths
- 5,424 sq. ft.
- Single family
- Active
Listed by:brendan g heatherman
Office:heatherman homes, llc.
MLS#:VAST2039494
Source:BRIGHTMLS
Price summary
- Price:$735,000
- Price per sq. ft.:$135.51
- Monthly HOA dues:$37.5
About this home
Absolutely massive, gorgeous three level, five bedroom colonial home in St George's Estates, north Stafford. Enjoy beautiful wood floors, two-story ceilings, and massive windows allowing for tons of natural light. Sitting on a premium half acre lot, this home is perfect for a home owner who desires plenty of space for living, working, or entertaining. The large kitchen opens to a grand family room with two story ceilings, cozy fireplace, and huge windows that provide tons of sunlight. The kitchen also features a double wall oven, upgraded cabinets, and large pantry. Tons of counter and cabinet space, desk, butlers pantry, and wine rack. Engage guests while cooking on the island stove or the bright and cheerful rear sunroom! High ceilings also highlight the entry foyer and elegant hard wood floors flow into the formal living and dining areas. Main level also features a large laundry room, mud room, and office behind the kitchen, useful for working from home. The master bedroom features a sitting room, spacious walk-in closet, and ceiling fan. In the master bath, relax in the jetted tub or the glass encased stand-up shower and enjoy the convenience of two large separate vanities. The other two upstairs bathrooms showcase custom tile finishes, one with dual vanities and the other in a teenage suite. The massive basement features tons of space for a recreation room, fully functioning bar, and movie theater set up for stadium seating! The fifth bedroom and full bath also allow for in-law suite or private guest area! Conveniently located in north Stafford, this home is minutes from grocery stores, schools, and restaurants. Easy to commuter lanes, I-95, and Quantico. Book an appointment to see this home now!!
Contact an agent
Home facts
- Year built:2006
- Listing ID #:VAST2039494
- Added:118 day(s) ago
- Updated:October 03, 2025 at 01:40 PM
Rooms and interior
- Bedrooms:5
- Total bathrooms:5
- Full bathrooms:4
- Half bathrooms:1
- Living area:5,424 sq. ft.
Heating and cooling
- Cooling:Central A/C
- Heating:Forced Air, Natural Gas
Structure and exterior
- Roof:Composite, Shingle
- Year built:2006
- Building area:5,424 sq. ft.
- Lot area:0.46 Acres
Schools
- High school:MOUNTAIN VIEW
- Middle school:A.G. WRIGHT
- Elementary school:ROCKHILL
Utilities
- Water:Public
- Sewer:Public Sewer
Finances and disclosures
- Price:$735,000
- Price per sq. ft.:$135.51
- Tax amount:$6,019 (2024)
New listings near 23 Saint Richards Ct
- Coming Soon
 $799,000Coming Soon4 beds 4 baths
$799,000Coming Soon4 beds 4 baths100 Determination Dr, STAFFORD, VA 22554
MLS# VAST2043304Listed by: MARAM REALTY, LLC - New
 $575,000Active4 beds 3 baths3,100 sq. ft.
$575,000Active4 beds 3 baths3,100 sq. ft.13 Carter Ln, STAFFORD, VA 22556
MLS# VAST2043286Listed by: LPT REALTY, LLC - Coming Soon
 $800,000Coming Soon4 beds 4 baths
$800,000Coming Soon4 beds 4 baths1 Granville Dr, FREDERICKSBURG, VA 22405
MLS# VAST2043274Listed by: SAMSON PROPERTIES - New
 $624,900Active4 beds 3 baths2,206 sq. ft.
$624,900Active4 beds 3 baths2,206 sq. ft.111 Hillcrest Drive, Stafford, VA 22556
MLS# 2527830Listed by: MACDOC PROPERTY MANAGEMENT, LL - Coming Soon
 $524,900Coming Soon4 beds 3 baths
$524,900Coming Soon4 beds 3 baths2016 Coast Guard Dr, STAFFORD, VA 22554
MLS# VAST2043210Listed by: REDFIN CORPORATION - Coming Soon
 $685,000Coming Soon4 beds 4 baths
$685,000Coming Soon4 beds 4 baths28 Perkins Ln, STAFFORD, VA 22554
MLS# VAST2043234Listed by: SAMSON PROPERTIES - Coming SoonOpen Sat, 12 to 2pm
 $799,000Coming Soon4 beds 4 baths
$799,000Coming Soon4 beds 4 baths1688 Courthouse Rd, STAFFORD, VA 22554
MLS# VAST2043154Listed by: RE/MAX SUPERCENTER - New
 $619,900Active4 beds 3 baths1,952 sq. ft.
$619,900Active4 beds 3 baths1,952 sq. ft.407 Apricot St, STAFFORD, VA 22554
MLS# VAST2043146Listed by: PORCH & STABLE REALTY, LLC - Coming SoonOpen Wed, 5 to 7pm
 $550,000Coming Soon4 beds 3 baths
$550,000Coming Soon4 beds 3 baths138 Courthouse Rd, STAFFORD, VA 22554
MLS# VAST2043258Listed by: EXP REALTY, LLC - Open Sat, 1 to 4pmNew
 $510,000Active5 beds 3 baths1,980 sq. ft.
$510,000Active5 beds 3 baths1,980 sq. ft.2105 Harpoon Dr, STAFFORD, VA 22554
MLS# VAST2042610Listed by: FATHOM REALTY
