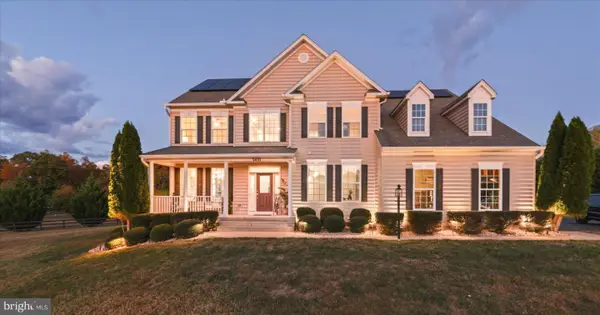304 Montpelier Dr, Stafford, VA 22556
Local realty services provided by:Mountain Realty ERA Powered
Listed by:pamela michelle mastronardi
Office:long & foster real estate, inc.
MLS#:VAST2042582
Source:BRIGHTMLS
Price summary
- Price:$540,000
- Price per sq. ft.:$234.48
About this home
Welcome to 304 Montpelier Drive—your elegant Colonial retreat nestled on a serene 1-acre lot in Stafford’s sought-after Roseville Plantation!
This meticulously maintained two-story home offers 4 bedrooms (including a convenient main-level suite), 2.5 baths, and 2,303 finished square feet of inviting space. The heart of the home is a chef’s kitchen adorned with quartz countertops and premium appliances, effortlessly flowing into a welcoming family room with a cozy gas fireplace.
Enjoy morning coffee on the deck overlooking a private, wooded backdrop, and feel reassured by top-to-bottom updates—including a 2019 roof, 2023 HVAC system, and modern water heater. A formal dining room, hardwood floors, and thoughtfully designed floor plan deliver both elegance and comfort.
Practical features abound: a fenced yard, 2-car garage with inside access, exterior cameras, and a shed—all set in a well-established neighborhood within top-rated school districts. Don’t miss your chance to call this move-in-ready gem “home.”
Contact an agent
Home facts
- Year built:1980
- Listing ID #:VAST2042582
- Added:53 day(s) ago
- Updated:November 01, 2025 at 07:28 AM
Rooms and interior
- Bedrooms:4
- Total bathrooms:3
- Full bathrooms:2
- Half bathrooms:1
- Living area:2,303 sq. ft.
Heating and cooling
- Cooling:Central A/C
- Heating:Electric, Heat Pump(s)
Structure and exterior
- Roof:Architectural Shingle
- Year built:1980
- Building area:2,303 sq. ft.
- Lot area:1 Acres
Schools
- High school:MOUNTAIN VIEW
Utilities
- Water:Public
- Sewer:Private Septic Tank
Finances and disclosures
- Price:$540,000
- Price per sq. ft.:$234.48
- Tax amount:$3,823 (2024)
New listings near 304 Montpelier Dr
- Coming Soon
 $550,000Coming Soon3 beds 2 baths
$550,000Coming Soon3 beds 2 baths22 Leslie Dr, STAFFORD, VA 22556
MLS# VAST2043854Listed by: KELLER WILLIAMS FAIRFAX GATEWAY - New
 $107,900Active3 beds 2 baths1,216 sq. ft.
$107,900Active3 beds 2 baths1,216 sq. ft.112 Cliff Circle, STAFFORD, VA 22556
MLS# VAST2043980Listed by: INTERNATIONAL REAL ESTATE COMPANY - Open Sat, 2 to 4pmNew
 $950,000Active4 beds 4 baths3,530 sq. ft.
$950,000Active4 beds 4 baths3,530 sq. ft.2401 Courthouse Rd, STAFFORD, VA 22554
MLS# VAST2043538Listed by: KW METRO CENTER - New
 $639,000Active5 beds 4 baths3,414 sq. ft.
$639,000Active5 beds 4 baths3,414 sq. ft.321 Raft Cv, STAFFORD, VA 22554
MLS# VAST2043920Listed by: SAMSON PROPERTIES - New
 $110,000Active-- beds -- baths980 sq. ft.
$110,000Active-- beds -- baths980 sq. ft.20 Clara St, STAFFORD, VA 22556
MLS# VAST2043960Listed by: M.O. WILSON PROPERTIES - Open Sun, 1 to 3pmNew
 $999,999Active5 beds 5 baths4,850 sq. ft.
$999,999Active5 beds 5 baths4,850 sq. ft.17 Secretariat Dr, STAFFORD, VA 22556
MLS# VAST2043640Listed by: SAMSON PROPERTIES - Open Sat, 11am to 2pmNew
 $275,000Active2 beds 2 baths1,100 sq. ft.
$275,000Active2 beds 2 baths1,100 sq. ft.202 Grosvenor Ln #71, STAFFORD, VA 22556
MLS# VAST2043896Listed by: KW METRO CENTER - Open Sun, 1 to 4pmNew
 $510,000Active4 beds 4 baths3,064 sq. ft.
$510,000Active4 beds 4 baths3,064 sq. ft.111 Douglas Dr, STAFFORD, VA 22554
MLS# VAST2043944Listed by: CENTURY 21 NEW MILLENNIUM - Open Sat, 12 to 2pmNew
 $799,000Active6 beds 5 baths5,166 sq. ft.
$799,000Active6 beds 5 baths5,166 sq. ft.46 Easter Dr, STAFFORD, VA 22554
MLS# VAST2043468Listed by: EXP REALTY, LLC - Coming SoonOpen Sat, 12 to 3pm
 $474,900Coming Soon3 beds 3 baths
$474,900Coming Soon3 beds 3 baths2005 Farragut Dr, STAFFORD, VA 22554
MLS# VAST2043908Listed by: KELLER WILLIAMS CAPITAL PROPERTIES
