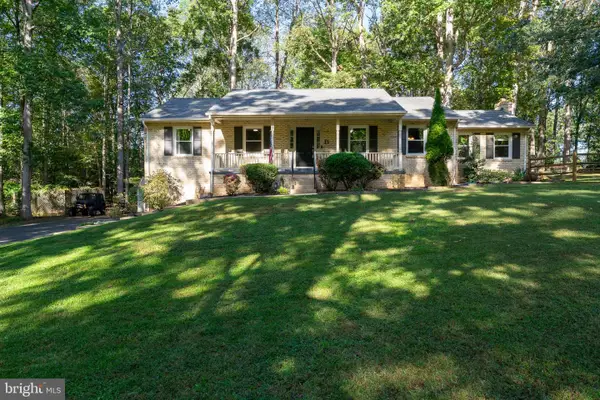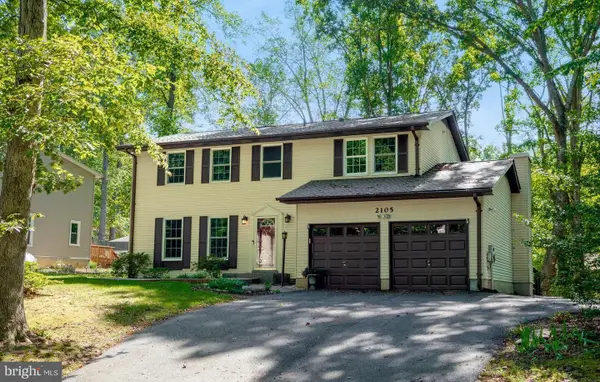4 Asmead Pl, Stafford, VA 22554
Local realty services provided by:ERA OakCrest Realty, Inc.
4 Asmead Pl,Stafford, VA 22554
$554,999
- 4 Beds
- 4 Baths
- 2,885 sq. ft.
- Single family
- Active
Listed by:saleem m abdi
Office:samson properties
MLS#:VAST2043152
Source:BRIGHTMLS
Price summary
- Price:$554,999
- Price per sq. ft.:$192.37
- Monthly HOA dues:$50
About this home
Welcome to this beautifully renovated Colonial in the desirable Whitson Ridge community, where a charming slate walkway and front porch set the tone for what awaits inside. The main level offers a spacious layout including a formal living room, dining room, family room, and an inviting eat-in kitchen. The kitchen features maple cabinetry, hardwood flooring, Corian countertops and stainless steel appliances. A sliding glass door opens to the deck—perfect for enjoying outdoor dining when the weather is nice.
Upstairs, The owner’s suite includes a walk-in closet and an en suite bath with a dual oak vanity. The additional 2 bedrooms share a full bath, also with a dual vanity for added convenience.
The finished lower level offers a generous recreation room ideal for entertaining family and friends, plus a full bathroom for added functionality and the 4th bedroom (NTC). A walk-out door leads to the private backyard, perfect for relaxing or hosting guests.
New Roof 2025. New fence. Recent updates include newer flooring, newer garage doors, a fully remodeled kitchen, a newer sliding door to the deck, a newer water heater, and HVAC (2020). This home is equipped with a gas stove and gas water heater, ensuring hot meals and hot water remain available even in the event of a power outage. This home features a full-house water filtration and disinfection system. Situated in a quiet cul-de-sac within an established neighborhood, this home is conveniently located near commuter routes, shopping centers, and dining options. The house is close Quantico. Assumable VA loan at 2.8%
Contact an agent
Home facts
- Year built:1991
- Listing ID #:VAST2043152
- Added:62 day(s) ago
- Updated:October 03, 2025 at 01:40 PM
Rooms and interior
- Bedrooms:4
- Total bathrooms:4
- Full bathrooms:3
- Half bathrooms:1
- Living area:2,885 sq. ft.
Heating and cooling
- Cooling:Ceiling Fan(s), Central A/C
- Heating:Forced Air, Natural Gas
Structure and exterior
- Year built:1991
- Building area:2,885 sq. ft.
- Lot area:0.24 Acres
Schools
- High school:NORTH STAFFORD
Utilities
- Water:Public
- Sewer:Public Sewer
Finances and disclosures
- Price:$554,999
- Price per sq. ft.:$192.37
- Tax amount:$4,240 (2025)
New listings near 4 Asmead Pl
- Coming Soon
 $799,000Coming Soon4 beds 4 baths
$799,000Coming Soon4 beds 4 baths100 Determination Dr, STAFFORD, VA 22554
MLS# VAST2043304Listed by: MARAM REALTY, LLC - New
 $575,000Active4 beds 3 baths3,100 sq. ft.
$575,000Active4 beds 3 baths3,100 sq. ft.13 Carter Ln, STAFFORD, VA 22556
MLS# VAST2043286Listed by: LPT REALTY, LLC - Coming Soon
 $800,000Coming Soon4 beds 4 baths
$800,000Coming Soon4 beds 4 baths1 Granville Dr, FREDERICKSBURG, VA 22405
MLS# VAST2043274Listed by: SAMSON PROPERTIES - New
 $624,900Active4 beds 3 baths2,206 sq. ft.
$624,900Active4 beds 3 baths2,206 sq. ft.111 Hillcrest Drive, Stafford, VA 22556
MLS# 2527830Listed by: MACDOC PROPERTY MANAGEMENT, LL - Coming Soon
 $524,900Coming Soon4 beds 3 baths
$524,900Coming Soon4 beds 3 baths2016 Coast Guard Dr, STAFFORD, VA 22554
MLS# VAST2043210Listed by: REDFIN CORPORATION - Coming Soon
 $685,000Coming Soon4 beds 4 baths
$685,000Coming Soon4 beds 4 baths28 Perkins Ln, STAFFORD, VA 22554
MLS# VAST2043234Listed by: SAMSON PROPERTIES - Coming SoonOpen Sat, 12 to 2pm
 $799,000Coming Soon4 beds 4 baths
$799,000Coming Soon4 beds 4 baths1688 Courthouse Rd, STAFFORD, VA 22554
MLS# VAST2043154Listed by: RE/MAX SUPERCENTER - New
 $619,900Active4 beds 3 baths1,952 sq. ft.
$619,900Active4 beds 3 baths1,952 sq. ft.407 Apricot St, STAFFORD, VA 22554
MLS# VAST2043146Listed by: PORCH & STABLE REALTY, LLC - Coming SoonOpen Wed, 5 to 7pm
 $550,000Coming Soon4 beds 3 baths
$550,000Coming Soon4 beds 3 baths138 Courthouse Rd, STAFFORD, VA 22554
MLS# VAST2043258Listed by: EXP REALTY, LLC - Open Sat, 1 to 4pmNew
 $510,000Active5 beds 3 baths1,980 sq. ft.
$510,000Active5 beds 3 baths1,980 sq. ft.2105 Harpoon Dr, STAFFORD, VA 22554
MLS# VAST2042610Listed by: FATHOM REALTY
