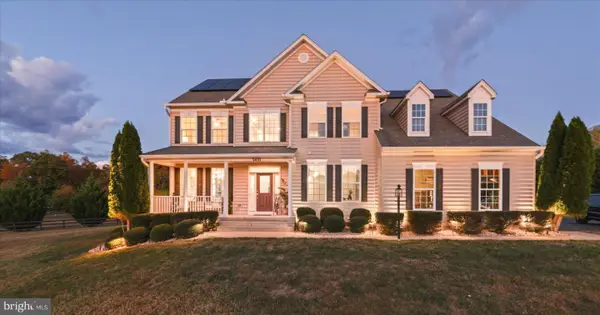74 Vista Woods Rd, Stafford, VA 22556
Local realty services provided by:Mountain Realty ERA Powered
74 Vista Woods Rd,Stafford, VA 22556
$565,000
- 4 Beds
- 3 Baths
- 2,176 sq. ft.
- Single family
- Pending
Listed by:lindsay summa
Office:century 21 redwood realty
MLS#:VAST2042370
Source:BRIGHTMLS
Price summary
- Price:$565,000
- Price per sq. ft.:$259.65
About this home
Welcome Home to 74 Vista Woods Dr! This fully remodeled 4 bedroom, 2.5 bathroom home is move-in ready and packed with upgrades and no HOA. Step inside to find fresh paint throughout, a stunning new kitchen with all-new cabinets, countertops, and stainless steel appliances, plus completely renovated bathrooms featuring new tile, vanities, and fixtures. This home offers hardwood floors, cozy carpeted bedrooms, and a spacious flex room that can serve as a large bedroom with fireplace or a secondary living room. Upstairs you'll find three oversized bedrooms with plenty of space for everyone. Outside, enjoy a fully fenced yard and an incredible 32x32 garage/workshop equipped with 220 amp service for welding, a 16 ft garage door, 12 ft ceilings, and storage above‹”perfect for car enthusiasts, hobbyists, or anyone needing a workspace. Ideally located just minutes to shopping, dining, and schools, with easy commuting to Quantico, Northern Virginia, and D.C. via nearby commuter lots and OmniRide bus service. Don't miss your chance to own this beautifully updated home in a prime location‹”schedule your tour today!
Contact an agent
Home facts
- Year built:1986
- Listing ID #:VAST2042370
- Added:61 day(s) ago
- Updated:November 01, 2025 at 07:28 AM
Rooms and interior
- Bedrooms:4
- Total bathrooms:3
- Full bathrooms:2
- Half bathrooms:1
- Living area:2,176 sq. ft.
Heating and cooling
- Cooling:Central A/C
- Heating:Electric, Heat Pump(s)
Structure and exterior
- Year built:1986
- Building area:2,176 sq. ft.
- Lot area:0.47 Acres
Schools
- High school:MOUNTAIN VIEW
Utilities
- Water:Public
- Sewer:Public Septic
Finances and disclosures
- Price:$565,000
- Price per sq. ft.:$259.65
- Tax amount:$4,212 (2025)
New listings near 74 Vista Woods Rd
- Coming Soon
 $550,000Coming Soon3 beds 2 baths
$550,000Coming Soon3 beds 2 baths22 Leslie Dr, STAFFORD, VA 22556
MLS# VAST2043854Listed by: KELLER WILLIAMS FAIRFAX GATEWAY - New
 $107,900Active3 beds 2 baths1,216 sq. ft.
$107,900Active3 beds 2 baths1,216 sq. ft.112 Cliff Circle, STAFFORD, VA 22556
MLS# VAST2043980Listed by: INTERNATIONAL REAL ESTATE COMPANY - Open Sat, 2 to 4pmNew
 $950,000Active4 beds 4 baths3,530 sq. ft.
$950,000Active4 beds 4 baths3,530 sq. ft.2401 Courthouse Rd, STAFFORD, VA 22554
MLS# VAST2043538Listed by: KW METRO CENTER - New
 $639,000Active5 beds 4 baths3,414 sq. ft.
$639,000Active5 beds 4 baths3,414 sq. ft.321 Raft Cv, STAFFORD, VA 22554
MLS# VAST2043920Listed by: SAMSON PROPERTIES - New
 $110,000Active-- beds -- baths980 sq. ft.
$110,000Active-- beds -- baths980 sq. ft.20 Clara St, STAFFORD, VA 22556
MLS# VAST2043960Listed by: M.O. WILSON PROPERTIES - Open Sun, 1 to 3pmNew
 $999,999Active5 beds 5 baths4,850 sq. ft.
$999,999Active5 beds 5 baths4,850 sq. ft.17 Secretariat Dr, STAFFORD, VA 22556
MLS# VAST2043640Listed by: SAMSON PROPERTIES - Open Sat, 11am to 2pmNew
 $275,000Active2 beds 2 baths1,100 sq. ft.
$275,000Active2 beds 2 baths1,100 sq. ft.202 Grosvenor Ln #71, STAFFORD, VA 22556
MLS# VAST2043896Listed by: KW METRO CENTER - Open Sun, 1 to 4pmNew
 $510,000Active4 beds 4 baths3,064 sq. ft.
$510,000Active4 beds 4 baths3,064 sq. ft.111 Douglas Dr, STAFFORD, VA 22554
MLS# VAST2043944Listed by: CENTURY 21 NEW MILLENNIUM - Open Sat, 12 to 2pmNew
 $799,000Active6 beds 5 baths5,166 sq. ft.
$799,000Active6 beds 5 baths5,166 sq. ft.46 Easter Dr, STAFFORD, VA 22554
MLS# VAST2043468Listed by: EXP REALTY, LLC - Coming SoonOpen Sat, 12 to 3pm
 $474,900Coming Soon3 beds 3 baths
$474,900Coming Soon3 beds 3 baths2005 Farragut Dr, STAFFORD, VA 22554
MLS# VAST2043908Listed by: KELLER WILLIAMS CAPITAL PROPERTIES
