10505 Dunn Meadow Rd, Vienna, VA 22182
Local realty services provided by:ERA Cole Realty
Listed by: sarah a. reynolds, lisa b thurston
Office: keller williams realty
MLS#:VAFX2252574
Source:BRIGHTMLS
Price summary
- Price:$1,650,000
- Price per sq. ft.:$370.54
- Monthly HOA dues:$193
About this home
Welcome to an elegant executive home in the prestigious Estates at Great Falls Crossing, nestled on a serene private road and surrounded by lush common areas with tranquil pond views. This .75-acre property offers unmatched privacy, beauty, and sophistication. Step into the grand two-story foyer, where a chandelier on a mechanical hoist adds both elegance and convenience. The home features a split staircase, formal living room with fireplace, and a formal dining room perfect for entertaining. A breathtaking sunroom with vaulted ceilings and floor-to-ceiling windows flows seamlessly from the living room, offering panoramic views of nature. The gourmet kitchen is a chef’s dream—center island with gas cooktop, new wall oven and refrigerator, and a sunlit breakfast area with skylights. Adjacent, the family room boasts a vaulted ceiling and cozy gas fireplace, while a main-level office with built-ins provides a stylish workspace. The spacious mudroom and covered porch—featuring a coffered ceiling, ceiling fan, and gas line—complete the main level. Rich hardwood floors span the main level, enhancing the home’s warmth and elegance, while the sunroom offers a complementary tile finish suited to its bright, airy design. Upstairs, the flyover bridge offers a sweeping view of the family room below. The luxurious primary suite includes a tray ceiling, sitting area, three walk-in closets, and a spa-style bathroom with vaulted ceilings, skylights, soaking tub, shower, and dual vanities. Bedroom 2 enjoys its own ensuite bathroom, while Bedrooms 3 and 4 share access to the hall bathroom. The unfinished basement offers incredible potential—already outfitted with a rough-in for a full bathroom and ceiling height that can be finished to 9'. A spacious 3-car garage includes storage cabinets and shelving for ultimate organization. Enjoy extensive landscaping in the beautifully treed backyard, enhanced by the peace and privacy of the setting. Recent upgrades include a new roof (2025) and a full-house generator for added peace of mind. All this just minutes from Reston Town Center, Rt 7, Dulles Toll Road, Dulles Airport, and the Wiehle-Reston Metro Station.
Contact an agent
Home facts
- Year built:1997
- Listing ID #:VAFX2252574
- Added:138 day(s) ago
- Updated:November 13, 2025 at 09:13 AM
Rooms and interior
- Bedrooms:4
- Total bathrooms:4
- Full bathrooms:3
- Half bathrooms:1
- Living area:4,453 sq. ft.
Heating and cooling
- Cooling:Central A/C
- Heating:Forced Air, Natural Gas
Structure and exterior
- Year built:1997
- Building area:4,453 sq. ft.
- Lot area:0.75 Acres
Schools
- High school:SOUTH LAKES
- Middle school:HUGHES
- Elementary school:FOREST EDGE
Utilities
- Water:Public
- Sewer:Public Sewer
Finances and disclosures
- Price:$1,650,000
- Price per sq. ft.:$370.54
- Tax amount:$17,809 (2025)
New listings near 10505 Dunn Meadow Rd
- Coming Soon
 $1,199,000Coming Soon4 beds 3 baths
$1,199,000Coming Soon4 beds 3 baths1857 Hunter Mill Rd, VIENNA, VA 22182
MLS# VAFX2278606Listed by: SAMSON PROPERTIES - Open Sun, 11am to 2pmNew
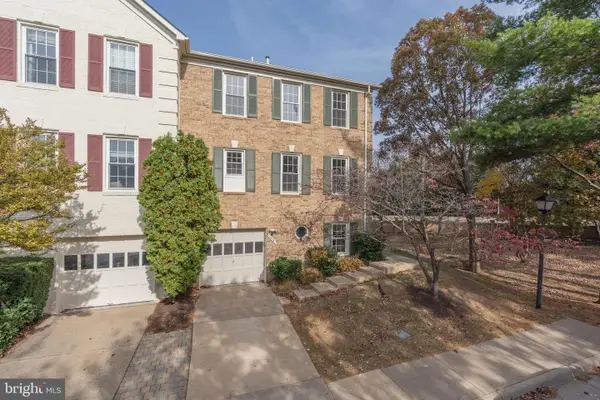 $895,000Active3 beds 4 baths1,880 sq. ft.
$895,000Active3 beds 4 baths1,880 sq. ft.8010 Merry Oaks Ln, VIENNA, VA 22182
MLS# VAFX2277796Listed by: KW METRO CENTER - Open Sun, 1 to 3pmNew
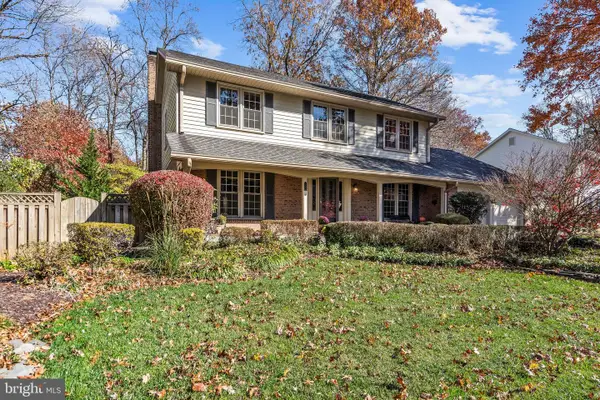 $1,299,000Active4 beds 4 baths3,377 sq. ft.
$1,299,000Active4 beds 4 baths3,377 sq. ft.2716 Glencroft Rd, VIENNA, VA 22181
MLS# VAFX2267096Listed by: CORCORAN MCENEARNEY 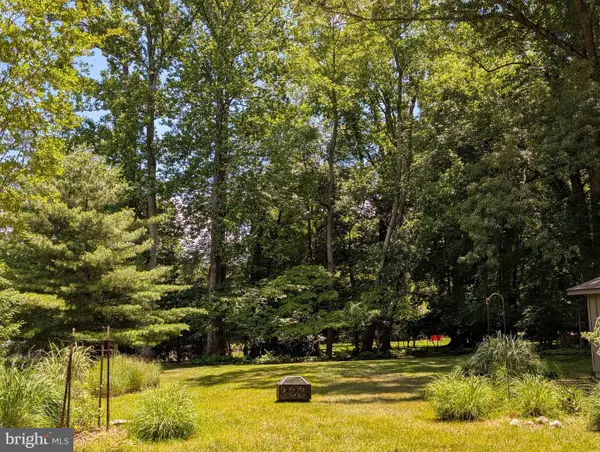 $1,100,000Pending3 beds 2 baths2,118 sq. ft.
$1,100,000Pending3 beds 2 baths2,118 sq. ft.323 Owaissa Rd Se, VIENNA, VA 22180
MLS# VAFX2278426Listed by: PREMIER REALTY GROUP- Coming Soon
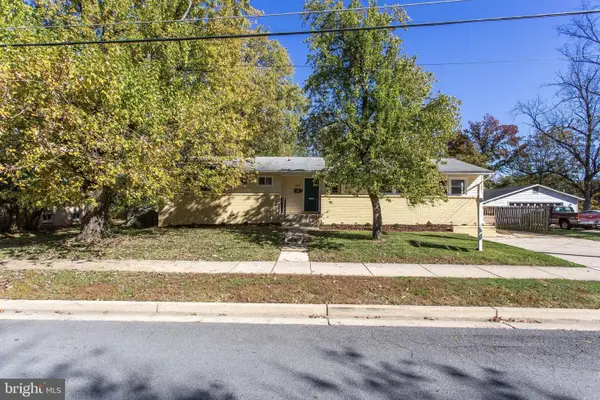 $900,000Coming Soon5 beds 3 baths
$900,000Coming Soon5 beds 3 baths408 Branch Rd Se, VIENNA, VA 22180
MLS# VAFX2278166Listed by: EXP REALTY, LLC - Open Sun, 11am to 2pmNew
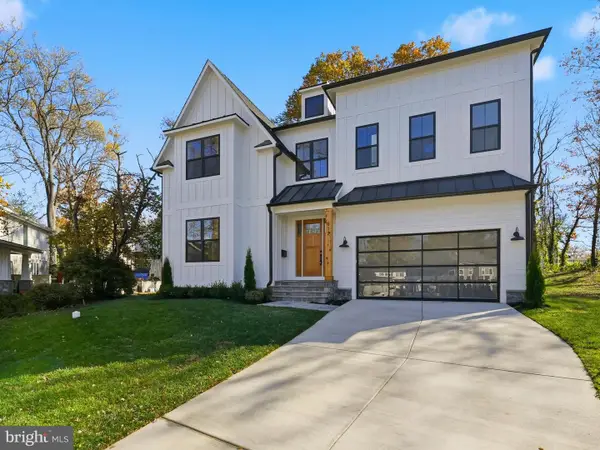 $2,295,000Active6 beds 7 baths5,045 sq. ft.
$2,295,000Active6 beds 7 baths5,045 sq. ft.612 Gibson Cir Sw, VIENNA, VA 22180
MLS# VAFX2275758Listed by: EXP REALTY, LLC - Open Sat, 12 to 2pmNew
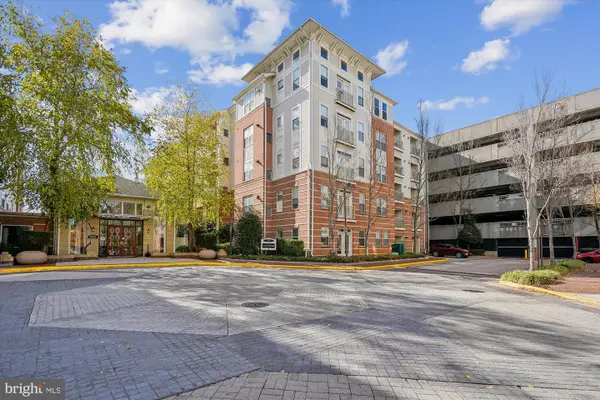 $510,000Active2 beds 2 baths1,223 sq. ft.
$510,000Active2 beds 2 baths1,223 sq. ft.9490 Virginia Center Blvd #130, VIENNA, VA 22181
MLS# VAFX2277836Listed by: RE/MAX GATEWAY, LLC - New
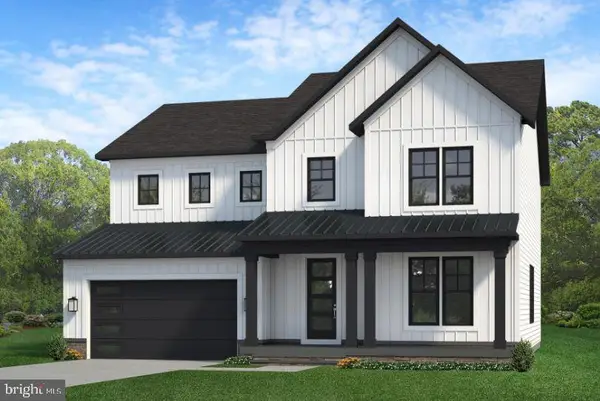 $2,169,500Active6 beds 6 baths5,278 sq. ft.
$2,169,500Active6 beds 6 baths5,278 sq. ft.102 Moore Ave Sw, VIENNA, VA 22180
MLS# VAFX2278276Listed by: PEARSON SMITH REALTY, LLC - Coming Soon
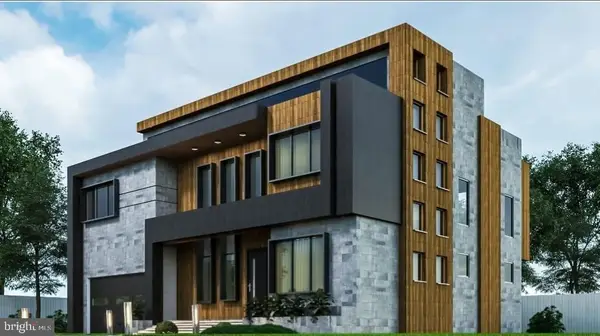 $2,489,000Coming Soon6 beds 7 baths
$2,489,000Coming Soon6 beds 7 baths8313 Syracuse Cir, VIENNA, VA 22180
MLS# VAFX2278290Listed by: KELLER WILLIAMS REALTY - Open Thu, 12 to 5pmNew
 $3,388,888Active5 beds 9 baths7,972 sq. ft.
$3,388,888Active5 beds 9 baths7,972 sq. ft.9408 Old Courthouse Rd, VIENNA, VA 22182
MLS# VAFX2277894Listed by: COMPASS
