1811 Saint Roman Dr, Vienna, VA 22182
Local realty services provided by:ERA Liberty Realty
1811 Saint Roman Dr,Vienna, VA 22182
$1,159,000
- 6 Beds
- 4 Baths
- 3,215 sq. ft.
- Single family
- Pending
Listed by: franklin l lattanzi
Office: weichert, realtors
MLS#:VAFX2264176
Source:BRIGHTMLS
Price summary
- Price:$1,159,000
- Price per sq. ft.:$360.5
About this home
Significant Price Improvement. Limited time left to take advantage of this incredible price. If not sold, property will be taken off the market and relisted in the Spring.
Welcome to “Wonderful Waverly” - A no HOA community!
This exceptional 6-bedroom, 3.5-bathroom home in the heart of Waverly isn’t just a
house—it’s a lifestyle opportunity. With flexible living spaces, thoughtful updates, and one of
Northern Virginia’s most desirable locations, this home is ready to adapt and grow with your
family.
Key Feature:
Spacious & Flexible Layout
With six generous bedrooms and three and a half bathrooms, this home provides the space your
family needs. Too many bedrooms? Think of them as opportunities—home office, exercise
room, craft space, or a guest suite. The layout balances openness with privacy, making it easy to
gather together while still offering quiet retreats.
Main & Upper Levels
The main level features beautiful hardwood floors, an updated kitchen and laundry area,
formal living and dining rooms, and a cozy family room with a wood-burning fireplace. Step
into the bright sunroom, perfect for spring mornings and fall afternoons, or out to the large
deck with brand-new decking for outdoor entertainment. Upstairs, you’ll find a spacious
primary suite with an updated en-suite bathroom, another refreshed full bath, and four
additional bedrooms.
Walk-Out Lower Level – A Game Changer
The lower level isn’t just a basement—it’s a private suite. With a recreation/media room, large
bedroom, full bathroom, ample storage, and a walk-out to a covered patio, it’s ideal for guests,
teens, or even a separate home office setup.
Outdoor Living
The inviting yard is landscaped with mature trees that provide shade, beauty, and privacy—an
asset that takes decades to establish. A fenced vegetable garden is ready for your green thumb,
and flowering plants add charm throughout the seasons.
Practical Luxury
The generous two-car garage offers shelving racks and attic access with drop-down stairs,
ensuring plenty of organized storage.
Location Excellence
Top-Rated Schools: Wolftrap Elementary (just a few blocks away), Kilmer Middle, and
Madison High.
Walkable Convenience: Foxstone Park and bus stops are a short walk.
Recreation & Culture: Downtown Vienna’s shops and restaurants, the W&OD Trail,
and Wolf Trap National Park for the Performing Arts are all minutes away.
Commuting Made Easy: Just minutes from Tysons Corner, the Metro, and centrally
positioned between Dulles and National airports.
Lifestyle Summary
This home offers more than walls and rooms—it’s an investment in lifestyle. You’ll enjoy
exceptional schools, cultural amenities, recreational opportunities, and a flexible home that
grows with your needs. Homes in Waverly with this combination of space, quality, and location
rarely come on the market—and when they do, they sell quickly.
Don’t miss your chance to make “Wonderful Waverly” your forever home.
Contact an agent
Home facts
- Year built:1969
- Listing ID #:VAFX2264176
- Added:73 day(s) ago
- Updated:November 13, 2025 at 09:13 AM
Rooms and interior
- Bedrooms:6
- Total bathrooms:4
- Full bathrooms:3
- Half bathrooms:1
- Living area:3,215 sq. ft.
Heating and cooling
- Cooling:Ceiling Fan(s), Central A/C
- Heating:Central, Natural Gas
Structure and exterior
- Year built:1969
- Building area:3,215 sq. ft.
- Lot area:0.29 Acres
Schools
- High school:MADISON
- Middle school:KILMER
- Elementary school:WOLFTRAP
Utilities
- Water:Public
- Sewer:Public Sewer
Finances and disclosures
- Price:$1,159,000
- Price per sq. ft.:$360.5
- Tax amount:$12,507 (2025)
New listings near 1811 Saint Roman Dr
- Coming Soon
 $1,199,000Coming Soon4 beds 3 baths
$1,199,000Coming Soon4 beds 3 baths1857 Hunter Mill Rd, VIENNA, VA 22182
MLS# VAFX2278606Listed by: SAMSON PROPERTIES - Open Sun, 11am to 2pmNew
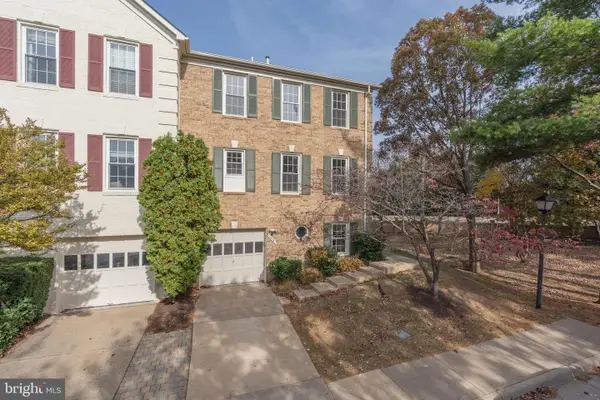 $895,000Active3 beds 4 baths1,880 sq. ft.
$895,000Active3 beds 4 baths1,880 sq. ft.8010 Merry Oaks Ln, VIENNA, VA 22182
MLS# VAFX2277796Listed by: KW METRO CENTER - Open Sun, 1 to 3pmNew
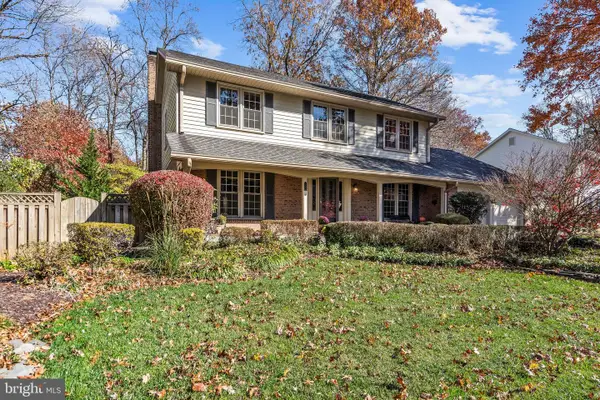 $1,299,000Active4 beds 4 baths3,377 sq. ft.
$1,299,000Active4 beds 4 baths3,377 sq. ft.2716 Glencroft Rd, VIENNA, VA 22181
MLS# VAFX2267096Listed by: CORCORAN MCENEARNEY 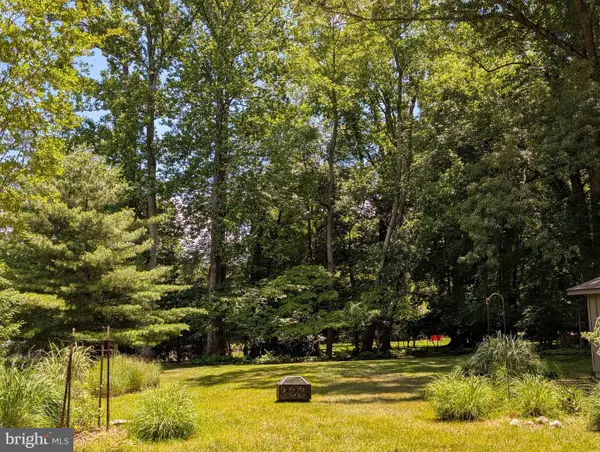 $1,100,000Pending3 beds 2 baths2,118 sq. ft.
$1,100,000Pending3 beds 2 baths2,118 sq. ft.323 Owaissa Rd Se, VIENNA, VA 22180
MLS# VAFX2278426Listed by: PREMIER REALTY GROUP- Coming Soon
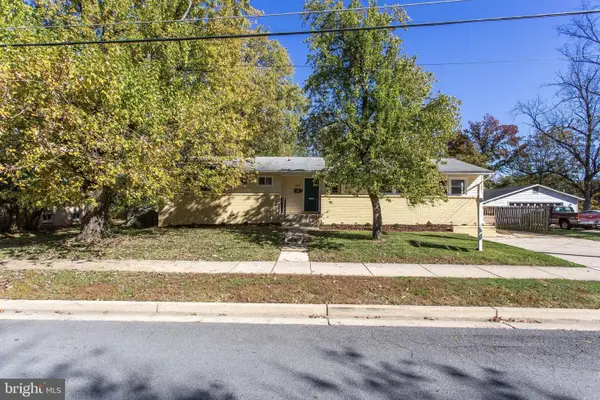 $900,000Coming Soon5 beds 3 baths
$900,000Coming Soon5 beds 3 baths408 Branch Rd Se, VIENNA, VA 22180
MLS# VAFX2278166Listed by: EXP REALTY, LLC - Open Sun, 11am to 2pmNew
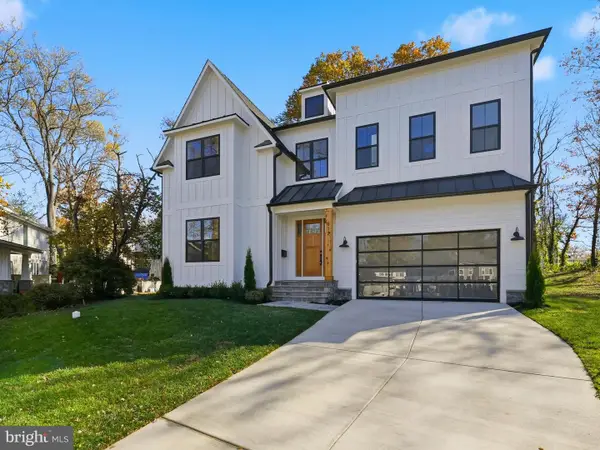 $2,295,000Active6 beds 7 baths5,045 sq. ft.
$2,295,000Active6 beds 7 baths5,045 sq. ft.612 Gibson Cir Sw, VIENNA, VA 22180
MLS# VAFX2275758Listed by: EXP REALTY, LLC - Open Sat, 12 to 2pmNew
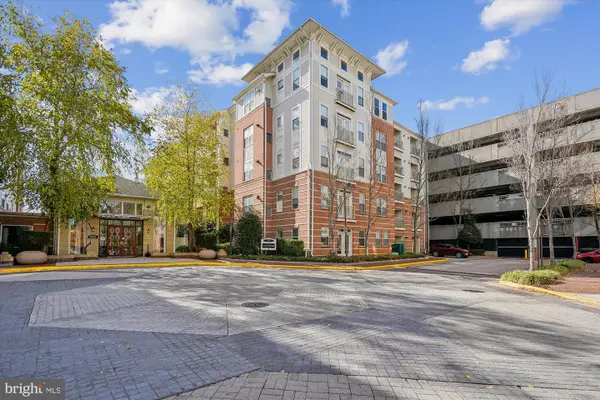 $510,000Active2 beds 2 baths1,223 sq. ft.
$510,000Active2 beds 2 baths1,223 sq. ft.9490 Virginia Center Blvd #130, VIENNA, VA 22181
MLS# VAFX2277836Listed by: RE/MAX GATEWAY, LLC - New
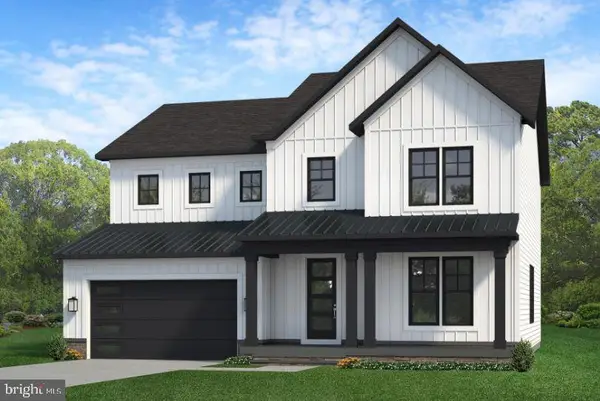 $2,169,500Active6 beds 6 baths5,278 sq. ft.
$2,169,500Active6 beds 6 baths5,278 sq. ft.102 Moore Ave Sw, VIENNA, VA 22180
MLS# VAFX2278276Listed by: PEARSON SMITH REALTY, LLC - Coming Soon
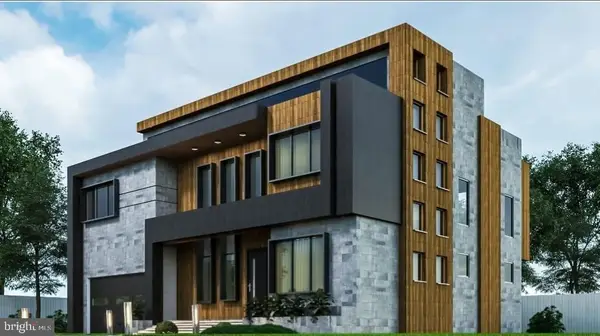 $2,489,000Coming Soon6 beds 7 baths
$2,489,000Coming Soon6 beds 7 baths8313 Syracuse Cir, VIENNA, VA 22180
MLS# VAFX2278290Listed by: KELLER WILLIAMS REALTY - Open Thu, 12 to 5pmNew
 $3,388,888Active5 beds 9 baths7,972 sq. ft.
$3,388,888Active5 beds 9 baths7,972 sq. ft.9408 Old Courthouse Rd, VIENNA, VA 22182
MLS# VAFX2277894Listed by: COMPASS
