1815 Dawson St, Vienna, VA 22182
Local realty services provided by:ERA OakCrest Realty, Inc.
1815 Dawson St,Vienna, VA 22182
$1,100,000
- 3 Beds
- 4 Baths
- 2,357 sq. ft.
- Townhouse
- Active
Listed by:rachna malhotra
Office:sareen realty, inc.
MLS#:VAFX2264830
Source:BRIGHTMLS
Price summary
- Price:$1,100,000
- Price per sq. ft.:$466.69
- Monthly HOA dues:$135
About this home
LOCATION LOCATION LOCATION! Located in the heart of Tysons, one half mile to the Silver line Metro station, and walkable to the Boro and Galleria, yet quiet and green, next to a County Park. This beautiful home is ready for your finishing touches with a large deck off of the main level and lovely private patio off lower level with garden space. Very quiet street. Very open light bright and inviting open floor plan main level perfect for living and entertaining. Family room and living area, and full bath on lower walkout level. Nicely updated through out. BRAND DRYER, NEW KITCHEN COUNTERTOPS, REFRIGERATOR, MICROWAVE, DISHWASHER, COOKTOP & NEW WINDOWS THROUGH OUT FRONT OF HOME. Large walk in closets with nice closet spaces throughout the home. Minutes to shopping, restaurants, airport, and DC. This lovely property is waiting for you to call it home and available for quick occupancy. No sign on property
Contact an agent
Home facts
- Year built:1995
- Listing ID #:VAFX2264830
- Added:27 day(s) ago
- Updated:September 29, 2025 at 02:04 PM
Rooms and interior
- Bedrooms:3
- Total bathrooms:4
- Full bathrooms:3
- Half bathrooms:1
- Living area:2,357 sq. ft.
Heating and cooling
- Cooling:Central A/C
- Heating:Electric, Forced Air
Structure and exterior
- Roof:Asphalt
- Year built:1995
- Building area:2,357 sq. ft.
- Lot area:0.05 Acres
Schools
- High school:MARSHALL
- Middle school:KILMER
- Elementary school:WESTBRIAR
Utilities
- Water:Public
- Sewer:Public Sewer
Finances and disclosures
- Price:$1,100,000
- Price per sq. ft.:$466.69
- Tax amount:$11,037 (2025)
New listings near 1815 Dawson St
- New
 $1,200,000Active5 beds 3 baths3,001 sq. ft.
$1,200,000Active5 beds 3 baths3,001 sq. ft.2615 E Meredith Dr, VIENNA, VA 22181
MLS# VAFX2269852Listed by: TTR SOTHEBY'S INTERNATIONAL REALTY - New
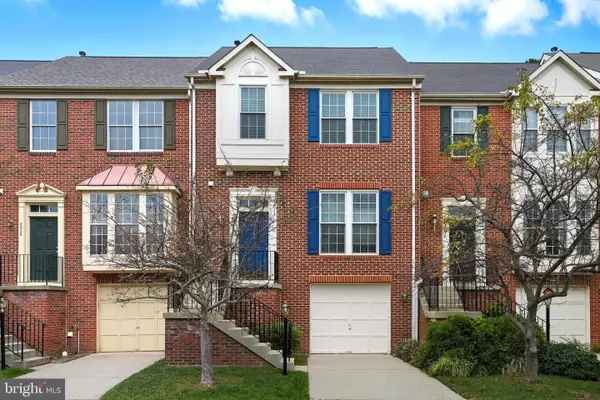 $885,000Active3 beds 4 baths1,935 sq. ft.
$885,000Active3 beds 4 baths1,935 sq. ft.2018 Madrillon Springs Ct, VIENNA, VA 22182
MLS# VAFX2269474Listed by: COMPASS 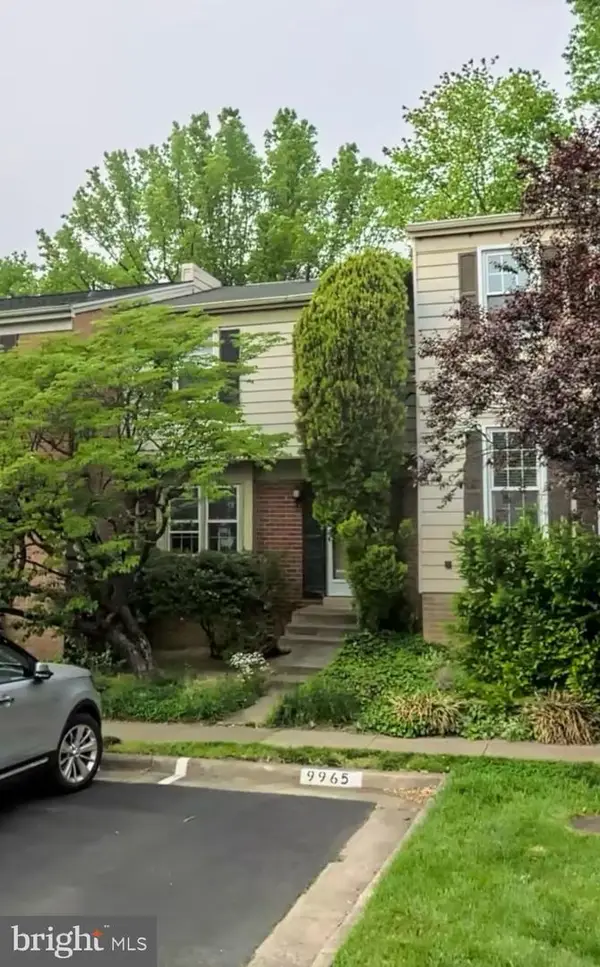 $449,000Pending3 beds 3 baths1,280 sq. ft.
$449,000Pending3 beds 3 baths1,280 sq. ft.9963 Longford Ct, VIENNA, VA 22181
MLS# VAFX2253652Listed by: LONG & FOSTER REAL ESTATE, INC.- Coming Soon
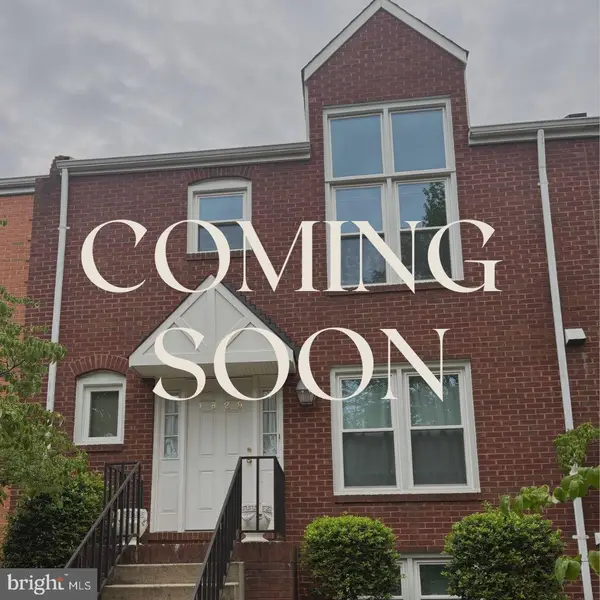 $800,000Coming Soon4 beds 4 baths
$800,000Coming Soon4 beds 4 baths1829 Jeffersonian Dr, VIENNA, VA 22182
MLS# VAFX2264934Listed by: REDFIN CORPORATION - Coming Soon
 $1,225,000Coming Soon5 beds 3 baths
$1,225,000Coming Soon5 beds 3 baths2525 Lakevale Dr, VIENNA, VA 22181
MLS# VAFX2241940Listed by: WEICHERT, REALTORS - New
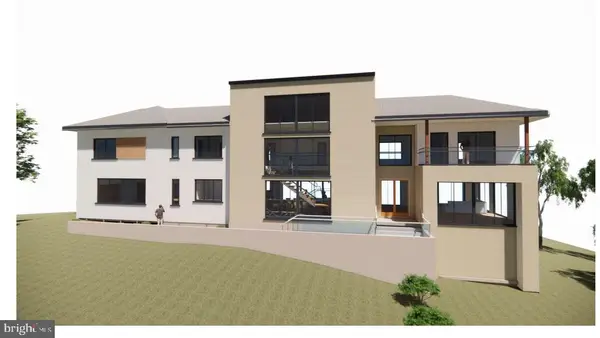 $1,299,000Active4 beds 4 baths2,535 sq. ft.
$1,299,000Active4 beds 4 baths2,535 sq. ft.244 Old Courthouse Rd Ne, VIENNA, VA 22180
MLS# VAFX2269008Listed by: SAMSON PROPERTIES - Coming Soon
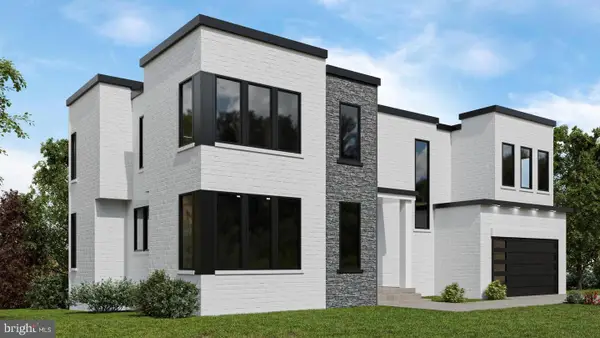 $2,395,000Coming Soon6 beds 7 baths
$2,395,000Coming Soon6 beds 7 baths719 Meadow Ln Sw, VIENNA, VA 22180
MLS# VAFX2269014Listed by: MARAM REALTY, LLC - New
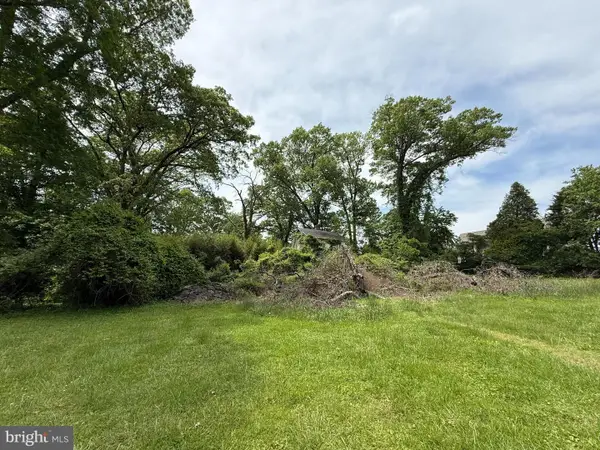 $1,950,000Active-- beds -- baths1,000 sq. ft.
$1,950,000Active-- beds -- baths1,000 sq. ft.2818 Cedar Ln, VIENNA, VA 22180
MLS# VAFX2268936Listed by: PREMIERE REALTY - Coming Soon
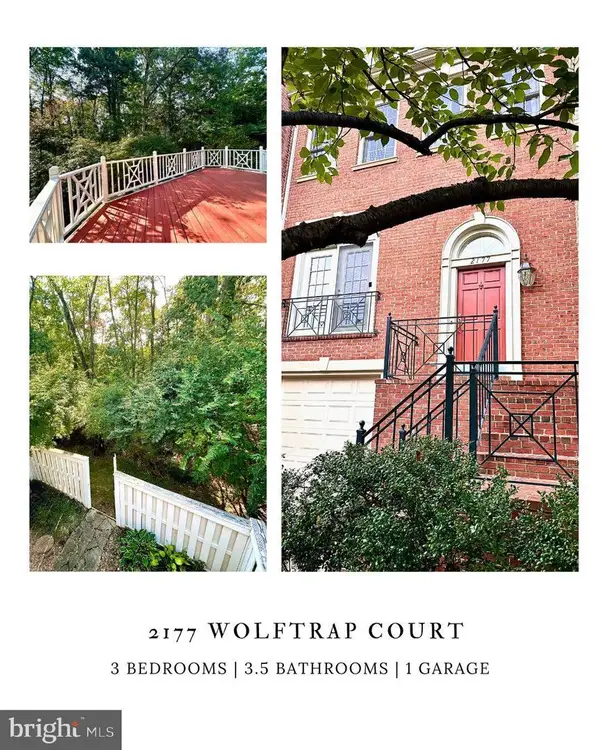 $909,000Coming Soon3 beds 4 baths
$909,000Coming Soon3 beds 4 baths2177 Wolftrap Ct, VIENNA, VA 22182
MLS# VAFX2268576Listed by: SAMSON PROPERTIES - New
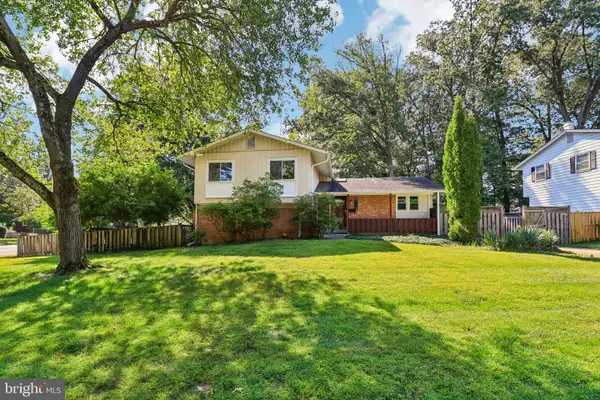 $925,000Active4 beds 3 baths2,300 sq. ft.
$925,000Active4 beds 3 baths2,300 sq. ft.2638 Bowling Green Dr, VIENNA, VA 22180
MLS# VAFX2268866Listed by: REAL BROKER, LLC
